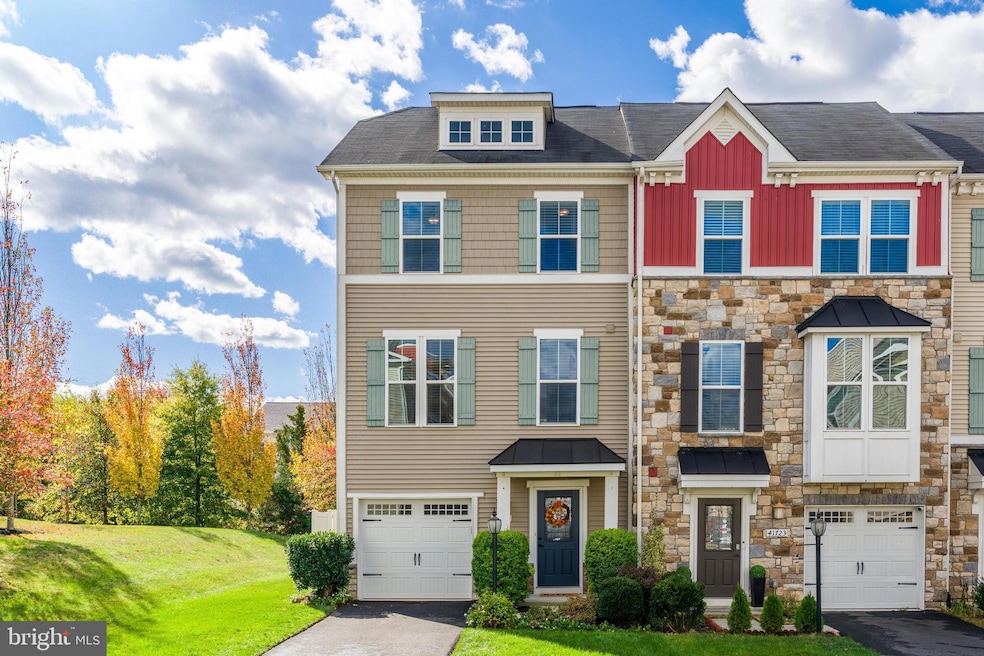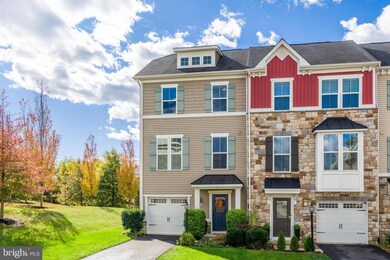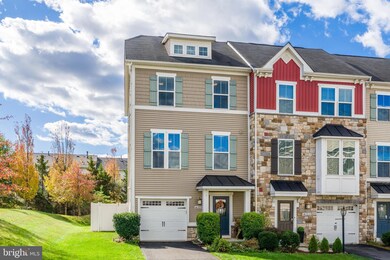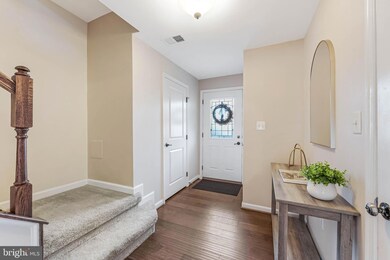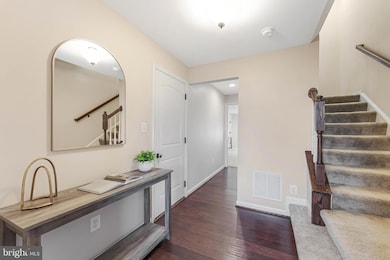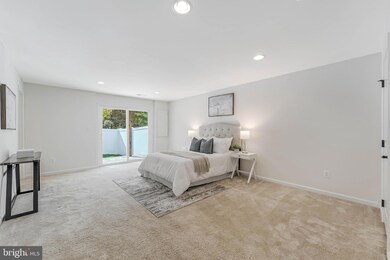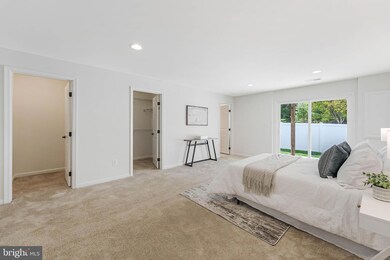Estimated payment $4,149/month
Highlights
- Fitness Center
- View of Trees or Woods
- Clubhouse
- Goshen Post Elementary Rated A
- Open Floorplan
- 4-minute walk to Strathshire Dog Park
About This Home
Welcome to 41725 McMonagle Square – a stunning 4 bedroom, 3.5 bath end-unit townhouse in the sought-after Dulles Farms community. Privately situated on a treed lot at the end of the neighborhood, this home backs to a peaceful common area. Spanning three beautifully finished levels, you'll find high-end touches throughout, including gleaming hardwood floors, elegant neutral paint, custom wallpaper, and a gourmet kitchen. The entry level features a spacious first-floor suite with a private en-suite bath and three walk-in closets, offering exceptional storage – perfect for guests or a dedicated home office. The main level is designed for both comfort and entertaining, with an open-concept living and dining area filled with natural light. The striking kitchen offers numerous upgrades, including a large center island, soft-close cabinetry, granite countertops, stainless steel appliances, and a built-in buffet. Step out from the kitchen onto the spacious deck – ideal for outdoor dining or relaxing with friends. Upstairs, you’ll find three generous bedrooms, including a luxurious primary suite featuring a custom wallpapered statement wall, walk-in closet, and spacious en-suite bath. Additional highlights include a private fenced yard with stone paver hardscape, a garage with extra storage, and a three-car driveway for added convenience. Enjoy all that Dulles Farms has to offer – an outdoor pool, fitness center, tennis and basketball courts, walking paths, and more. Perfectly located between Braddock Road and Route 50, this home provides easy access to shopping, dining, parks, and Dulles International Airport. Enjoy, and welcome home.
Listing Agent
(703) 581-7372 daan@propertycollective.com Property Collective Listed on: 10/23/2025
Townhouse Details
Home Type
- Townhome
Est. Annual Taxes
- $5,119
Year Built
- Built in 2016
Lot Details
- 2,614 Sq Ft Lot
- Back Yard Fenced
- Extensive Hardscape
HOA Fees
- $131 Monthly HOA Fees
Parking
- 1 Car Attached Garage
- 3 Driveway Spaces
- Parking Storage or Cabinetry
Home Design
- Contemporary Architecture
- Slab Foundation
- Architectural Shingle Roof
Interior Spaces
- 2,320 Sq Ft Home
- Property has 3 Levels
- Open Floorplan
- Ceiling Fan
- Recessed Lighting
- Family Room Off Kitchen
- Combination Kitchen and Dining Room
- Wood Flooring
- Views of Woods
- Attic
Kitchen
- Eat-In Kitchen
- Gas Oven or Range
- Six Burner Stove
- Built-In Microwave
- Dishwasher
- Stainless Steel Appliances
- Kitchen Island
- Upgraded Countertops
- Disposal
Bedrooms and Bathrooms
- En-Suite Bathroom
- Walk-In Closet
Laundry
- Laundry on upper level
- Dryer
- Washer
Outdoor Features
- Deck
- Patio
Schools
- Goshen Post Elementary School
- Gum Spring Middle School
- John Champe High School
Utilities
- Forced Air Heating and Cooling System
- Natural Gas Water Heater
Listing and Financial Details
- Tax Lot 357
- Assessor Parcel Number 248203284000
Community Details
Overview
- Association fees include pool(s), snow removal, trash
- Dulles Farms Community HOA
- Westridge Subdivision
- Property Manager
Amenities
- Clubhouse
Recreation
- Tennis Courts
- Community Basketball Court
- Community Playground
- Fitness Center
- Community Pool
- Jogging Path
Map
Home Values in the Area
Average Home Value in this Area
Tax History
| Year | Tax Paid | Tax Assessment Tax Assessment Total Assessment is a certain percentage of the fair market value that is determined by local assessors to be the total taxable value of land and additions on the property. | Land | Improvement |
|---|---|---|---|---|
| 2025 | $5,119 | $635,900 | $223,500 | $412,400 |
| 2024 | $5,129 | $592,930 | $188,500 | $404,430 |
| 2023 | $4,858 | $555,160 | $188,500 | $366,660 |
| 2022 | $4,911 | $551,840 | $188,500 | $363,340 |
| 2021 | $4,536 | $462,870 | $168,500 | $294,370 |
| 2020 | $4,487 | $433,570 | $143,500 | $290,070 |
| 2019 | $4,413 | $422,310 | $143,500 | $278,810 |
| 2018 | $4,514 | $416,060 | $128,500 | $287,560 |
| 2017 | $4,695 | $417,290 | $128,500 | $288,790 |
| 2016 | $1,471 | $128,500 | $0 | $0 |
| 2015 | $1,458 | $0 | $0 | $0 |
Property History
| Date | Event | Price | List to Sale | Price per Sq Ft |
|---|---|---|---|---|
| 10/23/2025 10/23/25 | For Sale | $679,900 | -- | $293 / Sq Ft |
Purchase History
| Date | Type | Sale Price | Title Company |
|---|---|---|---|
| Special Warranty Deed | $466,990 | Nvr Settlement Services Inc |
Mortgage History
| Date | Status | Loan Amount | Loan Type |
|---|---|---|---|
| Open | $417,000 | New Conventional |
Source: Bright MLS
MLS Number: VALO2109528
APN: 248-20-3284
- 25174 Coats Square
- 25184 Crested Wheat Dr
- 41597 Hoffman Dr
- 41925 Moreland Mine Terrace
- 24876 Helms Terrace
- 24821 Beardgrass Place
- 25381 Patriot Terrace
- 42006 Kudu Ct
- 25312 Trumpet Vine Terrace
- 25362 Vacation Place
- 25427 Elm Terrace
- 41863 Cinnabar Square
- 25272 Oribi Place
- 41735 Experience Way
- 41895 Cathedral Valley Square Unit 302
- Sullivan 31-F2 Plan at South 620 - Single Family Home
- Vesper 34-F2 Plan at South 620 - Villa
- Vida 34-F2 Plan at South 620 - Villa
- 24769 Stone Pillar Dr
- 41973 Blue Flag Terrace
- 41836 Diabase Square
- 25146 Harpenden Terrace
- 24911 Coats Square
- 41625 Broxbourne Terrace
- 41823 Progress Terrace
- 41836 Proverbial Terrace
- 41907 Moreland Mine Terrace
- 24876 Helms Terrace
- 41846 Inspiration Terrace
- 41848 Inspiration Terrace
- 25278 Boldness Ct
- 41980 Ural Dr
- 25127 Andes Terrace
- 25392 Lisa Terrace
- 24794 Serpentine Place
- 135 Seminole Dr
- 24660 Woolly Mammoth Terrace Unit 404
- 41953 Blue Flag Terrace
- 25501 Emerson Oaks Dr
- 24637 Woolly Mammoth Terrace Unit 303
