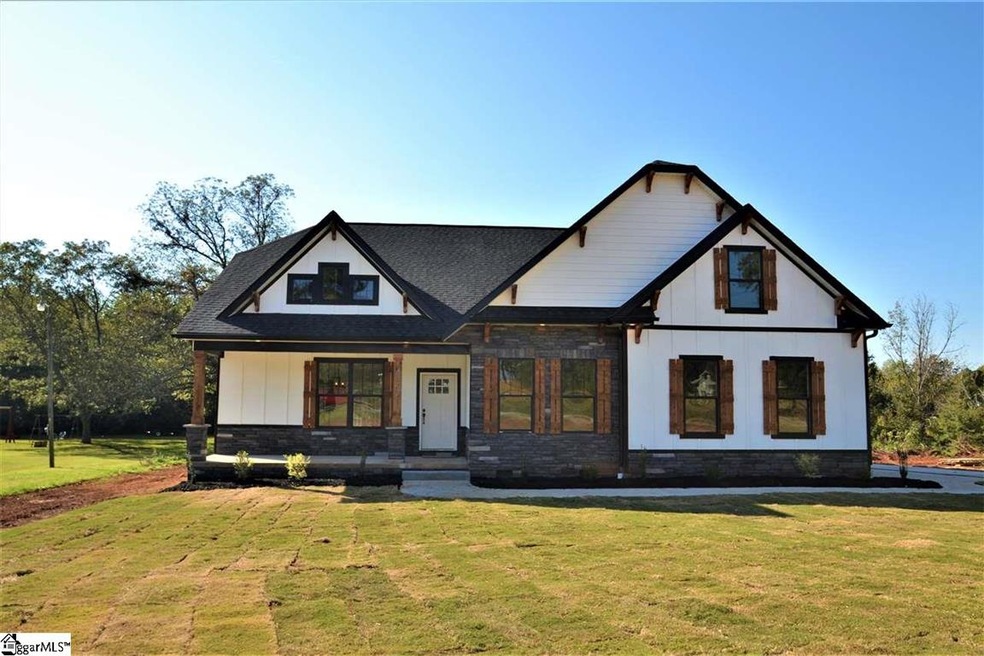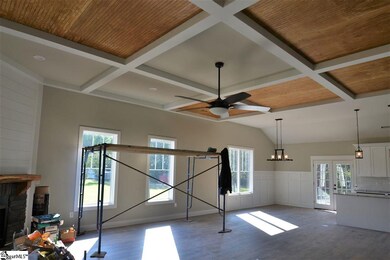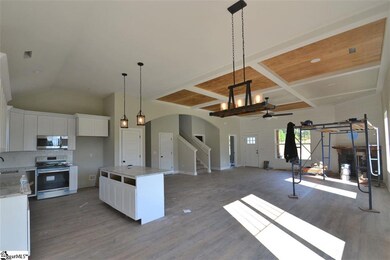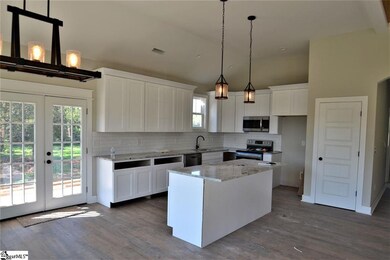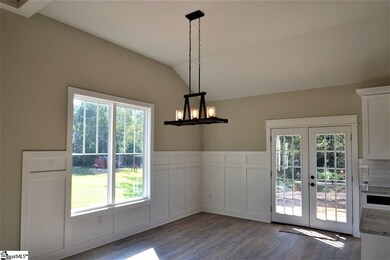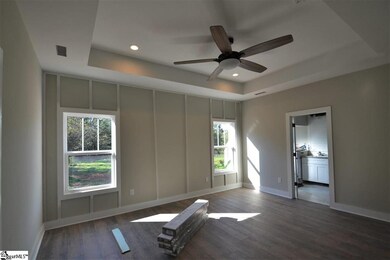
Highlights
- Open Floorplan
- Craftsman Architecture
- Cathedral Ceiling
- Holly Springs-Motlow Elementary School Rated A-
- Deck
- Wood Flooring
About This Home
As of January 2021NEW CONSTRUCTION IN DISTRICT 1!! Open floor plan with 3BR, 3BA, bonus, and an office. Large great room with a fireplace and lots of windows for natural light. Kitchen with pantry opens to the breakfast area overlooking backyard. Master bedroom has decorative wall and windows for natural light. Master bath has double vanity, garden tub, and separate shower. Two other bedrooms and a bathroom are also located on the main floor. Upstairs consists of a bonus room w/closet, an office, and a full bathroom. NO HOA FEES, .78 acres with concrete rear porch and trees at rear of property.
Last Agent to Sell the Property
Leslie Horne and Associates License #79959 Listed on: 11/12/2020
Last Buyer's Agent
Graham Rogers
Redfin Corporation License #98293

Home Details
Home Type
- Single Family
Est. Annual Taxes
- $448
Year Built
- Built in 2020 | Under Construction
Lot Details
- 0.78 Acre Lot
- Lot Dimensions are 120x323x79x362
- Level Lot
- Few Trees
Home Design
- Craftsman Architecture
- Architectural Shingle Roof
- Vinyl Siding
- Stone Exterior Construction
Interior Spaces
- 2,511 Sq Ft Home
- 2,400-2,599 Sq Ft Home
- 1.5-Story Property
- Open Floorplan
- Smooth Ceilings
- Cathedral Ceiling
- Ceiling Fan
- Ventless Fireplace
- Thermal Windows
- Great Room
- Breakfast Room
- Bonus Room
- Crawl Space
- Storage In Attic
- Fire and Smoke Detector
Kitchen
- Self-Cleaning Oven
- Free-Standing Electric Range
- Built-In Microwave
- Dishwasher
- Granite Countertops
Flooring
- Wood
- Carpet
- Ceramic Tile
Bedrooms and Bathrooms
- 3 Bedrooms | 2 Main Level Bedrooms
- Primary Bedroom on Main
- Walk-In Closet
- 3 Full Bathrooms
- Dual Vanity Sinks in Primary Bathroom
- Garden Bath
- Separate Shower
Laundry
- Laundry Room
- Laundry on main level
- Electric Dryer Hookup
Parking
- 2 Car Attached Garage
- Shared Driveway
Outdoor Features
- Deck
- Front Porch
Schools
- Holly Springs-Motlow Elementary School
- Mabry Middle School
- Chapman High School
Utilities
- Forced Air Heating and Cooling System
- Electric Water Heater
- Septic Tank
Community Details
- Cross Hill Subdivision
Listing and Financial Details
- Tax Lot 10A
- Assessor Parcel Number 1-42-00-104.01
Ownership History
Purchase Details
Home Financials for this Owner
Home Financials are based on the most recent Mortgage that was taken out on this home.Purchase Details
Similar Homes in Inman, SC
Home Values in the Area
Average Home Value in this Area
Purchase History
| Date | Type | Sale Price | Title Company |
|---|---|---|---|
| Deed | $349,900 | None Available | |
| Deed | $17,500 | None Available |
Mortgage History
| Date | Status | Loan Amount | Loan Type |
|---|---|---|---|
| Open | $349,900 | VA |
Property History
| Date | Event | Price | Change | Sq Ft Price |
|---|---|---|---|---|
| 01/29/2021 01/29/21 | Sold | $349,900 | 0.0% | $146 / Sq Ft |
| 01/29/2021 01/29/21 | Sold | $349,900 | 0.0% | $137 / Sq Ft |
| 12/02/2020 12/02/20 | Price Changed | $349,900 | 0.0% | $146 / Sq Ft |
| 12/02/2020 12/02/20 | Price Changed | $349,900 | -1.1% | $137 / Sq Ft |
| 11/23/2020 11/23/20 | Price Changed | $353,900 | 0.0% | $147 / Sq Ft |
| 11/23/2020 11/23/20 | Price Changed | $353,900 | -0.3% | $139 / Sq Ft |
| 11/12/2020 11/12/20 | Price Changed | $354,900 | 0.0% | $139 / Sq Ft |
| 11/12/2020 11/12/20 | For Sale | $354,900 | +1.4% | $148 / Sq Ft |
| 10/20/2020 10/20/20 | For Sale | $349,900 | -- | $137 / Sq Ft |
Tax History Compared to Growth
Tax History
| Year | Tax Paid | Tax Assessment Tax Assessment Total Assessment is a certain percentage of the fair market value that is determined by local assessors to be the total taxable value of land and additions on the property. | Land | Improvement |
|---|---|---|---|---|
| 2024 | $74 | -- | -- | -- |
| 2023 | $74 | $0 | $0 | $0 |
| 2022 | $8,951 | $21,000 | $1,074 | $19,926 |
| 2021 | $451 | $1,074 | $1,074 | $0 |
| 2020 | $448 | $1,074 | $1,074 | $0 |
| 2019 | $448 | $1,074 | $1,074 | $0 |
Agents Affiliated with this Home
-

Seller's Agent in 2021
Lisa Donald
Leslie Horne and Associates
(864) 415-2057
151 Total Sales
-
G
Buyer's Agent in 2021
Graham Rogers
Redfin Corporation
Map
Source: Greater Greenville Association of REALTORS®
MLS Number: 1431604
APN: 1-42-00-104.01
- 150 Mountain View Cir
- 314 Hallie Olivia Dr
- 360 State Road S-42-1850
- 3715 S Carolina 357
- 690 Farms Bridge Rd
- 532 Adventure Isla Way
- 103 Cheyenne Ridge Trail
- 600 Adventure Isla Way
- 334 Ben Johnson Rd
- 591 Adventure Isla Way
- 517 Springs Fall Creek
- 405 Ben Johnson Rd
- 529 Springs Fall Creek
- 544 Adventure Isla Way
- 525 Springs Fall Creek
- 423 Ben Johnson Rd
- 140 Mimosa Rd
- 527 Livingston Way Unit Homesite 24
- 527 Livingston Way
- 522 Livingston Way
