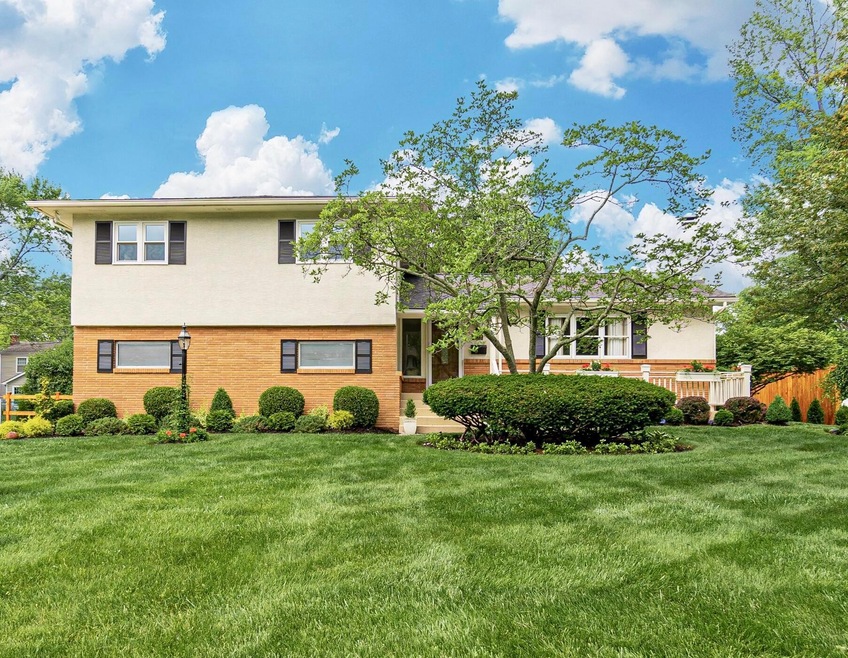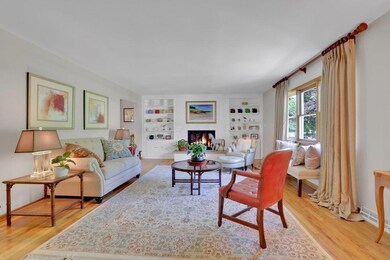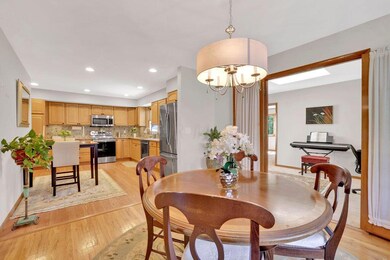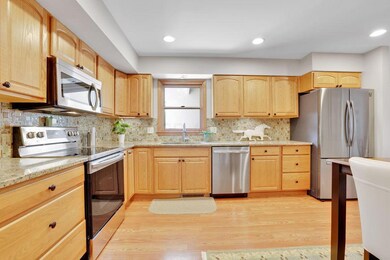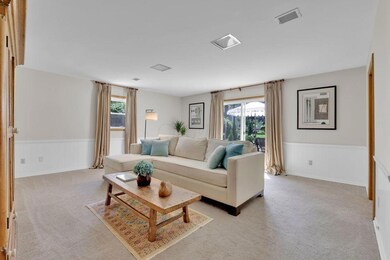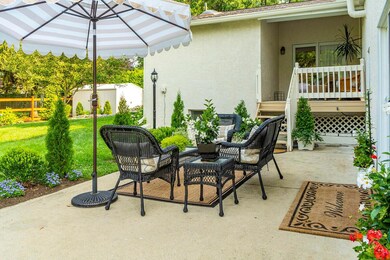
4173 Reedbury Ln Columbus, OH 43220
Highlights
- Deck
- Main Floor Primary Bedroom
- 2 Car Attached Garage
- Greensview Elementary School Rated A
- Fenced Yard
- In-Law or Guest Suite
About This Home
As of September 2021You'll fall in love with this spacious move in ready Upper Arlington home that boasts 6 bedrooms, 4.5 baths, a 2 car garage and 3,262 sq ft of living space. (which includes two separate in-law suites). Updates include a new roof, new insulated garage door, new kitchen appliances, light fixtures, new paint. Entertain in your private backyard, Relax on your two porches and watch the seasons change with park like landscaping .Just in time for school at the highly rated Greensview Elementary, only 3 blocks away! Live in an established friendly neighborhood on a low traffic street with easy access to OSU, hospitals,SR 315 and downtown. Walk to Sunny 95 Park where you'll find soccer, tennis, hockey, Amelita Barn, pond and even a sleigh riding hill! UA schools. Make this your next home.
Last Agent to Sell the Property
Nicholas Vlasidis
NextHome Experience Listed on: 07/30/2021
Last Buyer's Agent
Rhiannon Ferrari
KW Classic Properties Realty
Home Details
Home Type
- Single Family
Est. Annual Taxes
- $9,856
Year Built
- Built in 1965
Lot Details
- 0.29 Acre Lot
- Fenced Yard
- Fenced
Parking
- 2 Car Attached Garage
- Side or Rear Entrance to Parking
Home Design
- Split Level Home
- Quad-Level Property
- Brick Exterior Construction
- Block Foundation
- Stucco Exterior
Interior Spaces
- 3,262 Sq Ft Home
- Wood Burning Fireplace
- Gas Log Fireplace
- Family Room
- Basement
- Recreation or Family Area in Basement
- Laundry on lower level
Kitchen
- Electric Range
- Dishwasher
Flooring
- Carpet
- Ceramic Tile
Bedrooms and Bathrooms
- 6 Bedrooms | 1 Primary Bedroom on Main
- In-Law or Guest Suite
Outdoor Features
- Deck
- Patio
- Shed
- Storage Shed
Utilities
- Whole House Fan
- Forced Air Heating and Cooling System
- Heating System Uses Gas
- Gas Water Heater
Community Details
- Park
Listing and Financial Details
- Assessor Parcel Number 070-011032
Ownership History
Purchase Details
Home Financials for this Owner
Home Financials are based on the most recent Mortgage that was taken out on this home.Purchase Details
Home Financials for this Owner
Home Financials are based on the most recent Mortgage that was taken out on this home.Purchase Details
Home Financials for this Owner
Home Financials are based on the most recent Mortgage that was taken out on this home.Purchase Details
Home Financials for this Owner
Home Financials are based on the most recent Mortgage that was taken out on this home.Purchase Details
Similar Homes in the area
Home Values in the Area
Average Home Value in this Area
Purchase History
| Date | Type | Sale Price | Title Company |
|---|---|---|---|
| Warranty Deed | $615,000 | Crown Search Services Ltd | |
| Warranty Deed | $500,000 | None Available | |
| Warranty Deed | $285,000 | -- | |
| Survivorship Deed | $273,000 | Chicago Title | |
| Deed | $116,000 | -- |
Mortgage History
| Date | Status | Loan Amount | Loan Type |
|---|---|---|---|
| Open | $492,000 | New Conventional | |
| Previous Owner | $450,000 | New Conventional | |
| Previous Owner | $130,000 | Purchase Money Mortgage | |
| Previous Owner | $210,000 | Purchase Money Mortgage |
Property History
| Date | Event | Price | Change | Sq Ft Price |
|---|---|---|---|---|
| 03/31/2025 03/31/25 | Off Market | $615,000 | -- | -- |
| 03/31/2025 03/31/25 | Off Market | $500,000 | -- | -- |
| 09/14/2021 09/14/21 | Sold | $615,000 | +2.6% | $189 / Sq Ft |
| 07/30/2021 07/30/21 | For Sale | $599,500 | +19.9% | $184 / Sq Ft |
| 06/26/2019 06/26/19 | Sold | $500,000 | +6.4% | $155 / Sq Ft |
| 05/17/2019 05/17/19 | Pending | -- | -- | -- |
| 05/16/2019 05/16/19 | For Sale | $470,000 | +25.3% | $146 / Sq Ft |
| 06/29/2012 06/29/12 | Sold | $375,000 | -6.3% | $115 / Sq Ft |
| 05/30/2012 05/30/12 | Pending | -- | -- | -- |
| 04/22/2012 04/22/12 | For Sale | $400,000 | -- | $123 / Sq Ft |
Tax History Compared to Growth
Tax History
| Year | Tax Paid | Tax Assessment Tax Assessment Total Assessment is a certain percentage of the fair market value that is determined by local assessors to be the total taxable value of land and additions on the property. | Land | Improvement |
|---|---|---|---|---|
| 2024 | $12,263 | $211,820 | $87,360 | $124,460 |
| 2023 | $12,111 | $211,820 | $87,360 | $124,460 |
| 2022 | $11,233 | $160,760 | $50,580 | $110,180 |
| 2021 | $9,944 | $160,760 | $50,580 | $110,180 |
| 2020 | $9,856 | $160,760 | $50,580 | $110,180 |
| 2019 | $8,983 | $129,540 | $50,580 | $78,960 |
| 2018 | $8,888 | $129,540 | $50,580 | $78,960 |
| 2017 | $8,914 | $129,540 | $50,580 | $78,960 |
| 2016 | $8,852 | $133,880 | $39,200 | $94,680 |
| 2015 | $8,844 | $133,880 | $39,200 | $94,680 |
| 2014 | $8,854 | $133,880 | $39,200 | $94,680 |
| 2013 | $4,228 | $121,695 | $35,630 | $86,065 |
Agents Affiliated with this Home
-
N
Seller's Agent in 2021
Nicholas Vlasidis
NextHome Experience
-
R
Buyer's Agent in 2021
Rhiannon Ferrari
KW Classic Properties Realty
-
Tiffany Panhuis

Seller's Agent in 2019
Tiffany Panhuis
Coldwell Banker Realty
(614) 208-4562
12 in this area
159 Total Sales
-
Susan Parrish

Buyer's Agent in 2019
Susan Parrish
KW Classic Properties Realty
(614) 402-0289
5 in this area
176 Total Sales
-
P
Seller's Agent in 2012
Patricia Lukcso
CR Inactive Office
-
Andrew Fitzgerald
A
Buyer's Agent in 2012
Andrew Fitzgerald
KW Classic Properties Realty
(614) 332-2953
5 in this area
69 Total Sales
Map
Source: Columbus and Central Ohio Regional MLS
MLS Number: 221028824
APN: 070-011032
- 4070 Lyon Dr
- 4318 Lyon Dr
- 1360 Langston Dr
- 4076 Longhill Rd
- 1670 Sussex Ct
- 1551 Lafayette Dr Unit B
- 1270 Marlyn Dr
- 1611 Lafayette Dr Unit 1611
- 3872 Patricia Dr
- 1225 Brittany Ln
- 1533 Sandringham Ct
- 1295 Castleton Rd N
- 4570 Cassill St
- 2095 Mccoy Rd
- 4558 Crompton Dr
- 4211 Woodbridge Rd
- 4543 Ducrest Dr
- 4368 Airendel Ct Unit D3
- 4656 Crompton Dr
- 1054 Highland Dr
