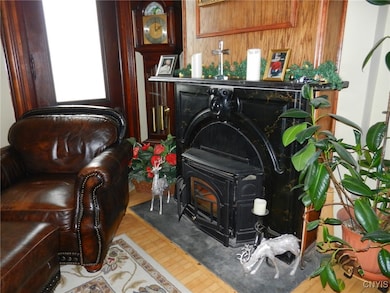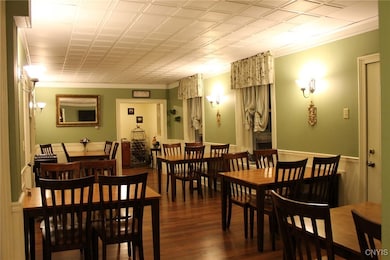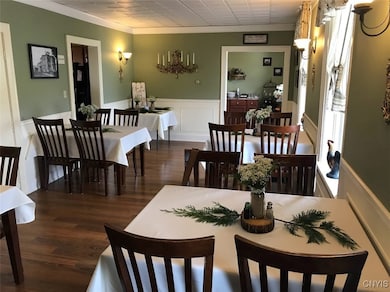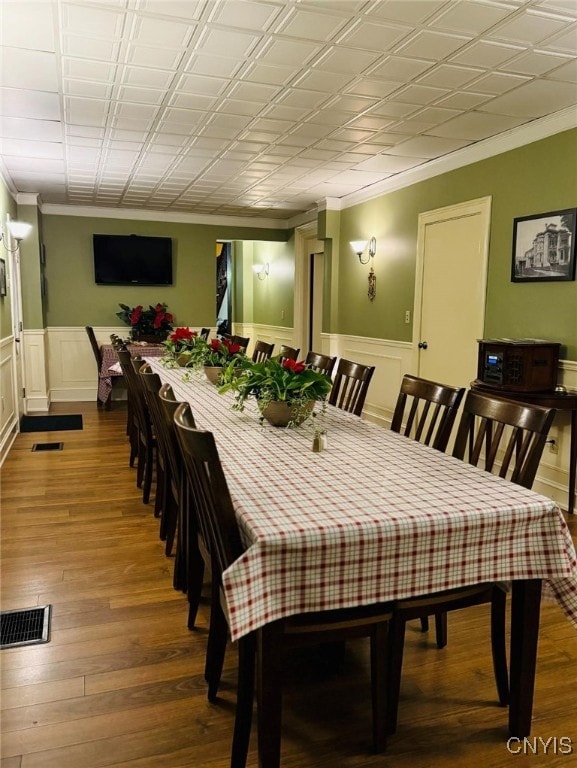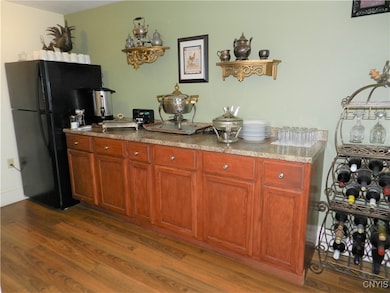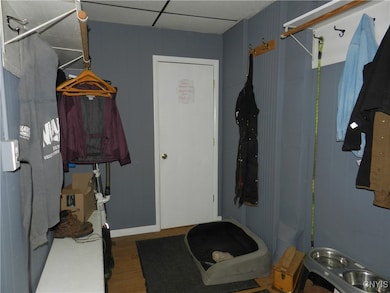4173 State Route 12d Boonville, NY 13309
Estimated payment $4,087/month
Highlights
- Horses Allowed On Property
- Maid or Guest Quarters
- Main Floor Bedroom
- 4 Acre Lot
- Wood Flooring
- Victorian Architecture
About This Home
Step back in time while enjoying modern comfort in this immaculate 1880s Victorian mansion, a true rare find. Boasting 10 bedrooms and 6.5 baths, this stately home is perched on rolling hills at the base of Tug Hill, just outside the historic Village of Boonville. The residence is surrounded by 4 acres of picturesque grounds, complete with a scenic pond, a versatile pole barn, and a small cattle barn. Inside, you’ll be captivated by the original woodwork, soaring high ceilings, and timeless architectural details that reflect the elegance of a bygone era. Currently operating as a 5 star Airbnb, this property comes furnished and offers an exceptional opportunity for both business and pleasure. Whether you continue its legacy of hospitality or transform it into a magnificent private estate, the possibilities are endless. Outdoor enthusiasts will love the direct access to the snowmobile trail system, along with nearby cross-country skiing and 4-wheel and snowmobile trails. The home is on Boonville Power, providing reliable and affordable service. This one-of-a-kind property combines Victorian charm with modern utility, offering a lifestyle of beauty, history, and adventure.
Listing Agent
Listing by Gentry Realty Brokerage Phone: 315-942-4408 License #10491200334 Listed on: 09/26/2025
Home Details
Home Type
- Single Family
Est. Annual Taxes
- $4,998
Year Built
- Built in 1880
Lot Details
- 4 Acre Lot
- Lot Dimensions are 250x750
- Rectangular Lot
Parking
- 4 Car Detached Garage
- Circular Driveway
- Gravel Driveway
Home Design
- Victorian Architecture
- Brick Exterior Construction
- Stone Foundation
Interior Spaces
- 5,380 Sq Ft Home
- 2-Story Property
- Furnished
- Bar
- 2 Fireplaces
- Entrance Foyer
- Formal Dining Room
- Home Office
- Wood Flooring
- Basement Fills Entire Space Under The House
Kitchen
- Microwave
- Dishwasher
Bedrooms and Bathrooms
- 10 Bedrooms | 2 Main Level Bedrooms
- Maid or Guest Quarters
Outdoor Features
- Open Patio
- Porch
Utilities
- Heating System Uses Wood
- Heating System Uses Steam
- Well
- Electric Water Heater
- Septic Tank
- High Speed Internet
- Cable TV Available
Additional Features
- Agricultural
- Horses Allowed On Property
Listing and Financial Details
- Assessor Parcel Number 302689-022-000-0001-050-000-0000
Map
Home Values in the Area
Average Home Value in this Area
Tax History
| Year | Tax Paid | Tax Assessment Tax Assessment Total Assessment is a certain percentage of the fair market value that is determined by local assessors to be the total taxable value of land and additions on the property. | Land | Improvement |
|---|---|---|---|---|
| 2024 | $1,598 | $150,000 | $15,000 | $135,000 |
| 2023 | $1,704 | $150,000 | $15,000 | $135,000 |
| 2022 | $1,704 | $150,000 | $15,000 | $135,000 |
| 2021 | $1,776 | $150,000 | $15,000 | $135,000 |
| 2020 | $1,776 | $150,000 | $15,000 | $135,000 |
| 2019 | -- | $150,000 | $15,000 | $135,000 |
| 2018 | -- | $150,000 | $15,000 | $135,000 |
| 2017 | $4,745 | $150,000 | $15,000 | $135,000 |
| 2016 | $4,745 | $150,000 | $15,000 | $135,000 |
| 2015 | -- | $150,000 | $15,000 | $135,000 |
| 2014 | -- | $150,000 | $15,000 | $135,000 |
Property History
| Date | Event | Price | List to Sale | Price per Sq Ft |
|---|---|---|---|---|
| 09/26/2025 09/26/25 | For Sale | $695,000 | -- | $129 / Sq Ft |
Purchase History
| Date | Type | Sale Price | Title Company |
|---|---|---|---|
| Deed | $130,000 | William Riley | |
| Deed | $130,000 | William Riley |
Source: Jefferson-Lewis Board of REALTORS®
MLS Number: S1640885
APN: 022-000-0001-050-000-0000
- 4117 New York 12d
- 4117 State Route 12d
- 137 West St
- 111 East Rd
- 129 Erwin St Unit 131
- 130 Erwin St
- 0 New York 294
- 420 Post St
- 101 Seiter St
- 507 Post St
- 114 Carol Ave
- 404 Main St
- 8214 State Route 294
- 8212 State Route 294
- 501 Main St
- 517 Main St
- 11338 New York 12
- 1969 East Rd
- 8875 Wheelock Dr
- 50 Valley View Dr
- 6620 Procrastination Dr
- 6251 Meadow Dr
- 8843 Karlen Rd
- 54 Mapledale Acres
- 9 Mapledale Acres
- 17 Mapledale Acres
- 252 Liam Ln
- 113 Rose Ln
- 85-86 Hangar Rd
- 802-804 N George St
- 417 N Levitt St
- 821 Floyd Ave
- 126 Turin St Unit 3
- 625 Roosevelt Ave
- 732 W Liberty St Unit 1
- 409 N James St Unit 2
- 610 W Liberty St Unit 1
- 103 W Embargo St Unit 1
- 103 W Embargo St Unit 2
- 912 Culverton Rd

