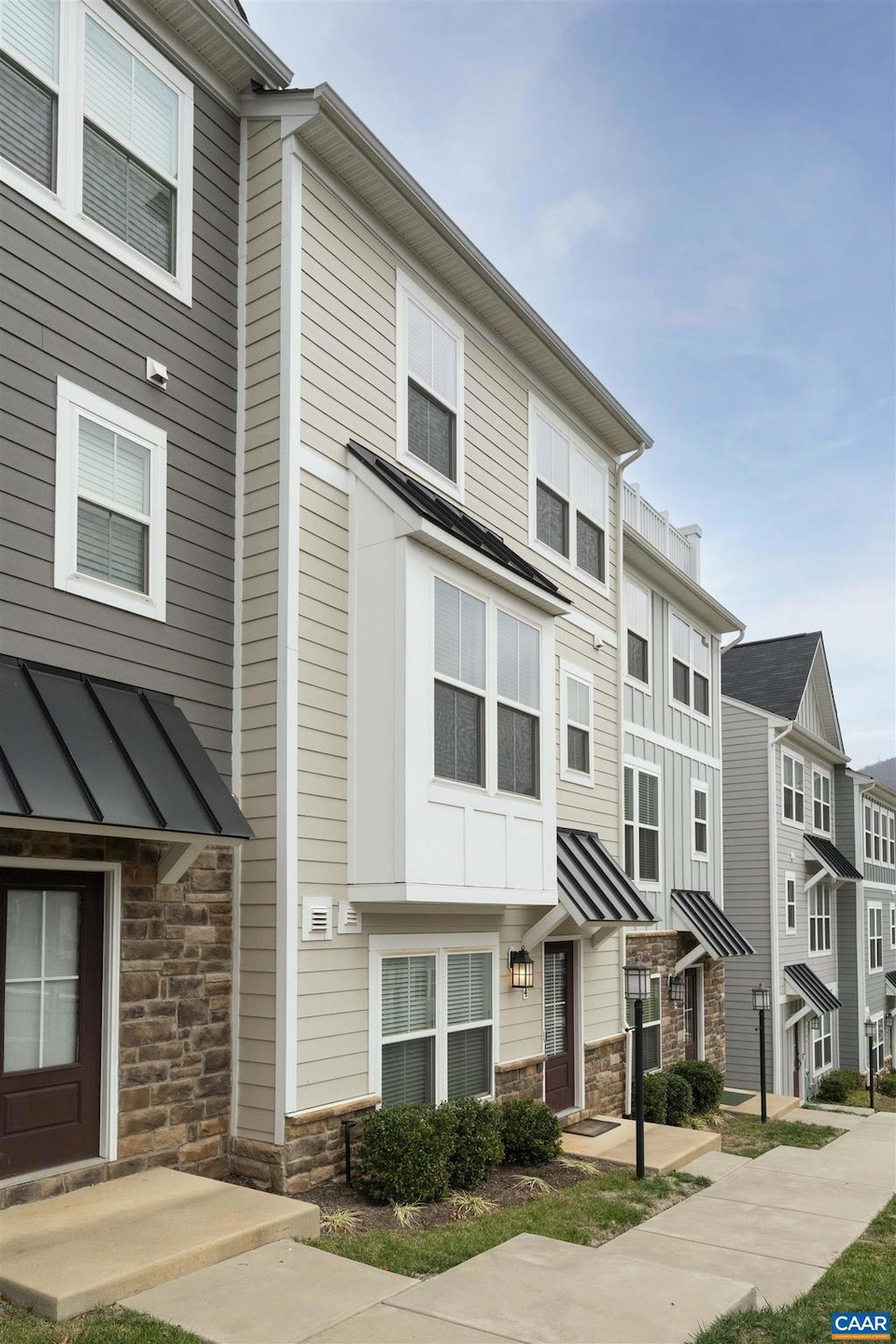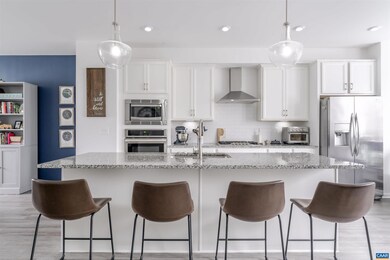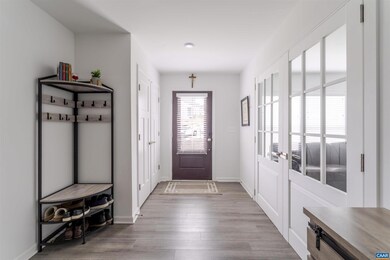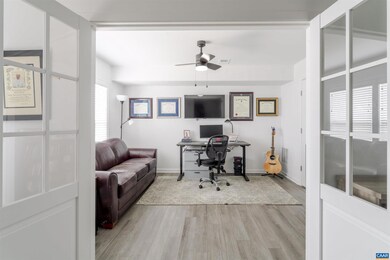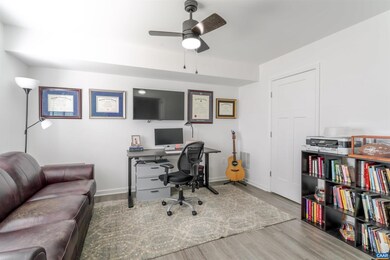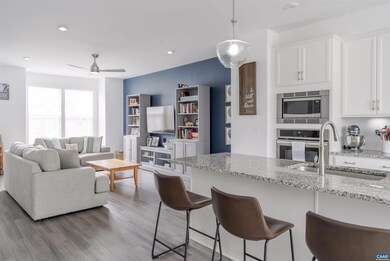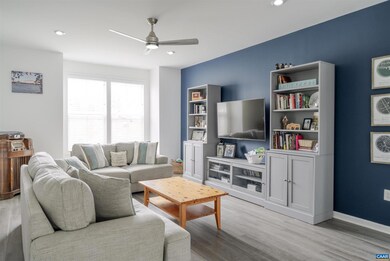4174 Dauphin Dr Charlottesville, VA 22902
Southeast Charlottesville NeighborhoodEstimated payment $2,924/month
Highlights
- Ceiling height of 9 feet or more
- Home Office
- Community Playground
- Walton Middle School Rated A
- Living Room
- Laundry Room
About This Home
Tucked into Spring Hill Village, an inviting neighborhood with easy access to Charlottesville amenities, this townhome features one of the community?s most sought-after floor plans. With both front and rear parking, plus a 2-car garage, the home is entirely above ground, allowing natural light to fill every room. The entry level offers a convenient half bath and a versatile flex room ideal for a home office or study. The main level showcases a bright, open layout with a generous living room, dining area, and a well-appointed kitchen featuring a wall oven and microwave, gas cooktop, and dishwasher. Upstairs, the primary suite includes a walk-in closet, accompanied by two additional bedrooms, a full bath, and a full-width laundry room with a side-by-side washer and dryer. Additional storage is available in the attic, accessible by a pull-down ladder.,Granite Counter,Wood Cabinets
Listing Agent
(434) 270-1220 jfields@mcleanfaulconer.com MCLEAN FAULCONER INC., REALTOR License #0225247250[9006] Listed on: 11/21/2025
Open House Schedule
-
Sunday, November 23, 20251:00 to 3:00 pm11/23/2025 1:00:00 PM +00:0011/23/2025 3:00:00 PM +00:00Add to Calendar
Townhouse Details
Home Type
- Townhome
Est. Annual Taxes
- $3,729
Year Built
- Built in 2021
Lot Details
- 1,307 Sq Ft Lot
HOA Fees
- $130 Monthly HOA Fees
Home Design
- Slab Foundation
Interior Spaces
- 1,941 Sq Ft Home
- Property has 3 Levels
- Ceiling height of 9 feet or more
- Vinyl Clad Windows
- Living Room
- Dining Room
- Home Office
- Carpet
Bedrooms and Bathrooms
- 3 Bedrooms
- 4 Bathrooms
Laundry
- Laundry Room
- Dryer
- Washer
Schools
- Walton Middle School
- Monticello High School
Utilities
- Central Heating and Cooling System
- Heat Pump System
Community Details
Overview
- Association fees include common area maintenance, snow removal, trash, lawn maintenance
- Built by STANLEY MARTIN HOMES
Recreation
- Community Playground
Map
Home Values in the Area
Average Home Value in this Area
Tax History
| Year | Tax Paid | Tax Assessment Tax Assessment Total Assessment is a certain percentage of the fair market value that is determined by local assessors to be the total taxable value of land and additions on the property. | Land | Improvement |
|---|---|---|---|---|
| 2025 | $3,922 | $438,700 | $87,000 | $351,700 |
| 2024 | -- | $424,700 | $86,500 | $338,200 |
| 2023 | $3,589 | $420,200 | $86,500 | $333,700 |
| 2022 | $3,076 | $360,200 | $91,500 | $268,700 |
| 2021 | $705 | $82,500 | $82,500 | $0 |
Property History
| Date | Event | Price | List to Sale | Price per Sq Ft |
|---|---|---|---|---|
| 11/21/2025 11/21/25 | For Sale | $470,000 | -- | $242 / Sq Ft |
Purchase History
| Date | Type | Sale Price | Title Company |
|---|---|---|---|
| Deed | $406,000 | Chicago Title | |
| Special Warranty Deed | $335,974 | First Excel Title Llc |
Mortgage History
| Date | Status | Loan Amount | Loan Type |
|---|---|---|---|
| Open | $365,400 | Balloon | |
| Previous Owner | $268,779 | New Conventional |
Source: Bright MLS
MLS Number: 671323
APN: 090H0-00-00-02400
- 2105 Avinity Loop
- 1414 Maymont Ct
- 365 Stone Creek Point
- 200 Lake Club Ct
- 200 Lake Club Ct Unit 3
- 200 Lake Club Ct Unit 1
- 200 Lake Club Ct
- 411 Afton Pond Ct
- 2980 Horizon Rd
- 100 Wahoo Way
- 506 Five Row Way
- 3007 Sun Valley Dr Unit The Retreat Suite
- 910 Upper Brook Ct
- 1420 Southern Ridge Dr
- 1356 Villa Way Unit E
- 113 Longwood Dr Unit A
- 104 Longwood Dr Unit B
- 1720 Treetop Dr
- 164 Old Fifth Cir
- 1796 Sugar Maple Ct
