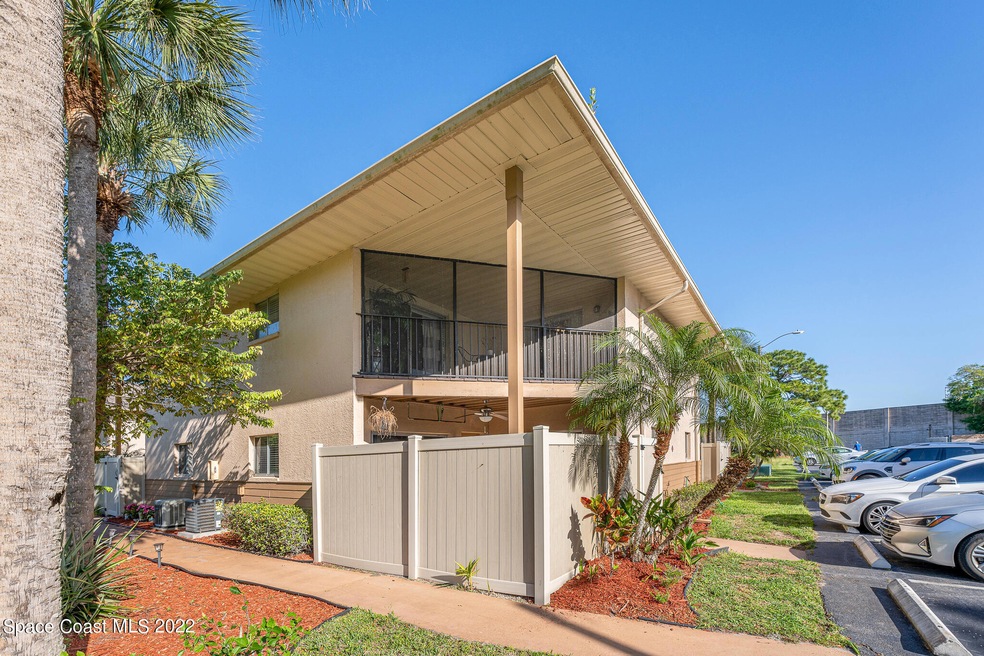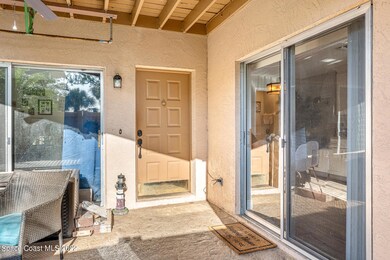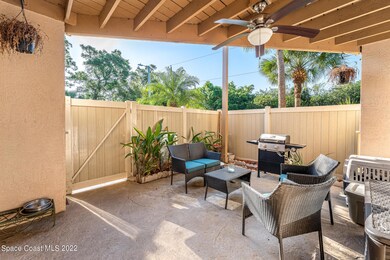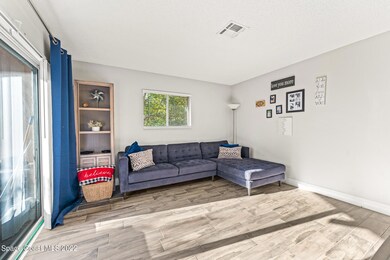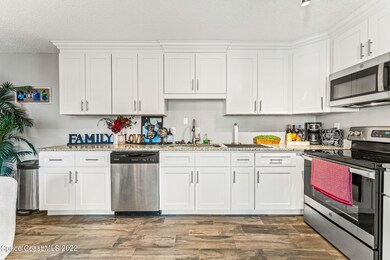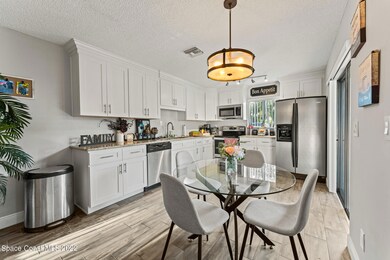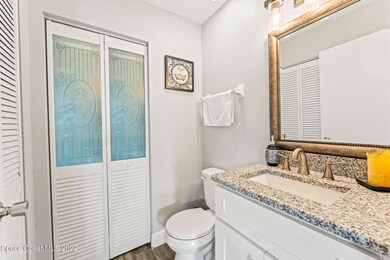
4174 Dividend Ave Unit 2103 Rockledge, FL 32955
Estimated Value: $208,000 - $230,000
Highlights
- In Ground Pool
- Views of Preserve
- Wooded Lot
- Viera High School Rated A-
- Clubhouse
- Corner Lot
About This Home
As of June 2022Amazing Home, Great oppurtunity for an investment or your personal retreat. either way, you will love this condo & community! This is a corner two story unit with private extra large courtyard and upstairs Balcony. Two designated parking spots directly in front. Quiet secluded community in unincorporated south Rockledge on the edge of Viera. Close to VA medical, Viera stadium, Avenues shopping...easy I-95 access. 15 min. to PAFB and beaches. Beautiful tile wood looking flooring thru out. Newly updated kitchen & bathes. Don't miss out!! This unit is convenient to everything Viera has to offer.
Property Details
Home Type
- Condominium
Est. Annual Taxes
- $1,744
Year Built
- Built in 1985
Lot Details
- East Facing Home
- Vinyl Fence
- Wooded Lot
HOA Fees
- $250 Monthly HOA Fees
Home Design
- Shingle Roof
- Asphalt
- Stucco
Interior Spaces
- 1,097 Sq Ft Home
- 2-Story Property
- Ceiling Fan
- Screened Porch
- Tile Flooring
- Views of Preserve
Kitchen
- Eat-In Kitchen
- Electric Range
- Microwave
- Ice Maker
- Dishwasher
Bedrooms and Bathrooms
- 2 Bedrooms
- Split Bedroom Floorplan
- Bathtub and Shower Combination in Primary Bathroom
Laundry
- Dryer
- Washer
Parking
- Additional Parking
- Assigned Parking
Outdoor Features
- In Ground Pool
- Courtyard
Schools
- Manatee Elementary School
- Kennedy Middle School
- Viera High School
Utilities
- Central Heating and Cooling System
- Septic Tank
Listing and Financial Details
- Assessor Parcel Number 25-36-20-00-00765.0-0000.00
Community Details
Overview
- Association fees include water
- Advance Property Management Association
- Country Woods Village Condo Ph Iv Subdivision
- Maintained Community
Amenities
- Clubhouse
Recreation
- Community Pool
Pet Policy
- Pet Size Limit
- 2 Pets Allowed
Ownership History
Purchase Details
Home Financials for this Owner
Home Financials are based on the most recent Mortgage that was taken out on this home.Purchase Details
Purchase Details
Home Financials for this Owner
Home Financials are based on the most recent Mortgage that was taken out on this home.Purchase Details
Purchase Details
Home Financials for this Owner
Home Financials are based on the most recent Mortgage that was taken out on this home.Similar Homes in Rockledge, FL
Home Values in the Area
Average Home Value in this Area
Purchase History
| Date | Buyer | Sale Price | Title Company |
|---|---|---|---|
| Cabrera Monica Krystal Lope | $238,000 | New Title Company Name | |
| Stennes Tarntino Family Trust | -- | Attorney | |
| Stennes Eric O | -- | Attorney | |
| Country Woods Village Condominium Associ | -- | None Available | |
| Alexander Johni Sue | $44,000 | -- |
Mortgage History
| Date | Status | Borrower | Loan Amount |
|---|---|---|---|
| Open | Cabrera Monica Krystal Lope | $214,200 | |
| Previous Owner | Stennes Erik O | $43,000 | |
| Previous Owner | Alexander Johni S | $107,700 | |
| Previous Owner | Alexander John Sue | $99,799 | |
| Previous Owner | Alexander Johni Sue | $80,000 | |
| Previous Owner | Alexander Johni Sue | $56,700 | |
| Previous Owner | Alexander Johni Sue | $43,450 |
Property History
| Date | Event | Price | Change | Sq Ft Price |
|---|---|---|---|---|
| 06/09/2022 06/09/22 | Sold | $238,000 | -8.1% | $217 / Sq Ft |
| 05/03/2022 05/03/22 | Pending | -- | -- | -- |
| 04/29/2022 04/29/22 | For Sale | $259,000 | 0.0% | $236 / Sq Ft |
| 01/01/2013 01/01/13 | Rented | $850 | 0.0% | -- |
| 12/05/2012 12/05/12 | Under Contract | -- | -- | -- |
| 10/24/2012 10/24/12 | For Rent | $850 | 0.0% | -- |
| 10/15/2012 10/15/12 | Sold | $35,000 | 0.0% | $32 / Sq Ft |
| 03/12/2012 03/12/12 | Pending | -- | -- | -- |
| 03/11/2012 03/11/12 | For Sale | $35,000 | -- | $32 / Sq Ft |
Tax History Compared to Growth
Tax History
| Year | Tax Paid | Tax Assessment Tax Assessment Total Assessment is a certain percentage of the fair market value that is determined by local assessors to be the total taxable value of land and additions on the property. | Land | Improvement |
|---|---|---|---|---|
| 2023 | $2,029 | $170,020 | $0 | $0 |
| 2022 | $1,887 | $136,680 | $0 | $0 |
| 2021 | $1,744 | $107,540 | $0 | $107,540 |
| 2020 | $1,744 | $107,590 | $0 | $107,590 |
| 2019 | $1,296 | $89,290 | $0 | $89,290 |
| 2018 | $1,241 | $83,130 | $0 | $83,130 |
| 2017 | $1,146 | $69,640 | $0 | $69,640 |
| 2016 | $1,061 | $57,440 | $0 | $0 |
| 2015 | $945 | $42,710 | $0 | $0 |
| 2014 | $1,065 | $44,190 | $0 | $0 |
Agents Affiliated with this Home
-
Greg Ellingson

Seller's Agent in 2022
Greg Ellingson
Ellingson Properties
(321) 795-0021
654 Total Sales
-
Nikki Tarntino-Stennes
N
Seller Co-Listing Agent in 2022
Nikki Tarntino-Stennes
Ellingson Properties
(321) 863-3103
24 Total Sales
-
N
Buyer's Agent in 2022
Non-Member Non-Member Out Of Area
Non-MLS or Out of Area
-
E
Seller's Agent in 2013
Erik Stennes
Mercedes Premier Realty LLC
-
Ralph McCoig
R
Seller's Agent in 2012
Ralph McCoig
Edita Realty, Inc.
(321) 960-1358
63 Total Sales
Map
Source: Space Coast MLS (Space Coast Association of REALTORS®)
MLS Number: 933577
APN: 25-36-20-00-00765.0-0000.00
- 4147 Prime Ave Unit 1801
- 4114 Stock Ave Unit 503
- 3152 Bellwind Cir
- 927 Ocaso Ln Unit 102
- 3920 Playa Del Sol Dr Unit 104
- 3233 Bellwind Cir
- 4331 Aberdeen Cir
- 4370 Aberdeen Cir
- 1308 Outrigger Cir
- 1216 Admiralty Blvd
- 4160 Aberdeen Cir
- 4552 Tennyson Dr
- 3868 Lexmark Ln Unit 205
- 3868 Lexmark Ln Unit 306
- 1388 Indian Oaks Blvd Unit 31
- 1626 Peregrine Cir Unit 101
- 1626 Peregrine Cir Unit 305
- 3848 Lexmark Ln Unit 307
- 3848 Lexmark Ln Unit 207
- 3848 Lexmark Ln Unit 303
- 4163 Dividend Ave Unit 2202
- 903 Prosperity Place Unit 1903
- 905 Prosperity Place Unit 1902
- 4174 Dividend Ave Unit 2103
- 4170 Dividend Ave Unit 2102
- 4172 Dividend Ave Unit 2101
- 901 Prosperity Place Unit 1904
- 4169 Dividend Ave Unit 2205
- 4165 Dividend Ave Unit 2203
- 4163 Dividend Ave
- 4171 Dividend Ave Unit 2206
- 4167 Dividend Ave Unit 2204
- 4176 Dividend Ave Unit 2104
- 4161 Dividend Ave Unit 2201
- 907 Prosperity Place Unit 1901
- 4163 SW Dividend Unit 2202
- 4156 Prime Ave Unit 1604
- 4148 Prime Ave Unit 1504
- 4142 Prime Ave Unit 1502
- 4149 Prime Ave Unit 1802
