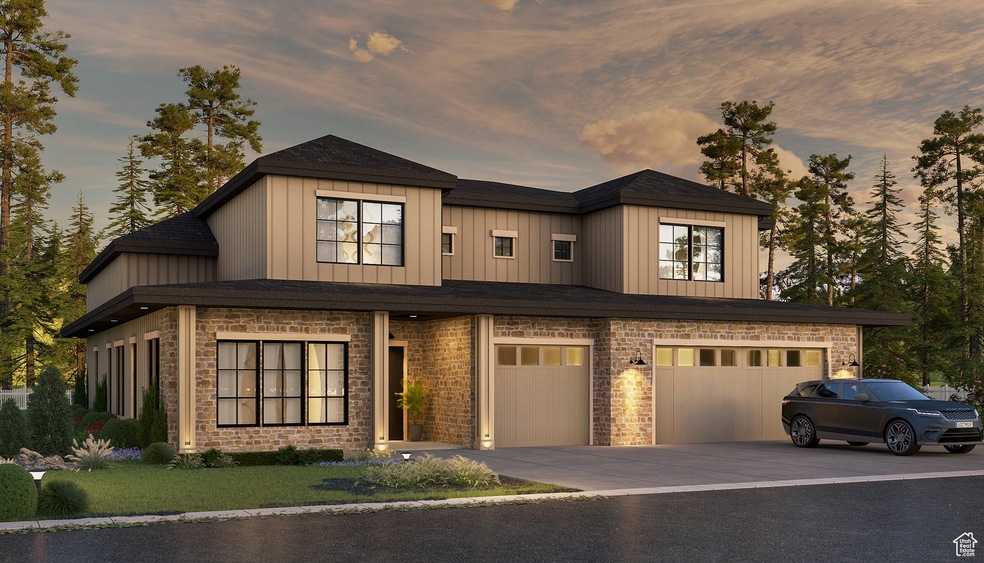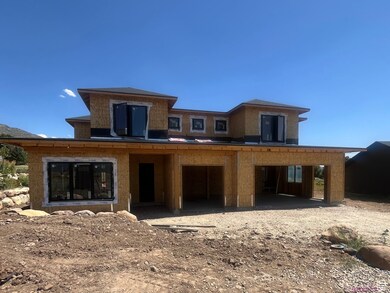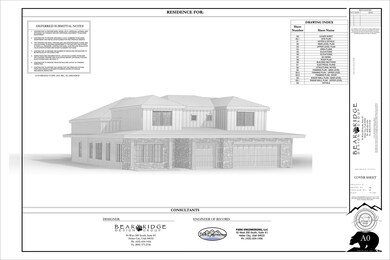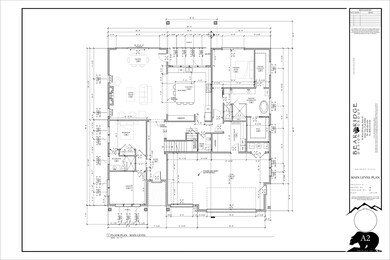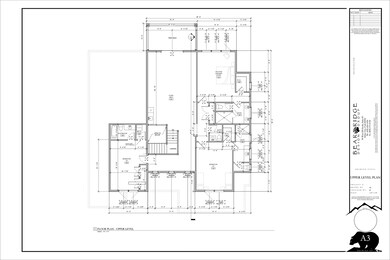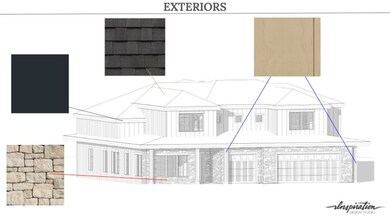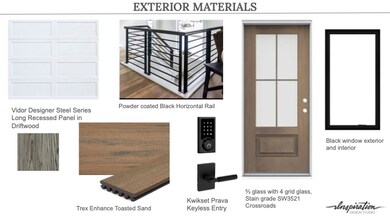Estimated payment $11,673/month
Highlights
- New Construction
- Lake View
- 1 Fireplace
- Valley Elementary School Rated A-
- Marble Flooring
- Covered Patio or Porch
About This Home
Welcome to Eden Escape Watts' newest custom home community, where luxury meets year-round adventure. This stunning custom Rockwell plan checks every box on your wish list: Perfectly situated just 10 minutes to Powder Mountain, 25 minutes to Snowbasin, and backing the 15th fairway of Wolf Creek Golf Course, you'll enjoy four seasons of recreation right outside your door. Step inside to discover 5 spacious bedrooms with en suites, plus a private den-ideal for work or guests. The main-level owner's suite offers a spa-like retreat, complete with a walk-in shower, soaking tub, and oversized closets. The heart of the home features a gourmet kitchen, a spacious great room with soaring ceilings, and massive sliding doors that open to your covered patio-seamlessly blending indoor and outdoor living. Upstairs, a generous family room opens to a covered rear deck with breathtaking views of the entire valley-the perfect space to relax or entertain. Don't miss this rare opportunity to own in one of Eden's premier communities. Contact us today to schedule your private showing!
Co-Listing Agent
Parker Whitney
Watts Group Real Estate License #7943814
Home Details
Home Type
- Single Family
Est. Annual Taxes
- $2,889
Year Built
- Built in 2025 | New Construction
Lot Details
- 9,583 Sq Ft Lot
- Landscaped
- Sprinkler System
- Property is zoned Single-Family, Short Term Rental Allowed
HOA Fees
- $100 Monthly HOA Fees
Parking
- 3 Car Attached Garage
Property Views
- Lake
- Mountain
- Valley
Home Design
- Stone Siding
- Clapboard
- Asphalt
Interior Spaces
- 4,726 Sq Ft Home
- 2-Story Property
- 1 Fireplace
- Sliding Doors
- Entrance Foyer
- Microwave
Flooring
- Wood
- Marble
- Tile
Bedrooms and Bathrooms
- 5 Bedrooms | 2 Main Level Bedrooms
- Soaking Tub
Laundry
- Dryer
- Washer
Schools
- Valley Elementary School
- Snowcrest Middle School
- Weber High School
Utilities
- Forced Air Heating and Cooling System
- Natural Gas Connected
Additional Features
- Covered Patio or Porch
- Property is near a golf course
Community Details
- Russ Watts Association, Phone Number (801) 673-5630
- Eden Escape Plat A Subdivision
Listing and Financial Details
- Assessor Parcel Number 22-356-0004
Map
Home Values in the Area
Average Home Value in this Area
Tax History
| Year | Tax Paid | Tax Assessment Tax Assessment Total Assessment is a certain percentage of the fair market value that is determined by local assessors to be the total taxable value of land and additions on the property. | Land | Improvement |
|---|---|---|---|---|
| 2025 | $3,488 | $305,000 | $305,000 | $0 |
| 2024 | $2,889 | $305,000 | $305,000 | $0 |
| 2023 | $2,975 | $310,000 | $310,000 | $0 |
| 2022 | $2,826 | $300,000 | $300,000 | $0 |
| 2021 | $2,793 | $275,000 | $275,000 | $0 |
| 2020 | $1,437 | $130,000 | $130,000 | $0 |
| 2019 | $1,566 | $135,593 | $135,593 | $0 |
| 2018 | $0 | $0 | $0 | $0 |
Property History
| Date | Event | Price | List to Sale | Price per Sq Ft |
|---|---|---|---|---|
| 07/30/2025 07/30/25 | For Sale | $2,150,000 | -- | $455 / Sq Ft |
Purchase History
| Date | Type | Sale Price | Title Company |
|---|---|---|---|
| Special Warranty Deed | -- | Metro National Title | |
| Warranty Deed | -- | Metro National Title | |
| Special Warranty Deed | -- | Metro National Title | |
| Warranty Deed | -- | Metro National Title |
Mortgage History
| Date | Status | Loan Amount | Loan Type |
|---|---|---|---|
| Open | $1,785,000 | Construction | |
| Previous Owner | $221,250 | New Conventional |
Source: UtahRealEstate.com
MLS Number: 2101980
APN: 22-356-0004
- 4741 E Mountain Trail Ct Unit 11
- 4293 Sunrise Dr
- 6822 E Aspen Ln Unit 29
- 4781 E Howe Dr Unit 240
- 4349 N Snowflake Cir Unit 19
- 4629 N Seven Bridges Rd Unit 32
- 4133 N Wolf Ridge Cir Unit 10
- 4491 N Seven Bridges Rd
- 3880 N 4975 E Unit C207
- 4500 N Seven Bridges Rd Unit 18
- 3840 N 4975 E Unit A104
- 3840 N 4975 E Unit A205
- 3780 N Willow Brooke Ln
- 3896 N Eagle Ridge Dr E
- 3651 N Eagle Ridge Dr E
- 3727 N Patio Springs Cir
- 3858 E Eagle Ct
- 5179 E 3900 N Unit 2
- 3700 N Foothill Ln
- 3674 N Willow Brooke Ln
- 5737 E Elkhorn Dr
- 4770 E 2650 N Unit B
- 4770 E 2650 N Unit A
- 5866 N Fork Rd
- 1454 N Fowler Ave
- 930 E 1150 N
- 2421 N 400 E Unit D7
- 200 E 2300 N
- 1750 N 400 E
- 1169 N Orchard Ave
- 934 E 490 N
- 115 E 2300 N
- 163 Savannah Ln
- 1024 1st St
- 255 W 2700 N
- 551 E 900 St N
- 1337 Cross St
- 1800 E Canyon Rd
- 1025 Tyler Ave
- 1014 7th St
