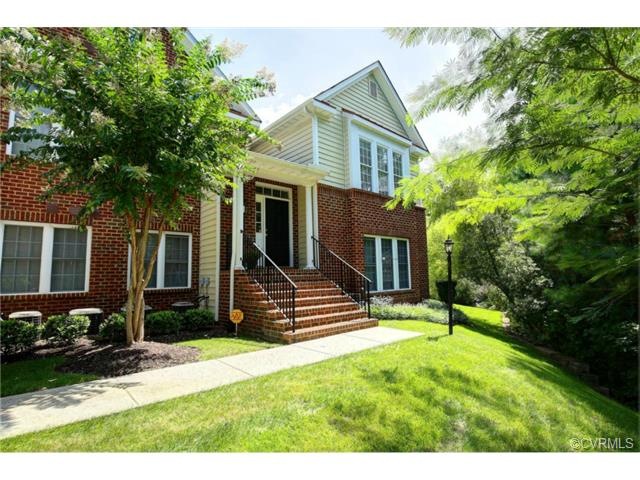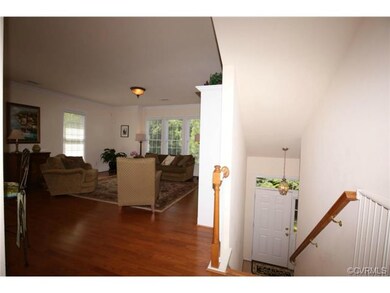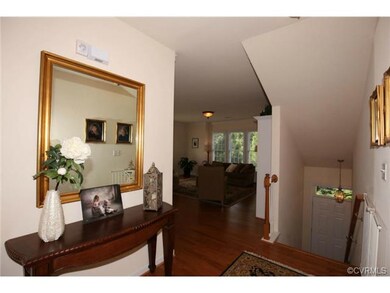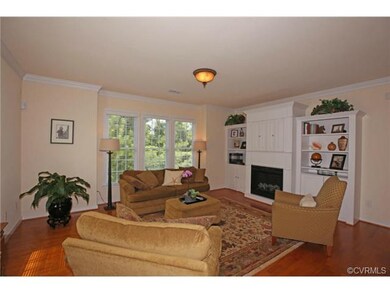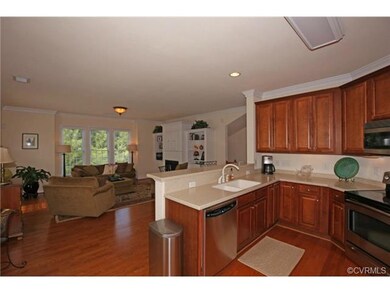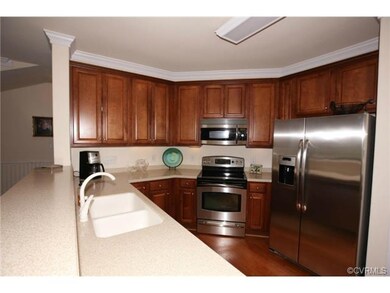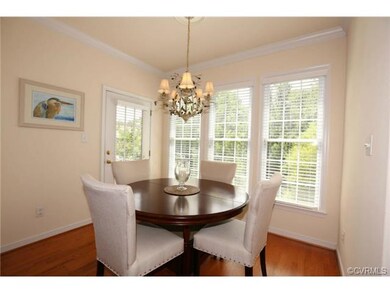
4174 San Marco Dr Unit H Glen Allen, VA 23060
Innsbrook NeighborhoodHighlights
- Wood Flooring
- Rivers Edge Elementary School Rated A-
- Forced Air Heating and Cooling System
About This Home
As of August 2016Bright, airy condo with large windows, tall ceilings and extra large master suite. The private 12x6 breakfast balcony faces a lovely natural wooded area. There are custom wooden blinds throughout, a custom built-in entertainments suite with bookshelving and cabinets and electric fireplace. The master suite has separate closets, jetted tub and double vanity. All in the Insbrook area of Henrico County.
Last Agent to Sell the Property
Cathy Pully
Samson Properties License #0225128071 Listed on: 08/25/2014

Property Details
Home Type
- Condominium
Est. Annual Taxes
- $2,676
Year Built
- 2006
Home Design
- Composition Roof
Flooring
- Wood
- Partially Carpeted
- Ceramic Tile
Bedrooms and Bathrooms
- 2 Bedrooms
- 2 Full Bathrooms
Additional Features
- Property has 1 Level
- Forced Air Heating and Cooling System
Listing and Financial Details
- Assessor Parcel Number 752-766-1246.518
Ownership History
Purchase Details
Home Financials for this Owner
Home Financials are based on the most recent Mortgage that was taken out on this home.Purchase Details
Home Financials for this Owner
Home Financials are based on the most recent Mortgage that was taken out on this home.Purchase Details
Home Financials for this Owner
Home Financials are based on the most recent Mortgage that was taken out on this home.Purchase Details
Home Financials for this Owner
Home Financials are based on the most recent Mortgage that was taken out on this home.Similar Homes in the area
Home Values in the Area
Average Home Value in this Area
Purchase History
| Date | Type | Sale Price | Title Company |
|---|---|---|---|
| Warranty Deed | -- | None Listed On Document | |
| Warranty Deed | $212,000 | Attorney | |
| Warranty Deed | $200,000 | -- | |
| Warranty Deed | $235,000 | -- |
Mortgage History
| Date | Status | Loan Amount | Loan Type |
|---|---|---|---|
| Open | $201,030 | New Conventional | |
| Closed | $147,000 | New Conventional | |
| Previous Owner | $159,000 | New Conventional | |
| Previous Owner | $160,000 | New Conventional | |
| Previous Owner | $186,389 | New Conventional | |
| Previous Owner | $188,000 | New Conventional |
Property History
| Date | Event | Price | Change | Sq Ft Price |
|---|---|---|---|---|
| 08/17/2016 08/17/16 | Sold | $212,000 | 0.0% | $149 / Sq Ft |
| 07/13/2016 07/13/16 | Pending | -- | -- | -- |
| 07/12/2016 07/12/16 | For Sale | $212,000 | +6.0% | $149 / Sq Ft |
| 01/20/2015 01/20/15 | Sold | $200,000 | -4.8% | $140 / Sq Ft |
| 12/08/2014 12/08/14 | Pending | -- | -- | -- |
| 08/25/2014 08/25/14 | For Sale | $210,000 | -- | $147 / Sq Ft |
Tax History Compared to Growth
Tax History
| Year | Tax Paid | Tax Assessment Tax Assessment Total Assessment is a certain percentage of the fair market value that is determined by local assessors to be the total taxable value of land and additions on the property. | Land | Improvement |
|---|---|---|---|---|
| 2025 | $2,676 | $303,100 | $64,200 | $238,900 |
| 2024 | $2,676 | $299,400 | $64,200 | $235,200 |
| 2023 | $2,545 | $299,400 | $64,200 | $235,200 |
| 2022 | $2,066 | $243,000 | $59,900 | $183,100 |
| 2021 | $2,063 | $225,200 | $49,900 | $175,300 |
| 2020 | $1,959 | $225,200 | $49,900 | $175,300 |
| 2019 | $1,931 | $222,000 | $49,900 | $172,100 |
| 2018 | $1,810 | $208,000 | $49,900 | $158,100 |
| 2017 | $1,810 | $208,000 | $49,900 | $158,100 |
| 2016 | $1,741 | $200,100 | $49,900 | $150,200 |
| 2015 | $1,591 | $175,100 | $49,900 | $125,200 |
| 2014 | $1,591 | $182,900 | $49,900 | $133,000 |
Agents Affiliated with this Home
-
Nina Newton

Seller's Agent in 2016
Nina Newton
Shaheen Ruth Martin & Fonville
(804) 334-6849
1 in this area
37 Total Sales
-
E
Buyer's Agent in 2016
Eleanor Towers
Long & Foster
-
C
Seller's Agent in 2015
Cathy Pully
Samson Properties
Map
Source: Central Virginia Regional MLS
MLS Number: 1424266
APN: 752-766-1246.518
- 4125 San Marco Dr
- 4125 San Marco Dr Unit H
- 4708 Snowmass Rd
- 4508 Vienna Woods Place
- 4831 Cedar Branch Ct
- 10604 Timber Pass
- 4450 Dominion Forest Cir
- 4448 Dominion Forest Cir
- 4446 Dominion Forest Cir
- 4444 Dominion Forest Cir
- 4442 Dominion Forest Cir
- 4440 Dominion Forest Cir
- 4436 Dominion Forest Cir
- 4434 Dominion Forest Cir
- 4432 Dominion Forest Cir
- 4430 Dominion Forest Cir
- 4406 Dominion Forest Cir
- 4414 Dominion Forest Cir
- Drake Plan at Innsbrook Square Townhomes
- Cameron Plan at Innsbrook Square Townhomes
