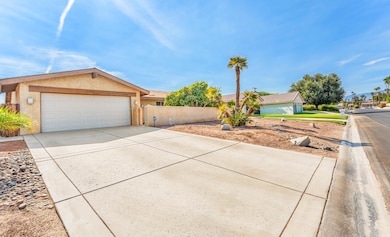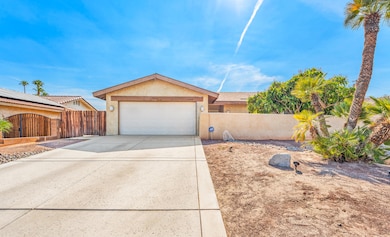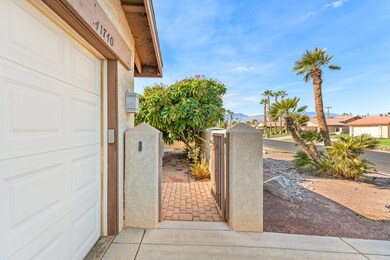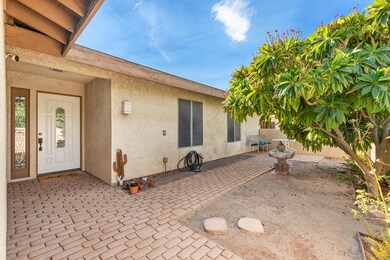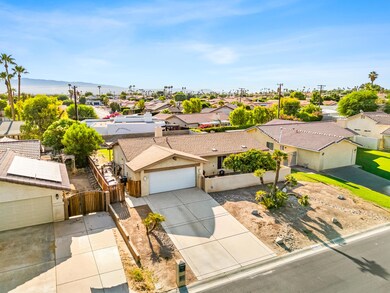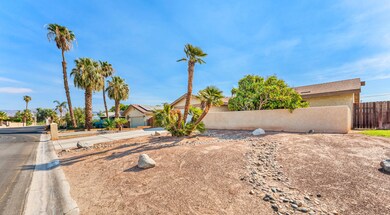41740 Cambridge Ave Bermuda Dunes, CA 92203
Estimated payment $3,086/month
Highlights
- Peek-A-Boo Views
- Vaulted Ceiling
- Quartz Countertops
- James Monroe Elementary School Rated A-
- Traditional Architecture
- Private Yard
About This Home
Welcome to this beautifully updated 3-bedroom, 2-bath home, perfectly situated in a desirable neighborhood with no HOA and Fee Simple land--you own it! From the moment you arrive, you'll love the inviting curb appeal with a refreshed front courtyard and low-maintenance desert landscaping.Step inside to discover a bright and airy floor plan featuring vaulted ceilings, fresh paint, new flooring, stylishly renovated bathrooms, and upgraded lighting throughout. The remodeled kitchen is a true highlight, showcasing modern cabinetry, sleek countertops, stainless steel appliances, and upgraded fixtures--ideal for everyday living and entertaining.The spacious living room offers a cozy fireplace and dual sliding glass doors that open to a covered patio, seamlessly blending indoor and outdoor living. The primary suite includes French doors to the backyard and a generous walk-in closet.Set on a large lot, the home features a pet-friendly backyard with endless potential--perfect for adding a pool, spa, or BBQ area. Fenced and gated side yards provide extra room for storage, equipment, or off-road toys.Tucked away on a quiet street, yet just minutes from shopping, dining, and conveniences. Plus, enjoy the savings of low IID power rates. This home truly has it all--don't miss your chance to make it yours! Schedule your private showing today.
Home Details
Home Type
- Single Family
Est. Annual Taxes
- $4,464
Year Built
- Built in 1980
Lot Details
- 8,276 Sq Ft Lot
- West Facing Home
- Block Wall Fence
- Landscaped
- Sprinklers on Timer
- Private Yard
- Lawn
- Front Yard
Home Design
- Traditional Architecture
- Stucco Exterior
Interior Spaces
- 1,362 Sq Ft Home
- 1-Story Property
- Vaulted Ceiling
- Ceiling Fan
- Gas Log Fireplace
- French Doors
- Entryway
- Living Room with Fireplace
- Combination Dining and Living Room
- Peek-A-Boo Views
- Laundry in Garage
Kitchen
- Gas Oven
- Gas Cooktop
- Recirculated Exhaust Fan
- Warming Drawer
- Microwave
- Water Line To Refrigerator
- Dishwasher
- Kitchen Island
- Quartz Countertops
- Disposal
Flooring
- Carpet
- Ceramic Tile
Bedrooms and Bathrooms
- 3 Bedrooms
- Linen Closet
- Walk-In Closet
- Remodeled Bathroom
- 2 Full Bathrooms
Parking
- 2 Car Direct Access Garage
- Garage Door Opener
- Driveway
- On-Street Parking
Location
- Ground Level
Utilities
- Central Heating and Cooling System
- Heating System Uses Natural Gas
- Gas Water Heater
- Septic Tank
Listing and Financial Details
- Assessor Parcel Number 607391010
Map
Home Values in the Area
Average Home Value in this Area
Tax History
| Year | Tax Paid | Tax Assessment Tax Assessment Total Assessment is a certain percentage of the fair market value that is determined by local assessors to be the total taxable value of land and additions on the property. | Land | Improvement |
|---|---|---|---|---|
| 2025 | $4,464 | $368,997 | $92,248 | $276,749 |
| 2023 | $4,464 | $354,670 | $88,667 | $266,003 |
| 2022 | $4,292 | $347,717 | $86,929 | $260,788 |
| 2021 | $1,810 | $145,041 | $37,708 | $107,333 |
| 2020 | $1,776 | $143,555 | $37,322 | $106,233 |
| 2019 | $1,741 | $140,741 | $36,591 | $104,150 |
| 2018 | $1,707 | $137,982 | $35,874 | $102,108 |
| 2017 | $1,671 | $135,277 | $35,171 | $100,106 |
| 2016 | $1,629 | $132,626 | $34,482 | $98,144 |
| 2015 | $1,633 | $130,636 | $33,965 | $96,671 |
| 2014 | $1,605 | $128,078 | $33,300 | $94,778 |
Property History
| Date | Event | Price | List to Sale | Price per Sq Ft | Prior Sale |
|---|---|---|---|---|---|
| 11/10/2025 11/10/25 | For Sale | $515,000 | -4.2% | $378 / Sq Ft | |
| 09/22/2025 09/22/25 | Price Changed | $537,500 | -2.3% | $395 / Sq Ft | |
| 08/17/2025 08/17/25 | For Sale | $549,900 | +61.3% | $404 / Sq Ft | |
| 01/08/2021 01/08/21 | Sold | $340,900 | +1.8% | $250 / Sq Ft | View Prior Sale |
| 01/07/2021 01/07/21 | Pending | -- | -- | -- | |
| 12/05/2020 12/05/20 | For Sale | $335,000 | -- | $246 / Sq Ft |
Purchase History
| Date | Type | Sale Price | Title Company |
|---|---|---|---|
| Grant Deed | $341,000 | Lawyers Title Co | |
| Grant Deed | $125,000 | Ticor Title | |
| Grant Deed | -- | None Available | |
| Trustee Deed | $150,000 | None Available | |
| Interfamily Deed Transfer | -- | -- | |
| Grant Deed | $187,000 | Stewart Title | |
| Quit Claim Deed | -- | -- | |
| Grant Deed | $115,000 | Orange Coast Title |
Mortgage History
| Date | Status | Loan Amount | Loan Type |
|---|---|---|---|
| Open | $334,724 | FHA | |
| Previous Owner | $95,849 | FHA | |
| Previous Owner | $184,110 | FHA | |
| Previous Owner | $114,823 | FHA |
Source: California Desert Association of REALTORS®
MLS Number: 219138557
APN: 607-391-010
- 79371 Bowden Dr
- 79351 Bowden Dr
- 79361 Port Royal Ave
- 79381 Avenue 42
- 79540 Bermuda Dunes Dr
- 41855 Volare Ct
- Residence 1 Plan at Volare
- Residence 3 Plan at Volare
- 41868 Volare Ct
- 41879 Volare Ct
- Residence 4 Plan at Volare
- Residence 2 Plan at Volare
- 41891 Volare Ct
- 41880 Volare Ct
- 41449 Hopewell Ave
- 79305 Bermuda Dunes Dr
- 41410 Aerodrome Ave
- 79750 Gable Glen St
- 0 Avenue 42 Unit OC25052084
- 0 Avenue 42 Unit 219102024DA
- 79380 Avenue 42 Unit 3
- 79380 Avenue 42 Unit 1
- 79421 Avenue 42
- 79700 Avenue 42 Unit C
- 41740 Jamaica Sands Dr
- 79740 Avenue 42 Unit 5
- 79661 Avenue 42 Unit 103
- 79251 Avenue 42 Unit 3
- 79210 Avenue 42
- 41252 Gaslight Ave
- 79090 Avenue 42
- 42425 Adams St
- 42421 Adams St Unit 23
- 79990 Trinidad Dr
- 42480 Buccaneer Ct
- 78940 Runaway Bay Dr
- 42655 Delhi Place
- 78650 Avenue 42 Unit 903
- 78650 Avenue 42 Unit 1208
- 78650 Avenue 42 Unit 1407

