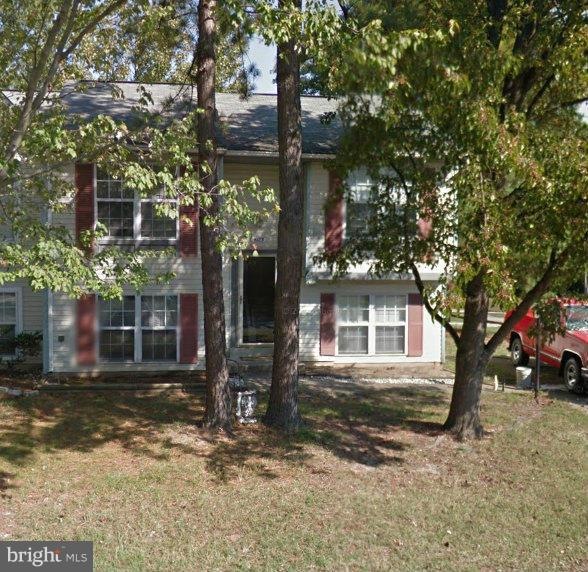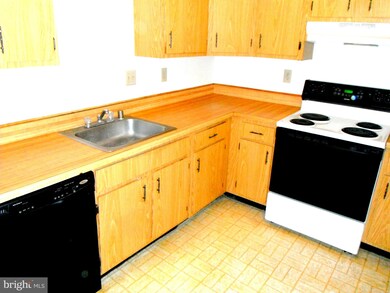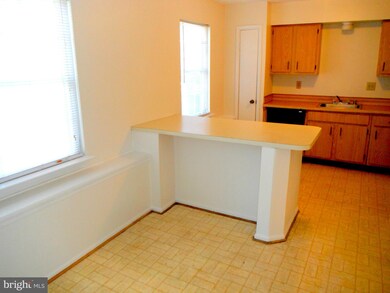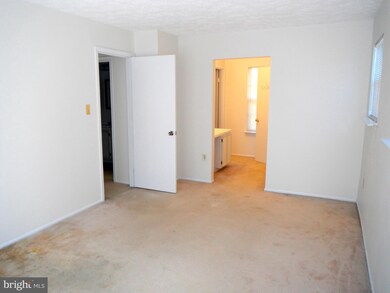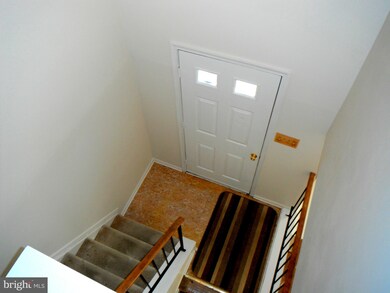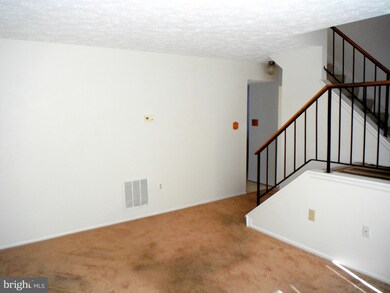
4175 Log Teal Dr Waldorf, MD 20603
Saint Charles NeighborhoodEstimated Value: $313,000 - $320,000
Highlights
- Traditional Floor Plan
- Community Center
- En-Suite Primary Bedroom
- Community Pool
- Eat-In Kitchen
- Central Air
About This Home
As of May 2016This 3 Bedroom and 2.5 bath split foyer duplex townhouse is a great opportunity, in a convenient location to entertainment, shopping and easy commuting to Washington, DC, Northern Virginia, and Northern Neck Virginia (Dahlgren & King George)
Last Agent to Sell the Property
RE/MAX Realty Group License #582424 Listed on: 02/13/2016

Home Details
Home Type
- Single Family
Est. Annual Taxes
- $2,159
Year Built
- Built in 1986
Lot Details
- 3,679 Sq Ft Lot
- Property is in very good condition
- Property is zoned PUD
HOA Fees
- $31 Monthly HOA Fees
Parking
- Off-Street Parking
Home Design
- Split Foyer
- Vinyl Siding
Interior Spaces
- Property has 2 Levels
- Traditional Floor Plan
Kitchen
- Eat-In Kitchen
- Electric Oven or Range
- Range Hood
- Dishwasher
- Disposal
Bedrooms and Bathrooms
- 3 Bedrooms
- En-Suite Primary Bedroom
Finished Basement
- Exterior Basement Entry
- Natural lighting in basement
Schools
- Mattawoman Middle School
- Westlake High School
Utilities
- Central Air
- Heat Pump System
- Electric Water Heater
Listing and Financial Details
- Tax Lot 1
- Assessor Parcel Number 0906161367
Community Details
Overview
- St Charles Sub Lancaster Subdivision
Amenities
- Community Center
Recreation
- Community Pool
Ownership History
Purchase Details
Home Financials for this Owner
Home Financials are based on the most recent Mortgage that was taken out on this home.Purchase Details
Purchase Details
Similar Homes in the area
Home Values in the Area
Average Home Value in this Area
Purchase History
| Date | Buyer | Sale Price | Title Company |
|---|---|---|---|
| Washington Iyesha M | $165,000 | Home First Title Group Llc | |
| Klares Douglas W | $88,500 | -- | |
| Washington Homes Inc | $815,000 | -- |
Mortgage History
| Date | Status | Borrower | Loan Amount |
|---|---|---|---|
| Open | Washington Iyesha M | $232,000 | |
| Closed | Washington Iyesha Monique | $0 | |
| Closed | Washington Iyesha M | $162,011 |
Property History
| Date | Event | Price | Change | Sq Ft Price |
|---|---|---|---|---|
| 05/09/2016 05/09/16 | Sold | $165,000 | 0.0% | $107 / Sq Ft |
| 03/14/2016 03/14/16 | Pending | -- | -- | -- |
| 02/13/2016 02/13/16 | For Sale | $165,000 | -- | $107 / Sq Ft |
Tax History Compared to Growth
Tax History
| Year | Tax Paid | Tax Assessment Tax Assessment Total Assessment is a certain percentage of the fair market value that is determined by local assessors to be the total taxable value of land and additions on the property. | Land | Improvement |
|---|---|---|---|---|
| 2024 | $3,314 | $260,300 | $90,000 | $170,300 |
| 2023 | $3,357 | $234,900 | $0 | $0 |
| 2022 | $2,868 | $209,500 | $0 | $0 |
| 2021 | $2,591 | $184,100 | $80,000 | $104,100 |
| 2020 | $2,591 | $179,900 | $0 | $0 |
| 2019 | $2,519 | $175,700 | $0 | $0 |
| 2018 | $2,424 | $171,500 | $75,000 | $96,500 |
| 2017 | $2,324 | $164,400 | $0 | $0 |
| 2016 | -- | $157,300 | $0 | $0 |
| 2015 | $2,258 | $150,200 | $0 | $0 |
| 2014 | $2,258 | $150,200 | $0 | $0 |
Agents Affiliated with this Home
-
Teresa Klopfer

Seller's Agent in 2016
Teresa Klopfer
Remax 100
(301) 343-0599
4 in this area
71 Total Sales
-
Octavia Crawford

Buyer's Agent in 2016
Octavia Crawford
Real Broker, LLC
(202) 760-9721
5 Total Sales
Map
Source: Bright MLS
MLS Number: 1000465963
APN: 06-161367
- 4838 Meadowlark Ln
- 4783 Jaybird Ct
- 4248 Mockingbird Cir
- 4759 Hummingbird Dr
- 10669 Winding Trail Ct
- 4120 Lancaster Cir
- 5053 Bigeye Ct
- 4522 Grouse Place
- 3145 Heartleaf Ln
- 4321 Drake Ct
- 4122 Bluebird Dr
- 5127 Beaugregory Ct
- 4223 Drake Ct
- 3135 Floating Leaf Ln
- 10738 Sourwood Ave
- 10496 Sunshine Place
- 3029 Dahoon Ct
- 10469 Starlight Place
- 10754 Constitution Dr
- 3004 Freedom Ct N
- 4175 Log Teal Dr
- 4173 Log Teal Dr
- 4171 Log Teal Dr
- 4176 Log Teal Dr
- 4174 Log Teal Dr
- 4178 Log Teal Dr
- 4169 Log Teal Dr
- 4179 Log Teal Dr
- 4172 Logteal Dr
- 4172 Log Teal Dr
- 4180 Log Teal Dr
- 4167 Log Teal Dr
- 4182 Log Teal Dr
- 4170 Log Teal Dr
- 4181 Log Teal Dr
- 4028 Canvasback Ct
- 4165 Log Teal Dr
- 4168 Logteal Dr
- 4168 Log Teal Dr
- 4029 Canvasback Ct
