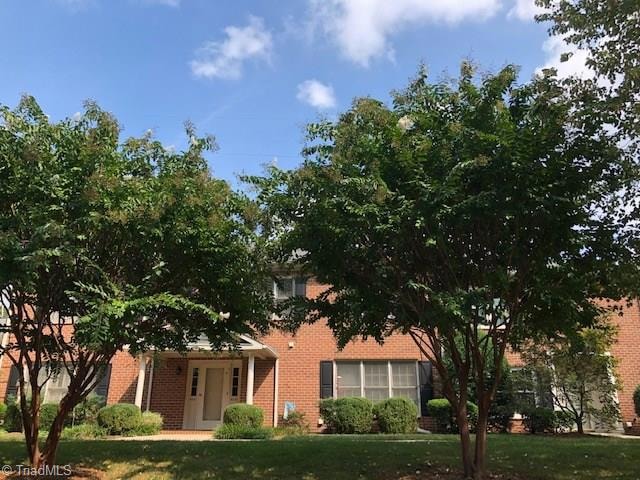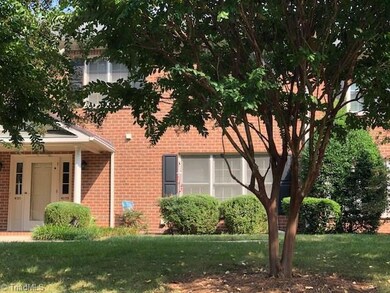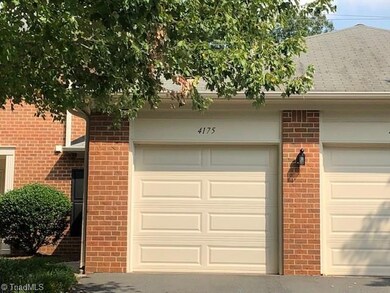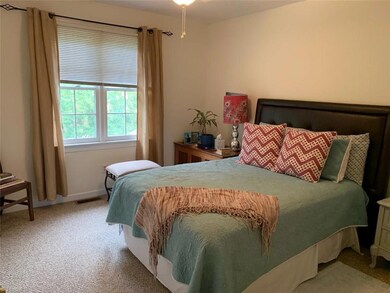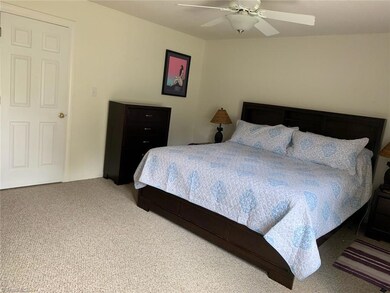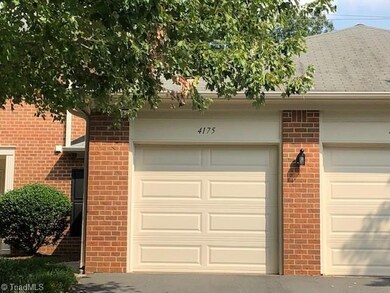
$172,000
- 2 Beds
- 2.5 Baths
- 1,308 Sq Ft
- 149 Forest View Dr
- Unit 149
- Winston Salem, NC
Welcome to this charming 2 story townhome in the sought after Forest Oak community! Featuring vinyl plank flooring throughout both levels. Enjoy a cozy fireplace downstairs and the convenience of ensuite bathrooms in both bedrooms. Recent updates include a new bathtub, fresh paint, new sliding glass doors, and updated decking off the primary bedroom. The neighborhood also offers a fenced in
Reina Hendren eXp Realty
