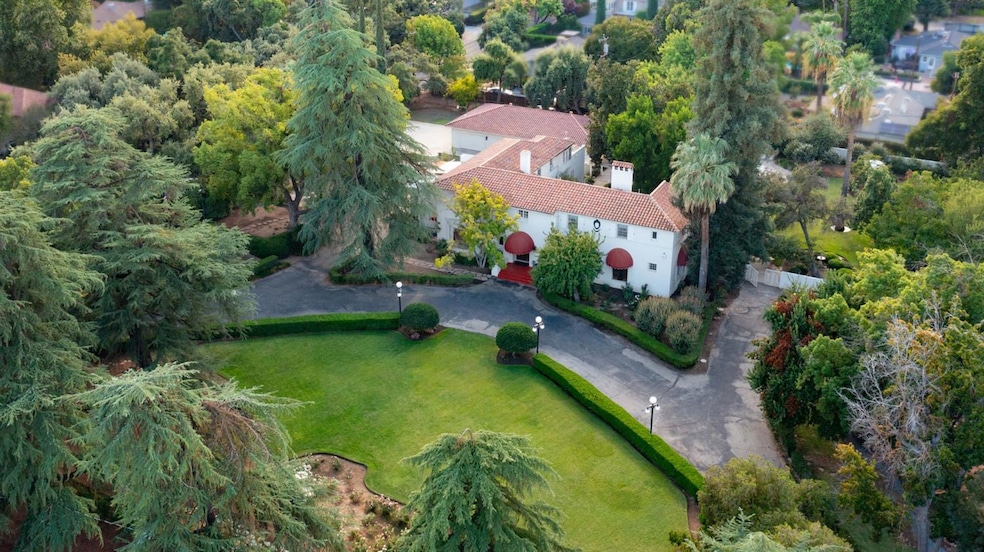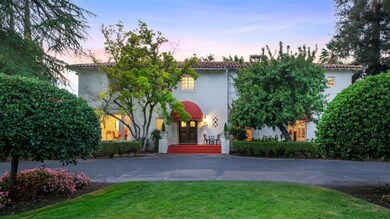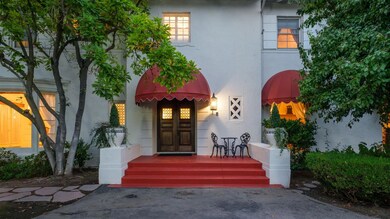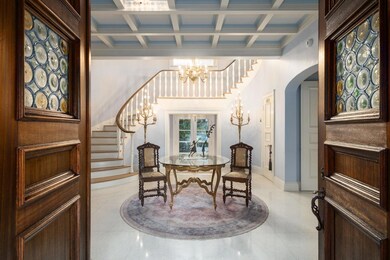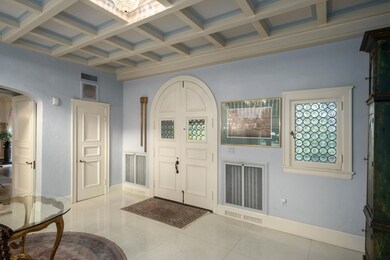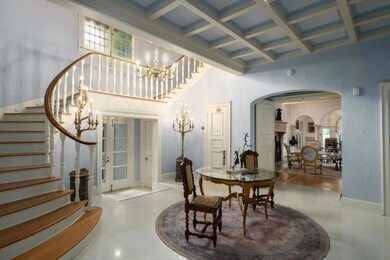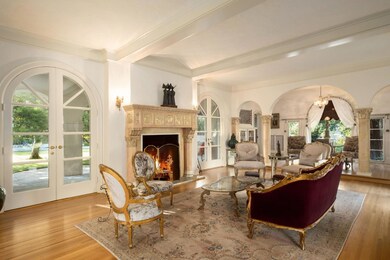4175 N Van Ness Blvd Fresno, CA 93704
Fig Garden NeighborhoodEstimated payment $13,980/month
Highlights
- In Ground Pool
- Wolf Appliances
- Mediterranean Architecture
- 1.76 Acre Lot
- Wood Flooring
- 2 Fireplaces
About This Home
This 1928 Sunset Boulevard Mediterranean Revival residence, situated on a 1.76 acre lot on Christmas Tree Lane in Old Fig Garden, was designed by renowned architect Rafael Lake for the Bernhauer family. As President of the then Fresno Planing Mill Co., Mr. Bernhauer infused his vision and craftsmanship into every detail of this home, which includes Mahogany millwork archways, coffered ceilings and so much more. As you enter thru the Arch Top Mahogany Double Doors, you are greeted by a Grand Foyer and a beautiful curved staircase. To the right is the Spacious Formal Living Room offering a stunning Fireplace, an adjacent elevated sitting space, and to complete this wing of the home, an Isolated Bedroom w/En-Suite Bath. To the left of the Foyer is the grand Formal Dining Room, boasting a Curved Bay Window that floods the room with natural light and can accommodate a large gathering of family and friends. Two Butler Pantries, both with sinks and an abundance of counter space, expand on the spacious Kitchen space for entertaining. A second staircase to the upstairs is situated between the two Butler Pantries, as well as the stairs to the basement which boasts a beautiful Wine Room. The Chef's Kitchen features Exquisite Portuguese Tiles, Wolf Range, Wall Oven, Built-in Refrigerator, Built-in Griddle, Informal Dining Area, and a Pantry. A lovely Studio/Family room is located adjacent to the Kitchen and offers a Fireplace and a wall of Shuttered Windows, which makes it a perfect room for relaxation. The over-sized Laundry Room featuring a Sink, ample Counter Space, Washer/Dryer and a Freezer, plus another Spacious Isolated Bedroom with adjacent Bath complete this section of the home. The Upstairs features the Primary Bedroom with an En-suite Bath, Dressing Area, walk-in Closet and access to a Balcony which views the rear garden. Bedroom # 4 views the front garden, Bedroom #5 features an En-Suite Bath, and Bedroom #6 and #7 which share a Jack-n-Jill Bath complete the Upstairs The Guest House is just steps away from the house and features a Spacious Bedroom, Kitchen with Dining Area, a Shower Bath, plus a storage room, and offers views of the Sparkling Swimming Pool and beautiful Grounds. Other Amenities include a 4+ Car Garage, Tile Roof, on most of the home, Owned Solar, 4 HVAC Units, Potential RV Parking. Completely Fenced Property offering Mature Landscaping. Do not miss the opportunity to make this special property your new home! Call for your private showing.
Open House Schedule
-
Sunday, November 16, 20251:00 to 4:00 pm11/16/2025 1:00:00 PM +00:0011/16/2025 4:00:00 PM +00:00Add to Calendar
Home Details
Home Type
- Single Family
Est. Annual Taxes
- $19,030
Year Built
- Built in 1928
Lot Details
- 1.76 Acre Lot
- Lot Dimensions are 285x330
- Fenced Yard
- Mature Landscaping
- Corner Lot
- Front and Back Yard Sprinklers
- Property is zoned R1B
HOA Fees
- $8 Monthly HOA Fees
Parking
- Automatic Garage Door Opener
Home Design
- Mediterranean Architecture
- Tile Roof
- Stucco
Interior Spaces
- 6,734 Sq Ft Home
- 2-Story Property
- 2 Fireplaces
- Fireplace Features Masonry
- Family Room
- Formal Dining Room
- Partial Basement
- Laundry Room
Kitchen
- Eat-In Kitchen
- Dishwasher
- Wolf Appliances
- Disposal
Flooring
- Wood
- Tile
Bedrooms and Bathrooms
- 7 Bedrooms
- 7 Bathrooms
- Bathtub with Shower
- Separate Shower
Outdoor Features
- In Ground Pool
- Concrete Porch or Patio
Utilities
- Central Heating and Cooling System
- Cooling System Mounted To A Wall/Window
Map
Home Values in the Area
Average Home Value in this Area
Tax History
| Year | Tax Paid | Tax Assessment Tax Assessment Total Assessment is a certain percentage of the fair market value that is determined by local assessors to be the total taxable value of land and additions on the property. | Land | Improvement |
|---|---|---|---|---|
| 2025 | $19,030 | $1,449,077 | $382,774 | $1,066,303 |
| 2023 | $18,638 | $1,392,810 | $367,911 | $1,024,899 |
| 2022 | $18,363 | $1,365,501 | $360,698 | $1,004,803 |
| 2021 | $17,800 | $1,338,727 | $353,626 | $985,101 |
| 2020 | $17,662 | $1,325,000 | $350,000 | $975,000 |
| 2019 | $9,991 | $723,304 | $266,972 | $456,332 |
| 2018 | $9,737 | $709,123 | $261,738 | $447,385 |
| 2017 | $9,546 | $695,219 | $256,606 | $438,613 |
| 2016 | $9,225 | $681,588 | $251,575 | $430,013 |
| 2015 | $9,072 | $671,351 | $247,797 | $423,554 |
| 2014 | $8,910 | $658,201 | $242,943 | $415,258 |
Property History
| Date | Event | Price | List to Sale | Price per Sq Ft | Prior Sale |
|---|---|---|---|---|---|
| 09/27/2025 09/27/25 | For Sale | $2,350,000 | +77.4% | $349 / Sq Ft | |
| 08/05/2019 08/05/19 | Sold | $1,325,000 | 0.0% | $213 / Sq Ft | View Prior Sale |
| 06/19/2019 06/19/19 | Pending | -- | -- | -- | |
| 03/01/2019 03/01/19 | For Sale | $1,325,000 | -- | $213 / Sq Ft |
Purchase History
| Date | Type | Sale Price | Title Company |
|---|---|---|---|
| Grant Deed | $1,325,000 | Chicago Title Company | |
| Interfamily Deed Transfer | -- | None Available |
Mortgage History
| Date | Status | Loan Amount | Loan Type |
|---|---|---|---|
| Open | $972,000 | New Conventional |
Source: Fresno MLS
MLS Number: 637692
APN: 434-062-03
- 4176 N Wilson Ave
- 4012 N Wishon Ave
- 94 E Sussex Way
- 3932 N Safford Ave
- 82 E Sussex Way
- 4266 N College Ave
- 4355 N College Ave
- 4481 N Palm Ave
- 1020 E Saginaw Way
- 336 E Gettysburg Ave
- 334 E Gettysburg Ave
- 1135 E Lansing Way
- 830 E Beverly Way
- 1406 E Hampton Way
- 1403 E Griffith Way
- 4689 N Van Ness Blvd
- 752 E Garland Ave
- 1408 E Richert Ave
- 1444 E Swift Ave
- 3640 N Van Ness Blvd
- 3970 N Santa fe Ave
- 136 W Saginaw Way Unit 104
- 111 W Saginaw Way
- 210 W Dakota Ave Unit 210-D
- 222 W Dakota Ave Unit 222 C
- 3960 N Fruit Ave
- 3880 N Fruit Ave
- 934 E Andrews Ave
- 941 W Dakota Ave
- 3334 N Fruit Ave
- 725 E Princeton Ave
- 4313 N Emerson Ave Unit 102
- 512 W San Jose Ave
- 1545 W Sussex Way
- 4264 N Bengston Ave Unit 102
- 4264 N Bengston Ave Unit 103
- 2211 N Van Ness Blvd
- 1870 W Ashlan Ave
- 109 W Barstow Ave
- 0000 W Andrews
