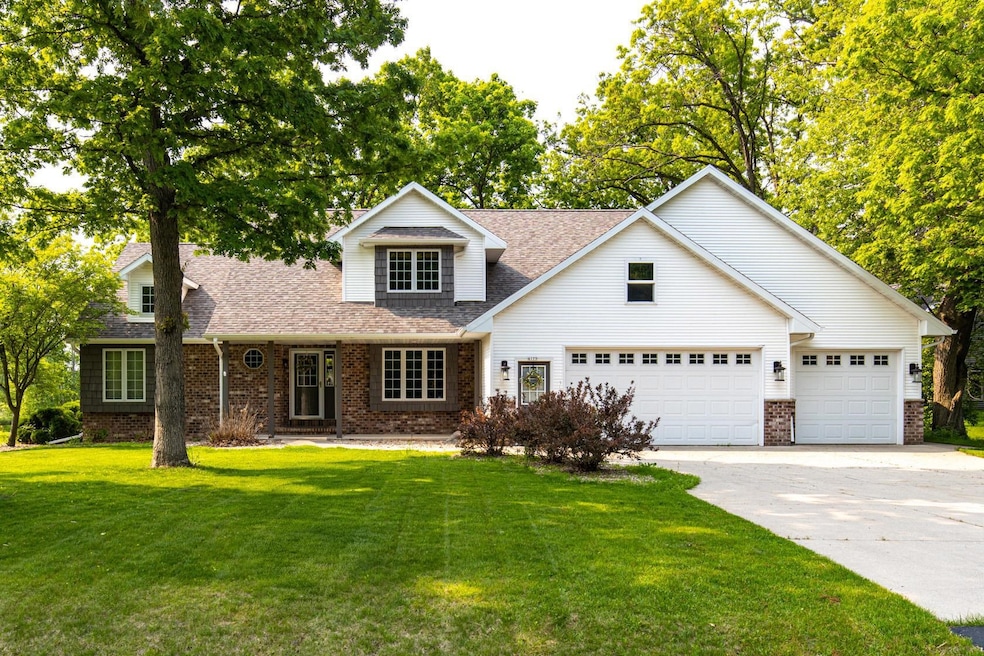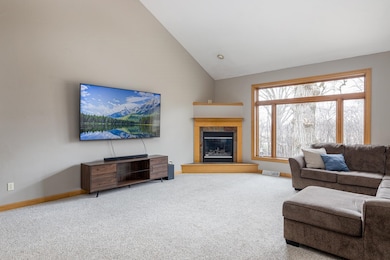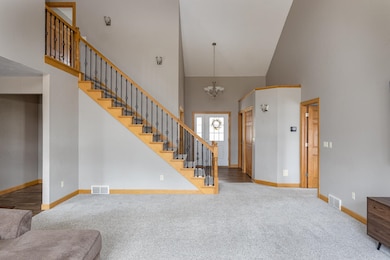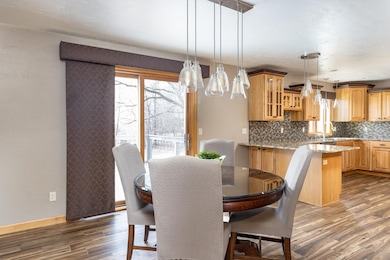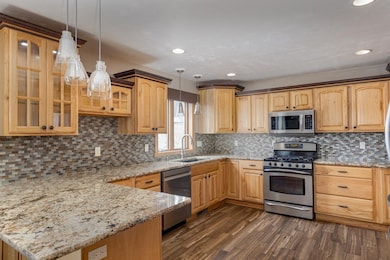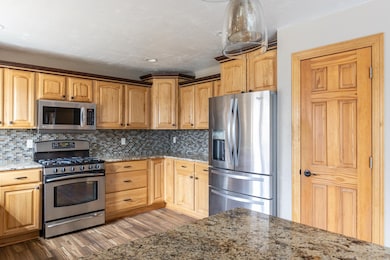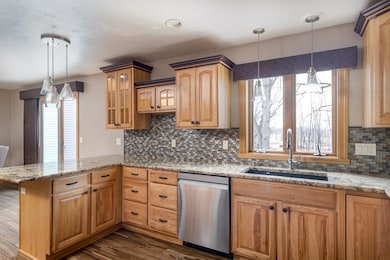
4175 Twilight Ct Oshkosh, WI 54904
Estimated payment $4,257/month
Highlights
- Cape Cod Architecture
- Wooded Lot
- Main Floor Primary Bedroom
- Traeger Middle School Rated 9+
- Vaulted Ceiling
- 2 Fireplaces
About This Home
Beautifully maintained home on secluded .78-acre wooded lot on cul-de-sac. Recent owner investments include all new roof, gutters, fascia, A/C, furnace, and water heater (2023 & 2024). This one owner home is well suited for entertaining and has been updated throughout. The foyer welcomes you to a spacious great room with a gas fireplace & a view of wooded backyard where wildlife abounds. Kitchen upgrades include crown molding, custom backsplash, granite counters & has expansive storage with walk-in pantry. Main floor primary ensuite includes a private deck & spa like bathroom with walk-in shower & soaker tub. Additional bedrooms are generously sized & bathrooms are nicely upgraded. Lower-level family room features a gas fireplace & view of the backyard. A warm & wonderful home!
Home Details
Home Type
- Single Family
Est. Annual Taxes
- $8,677
Year Built
- Built in 2004
Lot Details
- 0.78 Acre Lot
- Wooded Lot
Home Design
- Cape Cod Architecture
- Brick Exterior Construction
- Poured Concrete
- Vinyl Siding
Interior Spaces
- 2-Story Property
- Vaulted Ceiling
- 2 Fireplaces
- Finished Basement
- Basement Fills Entire Space Under The House
Kitchen
- Breakfast Bar
- Oven or Range
- Microwave
- Disposal
Bedrooms and Bathrooms
- 6 Bedrooms
- Primary Bedroom on Main
- Walk-In Closet
- Primary Bathroom is a Full Bathroom
- Walk-in Shower
Laundry
- Dryer
- Washer
Parking
- 3 Car Attached Garage
- Garage Door Opener
- Driveway
Utilities
- Forced Air Heating and Cooling System
- Heating System Uses Natural Gas
- Water Softener is Owned
- High Speed Internet
- Cable TV Available
Map
Home Values in the Area
Average Home Value in this Area
Tax History
| Year | Tax Paid | Tax Assessment Tax Assessment Total Assessment is a certain percentage of the fair market value that is determined by local assessors to be the total taxable value of land and additions on the property. | Land | Improvement |
|---|---|---|---|---|
| 2024 | $8,677 | $634,600 | $91,200 | $543,400 |
| 2023 | $7,876 | $464,500 | $69,200 | $395,300 |
| 2022 | $7,858 | $464,500 | $69,200 | $395,300 |
| 2021 | $7,450 | $464,500 | $69,200 | $395,300 |
| 2020 | $7,277 | $464,500 | $69,200 | $395,300 |
| 2019 | $6,842 | $369,000 | $61,500 | $307,500 |
| 2018 | $6,843 | $369,000 | $61,500 | $307,500 |
| 2017 | $6,399 | $369,000 | $61,500 | $307,500 |
| 2016 | $6,447 | $369,000 | $61,500 | $307,500 |
| 2015 | $6,169 | $369,000 | $61,500 | $307,500 |
| 2014 | -- | $369,000 | $61,500 | $307,500 |
Property History
| Date | Event | Price | Change | Sq Ft Price |
|---|---|---|---|---|
| 06/04/2025 06/04/25 | Price Changed | $639,900 | -1.5% | $179 / Sq Ft |
| 05/01/2025 05/01/25 | For Sale | $649,900 | -- | $182 / Sq Ft |
Purchase History
| Date | Type | Sale Price | Title Company |
|---|---|---|---|
| Quit Claim Deed | -- | None Listed On Document | |
| Interfamily Deed Transfer | -- | Silk Abstract Company | |
| Warranty Deed | $285,000 | None Available | |
| Interfamily Deed Transfer | -- | None Available | |
| Warranty Deed | $378,600 | None Available |
Mortgage History
| Date | Status | Loan Amount | Loan Type |
|---|---|---|---|
| Open | $150,000 | Credit Line Revolving | |
| Previous Owner | $276,000 | New Conventional | |
| Previous Owner | $270,750 | New Conventional | |
| Previous Owner | $282,000 | New Conventional | |
| Previous Owner | $0 | Credit Line Revolving | |
| Previous Owner | $50,000 | Credit Line Revolving | |
| Previous Owner | $295,000 | New Conventional | |
| Previous Owner | $280,000 | New Conventional | |
| Previous Owner | $14,357 | Unknown | |
| Previous Owner | $254,900 | New Conventional | |
| Previous Owner | $10,000 | Unknown |
Similar Homes in Oshkosh, WI
Source: REALTORS® Association of Northeast Wisconsin
MLS Number: 50307350
APN: 002-3409
- 997 Wylde Oak Dr
- 88 Overland Trail
- 4431 Bellhaven Ln
- 1346 Partridge Ct
- 4567 Bellhaven Ln
- 2725 Beechnut Dr
- 1159 Elmhurst Ln
- 0 Pierce Ln
- 3453 Veanna Blvd
- 0 Caden Ct Unit 50218970
- 3562 Caden Ct
- 3576 Leonard Point Ln
- 2742 Shorehaven Ln
- 501 N Oakwood Rd
- 2615 Havenwood Dr Unit C
- 2520 Havenwood Dr
- 2541 Havenwood Dr
- 4054 Stonegate Ct
- 3896 Highland Shore Ln
- 330 Wyldewood Dr Unit 7
- 101 Wyldewood Dr
- 2609 Witzel Ave
- 301 S Westhaven Dr
- 1760 Robin Ave
- 420-426 Sullivan St
- 1629 Rainbow Dr
- 1510-1520 Witzel Ave
- 1320 Clayton Ct
- 5373 Pasture Ct
- 1225 Summit Ave
- 3484 Lake Butte Des Morts Dr
- 1202-1312 Summit Ave
- 1615 W New York Ave
- 1191 High Ave
- 1135 High Ave
- 1627 Elmwood Ave
- 1155 W 11th Ave Unit 1155 W 11th Avenue
- 1060 W 10th Ave
- 836 Vine Ave
- 1308 Cedar St Unit A
