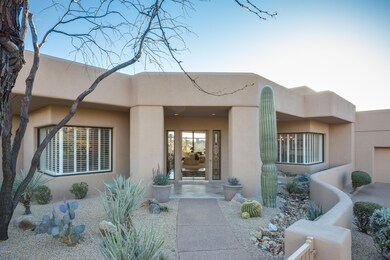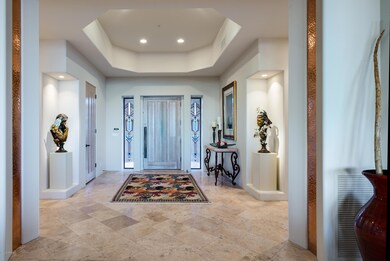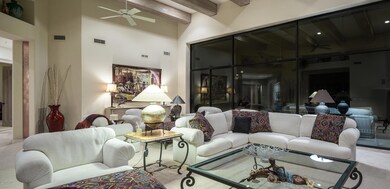
41752 N 110th Way Scottsdale, AZ 85262
Desert Mountain NeighborhoodHighlights
- Concierge
- Golf Course Community
- Fitness Center
- Black Mountain Elementary School Rated A-
- Equestrian Center
- Gated with Attendant
About This Home
As of August 2023FIRST TIME ON THE MARKET! This stunning architecturally~designed Desert Classic is perfectly situated to capture the incredible far-reaching city light, mountain & sunset views! Meticulously maintained throughout, the over-sized great room is designed for entertaining with huge glass walls bringing the outside in, along with a separate dining area; 3 large guest en-suites; a large master bedroom with a recently remodeled bath & steam shower; an office - plus an additional full bathroom that also serves the pool. The resort style pool & patio is tastefully landscaped, complete with a private spa & fireplace. The price includes all furniture and some of the accessories, electronics, rugs & most kitchen/dining items. Equity Golf Membership is included or can be optional. Freshly painted in... 2013. Numerous upgrades include new garage doors; re-coated roof in 2014; new spa; HVAC units & water heaters were replaced in 2009. New washing machine. Some art is available under separte bill of sale and Equity Golf Membership to the Desert Mountain Club is included with access to six Nicklaus golf courses, six clubhouses, swim, tennis and fitness center, 15 miles of private hiking, biking and horseback riding trails. This gorgeous home has so much to offer at only $283/sf! Off market and back on market just to add all pictures! Floor Plan Available under document tab.
Home Details
Home Type
- Single Family
Est. Annual Taxes
- $8,539
Year Built
- Built in 1996
Lot Details
- 1.04 Acre Lot
- Cul-De-Sac
- Private Streets
- Desert faces the front and back of the property
- Wrought Iron Fence
- Block Wall Fence
- Front and Back Yard Sprinklers
- Sprinklers on Timer
- Private Yard
HOA Fees
- $277 Monthly HOA Fees
Parking
- 3 Car Direct Access Garage
- Garage Door Opener
Home Design
- Contemporary Architecture
- Wood Frame Construction
- Shake Roof
- Built-Up Roof
- Stucco
Interior Spaces
- 6,681 Sq Ft Home
- 1-Story Property
- Ceiling height of 9 feet or more
- Ceiling Fan
- Living Room with Fireplace
- Mountain Views
Kitchen
- Eat-In Kitchen
- Breakfast Bar
- Gas Cooktop
- Built-In Microwave
- Kitchen Island
- Granite Countertops
Flooring
- Carpet
- Stone
- Tile
Bedrooms and Bathrooms
- 4 Bedrooms
- Remodeled Bathroom
- Primary Bathroom is a Full Bathroom
- 5 Bathrooms
- Dual Vanity Sinks in Primary Bathroom
- Bathtub With Separate Shower Stall
Home Security
- Security System Owned
- Fire Sprinkler System
Pool
- Heated Spa
- Heated Pool
Outdoor Features
- Covered patio or porch
- Outdoor Fireplace
- Built-In Barbecue
Schools
- Black Mountain Elementary School
- Sonoran Trails Middle School
- Cactus Shadows High School
Horse Facilities and Amenities
- Equestrian Center
Utilities
- Refrigerated Cooling System
- Zoned Heating
- Heating System Uses Natural Gas
- High Speed Internet
- Cable TV Available
Listing and Financial Details
- Tax Lot 2
- Assessor Parcel Number 219-47-153
Community Details
Overview
- Association fees include ground maintenance, street maintenance
- Desert Mountain HOA, Phone Number (480) 595-4220
- Desert Mountain Subdivision, Custom Floorplan
Amenities
- Concierge
- Clubhouse
- Recreation Room
Recreation
- Golf Course Community
- Tennis Courts
- Community Playground
- Fitness Center
- Heated Community Pool
- Community Spa
- Bike Trail
Security
- Gated with Attendant
Ownership History
Purchase Details
Home Financials for this Owner
Home Financials are based on the most recent Mortgage that was taken out on this home.Purchase Details
Home Financials for this Owner
Home Financials are based on the most recent Mortgage that was taken out on this home.Purchase Details
Home Financials for this Owner
Home Financials are based on the most recent Mortgage that was taken out on this home.Similar Homes in Scottsdale, AZ
Home Values in the Area
Average Home Value in this Area
Purchase History
| Date | Type | Sale Price | Title Company |
|---|---|---|---|
| Warranty Deed | $2,670,000 | Chicago Title Agency | |
| Interfamily Deed Transfer | -- | Title365 Agency | |
| Warranty Deed | $1,505,000 | Title365 Agency |
Mortgage History
| Date | Status | Loan Amount | Loan Type |
|---|---|---|---|
| Open | $200,000 | New Conventional | |
| Closed | $100,974 | Credit Line Revolving | |
| Open | $2,135,000 | New Conventional | |
| Previous Owner | $932,000 | New Conventional | |
| Previous Owner | $1,053,500 | New Conventional |
Property History
| Date | Event | Price | Change | Sq Ft Price |
|---|---|---|---|---|
| 08/01/2023 08/01/23 | Sold | $2,670,000 | -10.3% | $400 / Sq Ft |
| 03/14/2023 03/14/23 | Price Changed | $2,975,000 | -7.0% | $445 / Sq Ft |
| 03/07/2023 03/07/23 | Price Changed | $3,200,000 | -1.5% | $479 / Sq Ft |
| 10/10/2022 10/10/22 | Price Changed | $3,250,000 | -11.0% | $486 / Sq Ft |
| 05/04/2022 05/04/22 | For Sale | $3,650,000 | +142.5% | $546 / Sq Ft |
| 06/29/2015 06/29/15 | Sold | $1,505,000 | -5.9% | $225 / Sq Ft |
| 06/22/2015 06/22/15 | Price Changed | $1,600,000 | 0.0% | $239 / Sq Ft |
| 06/15/2015 06/15/15 | Pending | -- | -- | -- |
| 04/22/2015 04/22/15 | Price Changed | $1,600,000 | -7.2% | $239 / Sq Ft |
| 04/01/2015 04/01/15 | Price Changed | $1,725,000 | -9.0% | $258 / Sq Ft |
| 03/14/2015 03/14/15 | For Sale | $1,895,000 | +25.9% | $284 / Sq Ft |
| 03/14/2015 03/14/15 | Off Market | $1,505,000 | -- | -- |
| 03/10/2015 03/10/15 | For Sale | $1,895,000 | -- | $284 / Sq Ft |
Tax History Compared to Growth
Tax History
| Year | Tax Paid | Tax Assessment Tax Assessment Total Assessment is a certain percentage of the fair market value that is determined by local assessors to be the total taxable value of land and additions on the property. | Land | Improvement |
|---|---|---|---|---|
| 2025 | $9,729 | $195,372 | -- | -- |
| 2024 | $10,291 | $186,069 | -- | -- |
| 2023 | $10,291 | $199,400 | $39,880 | $159,520 |
| 2022 | $9,914 | $196,350 | $39,270 | $157,080 |
| 2021 | $10,764 | $186,200 | $37,240 | $148,960 |
| 2020 | $10,574 | $190,730 | $38,140 | $152,590 |
| 2019 | $10,257 | $188,310 | $37,660 | $150,650 |
| 2018 | $9,975 | $172,270 | $34,450 | $137,820 |
| 2017 | $9,607 | $179,810 | $35,960 | $143,850 |
| 2016 | $9,564 | $167,860 | $33,570 | $134,290 |
| 2015 | $9,044 | $137,350 | $27,470 | $109,880 |
Agents Affiliated with this Home
-
Kirk Marshall

Seller's Agent in 2023
Kirk Marshall
Russ Lyon Sotheby's International Realty
(602) 882-2112
95 in this area
115 Total Sales
-
Keith Marshall

Seller Co-Listing Agent in 2023
Keith Marshall
Russ Lyon Sotheby's International Realty
(480) 488-2998
94 in this area
116 Total Sales
-
Laura Pentecost

Buyer's Agent in 2023
Laura Pentecost
HomeSmart
(602) 702-7001
2 in this area
57 Total Sales
-
Donna LeGate

Seller's Agent in 2015
Donna LeGate
Compass
(602) 399-0829
19 in this area
30 Total Sales
-
Cheryl D'Anna

Seller Co-Listing Agent in 2015
Cheryl D'Anna
Russ Lyon Sotheby's International Realty
(480) 319-3800
47 in this area
79 Total Sales
-
Bob Pfeiffer

Buyer's Agent in 2015
Bob Pfeiffer
Coldwell Banker Realty
(480) 766-0509
2 in this area
46 Total Sales
Map
Source: Arizona Regional Multiple Listing Service (ARMLS)
MLS Number: 5248284
APN: 219-47-153
- 41823 N 111th Place
- 11108 E Mariola Way
- 42007 N 111th Place Unit 71
- 42143 N 108th Place Unit 36
- 11221 E Honey Mesquite Dr
- 11105 E Tamarisk Way
- 41851 N 112th Place
- 41503 N 109th Place
- 41590 N 108th St
- 10922 E Purple Aster Way
- 41588 N 107th Way
- 10758 E Tamarisk Way
- 10962 E Old Trails Rd
- 42383 N 111th Place
- 11130 E Rolling Rock Dr Unit 40
- 11130 E Rolling Rock Dr
- 42035 N 113th Way
- 41639 N 113th Place
- 41611 N 113th Place
- 41504 N 107th Way






