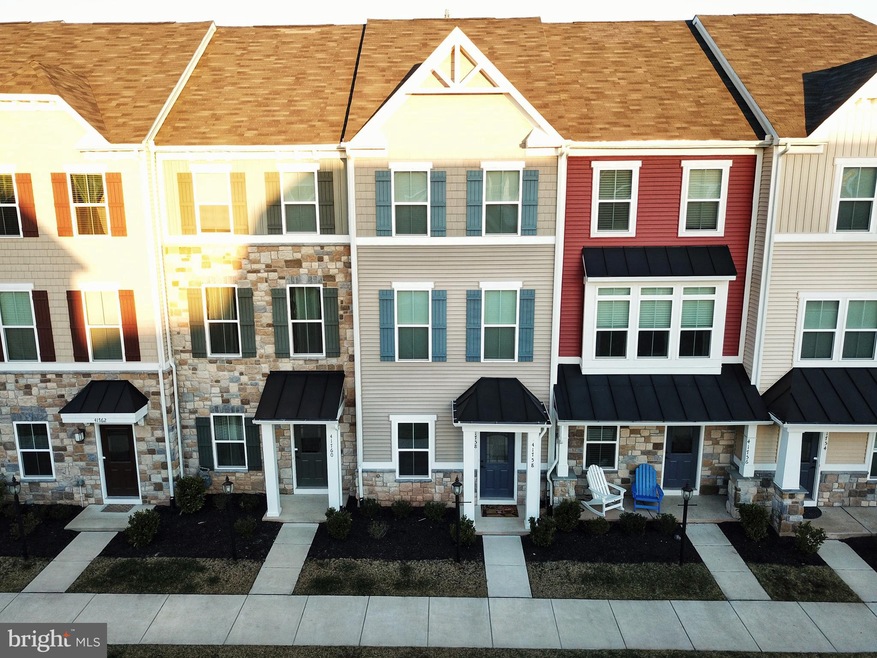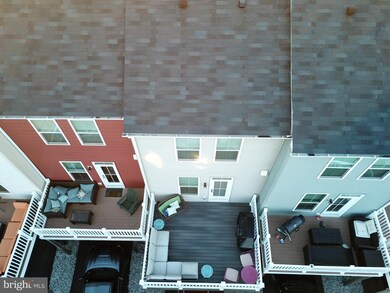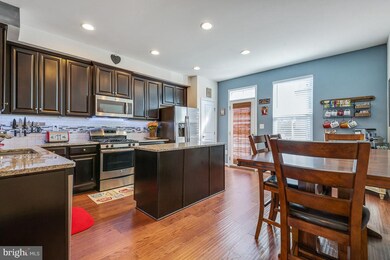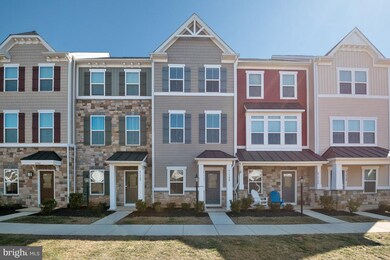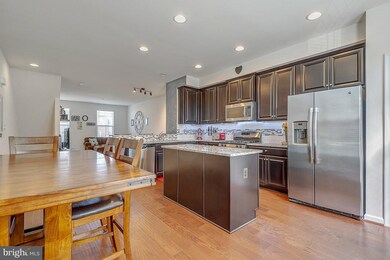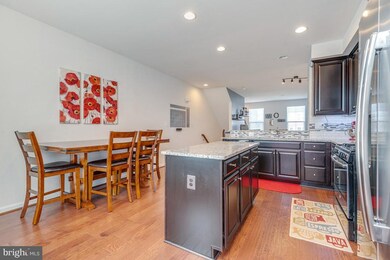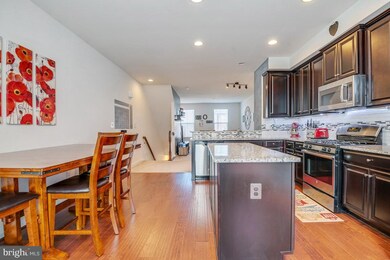
Highlights
- Gourmet Country Kitchen
- Open Floorplan
- Deck
- Goshen Post Elementary Rated A
- Clubhouse
- 5-minute walk to Strathshire Dog Park
About This Home
As of March 2021Ready for your own luxurious retreat? Find it here! This 2 bedroom, 2.5 bath craftsman style home is welcoming and very social. The 4' extension on all 3 levels gives you even more living space. This open concept middle level provides a 5-star kitchen featuring granite counters, custom backsplash and stainless steel appliances. Chalkboard accent wall allows you to reflect your personal style! Entertain in the light filled living room and flexible dining spaces. Take outdoor living to new heights on the oversized composite deck. You ll find spacious bedrooms on the upper level. The owner s bedroom has dual closets, and the luxurious bath offers dual shower heads, upgraded floors and comfort height vanity. A stacked washer/dryer fits in a laundry area just outside the owner s bedroom. The garage level has a family room with a half bath for additional living space - use as an office, family room or extra bedroom. When you do want to leave this impeccable home, you ll enjoy plentiful amenities including several walking trails, two tot lots, the community clubhouse and a community pool. The home is conveniently located a short distance to Route 50, Braddock Road, and easy access to reach Route 66, yet private enough to escape the hustle and bustle!
Last Agent to Sell the Property
CENTURY 21 New Millennium License #0225062439 Listed on: 03/21/2019

Townhouse Details
Home Type
- Townhome
Est. Annual Taxes
- $3,830
Year Built
- Built in 2015
Lot Details
- 1,307 Sq Ft Lot
HOA Fees
- $106 Monthly HOA Fees
Parking
- 1 Car Attached Garage
- Rear-Facing Garage
- Garage Door Opener
- Driveway
- Parking Lot
- Unassigned Parking
Home Design
- Asphalt Roof
- Vinyl Siding
Interior Spaces
- 1,570 Sq Ft Home
- Property has 3 Levels
- Open Floorplan
- Ceiling Fan
- Family Room
- Living Room
- Dining Room
- Wood Flooring
Kitchen
- Gourmet Country Kitchen
- Breakfast Area or Nook
- Gas Oven or Range
- Built-In Microwave
- Ice Maker
- Dishwasher
- Stainless Steel Appliances
- Kitchen Island
- Disposal
Bedrooms and Bathrooms
- 2 Bedrooms
- En-Suite Primary Bedroom
- En-Suite Bathroom
Laundry
- Laundry on upper level
- Stacked Washer and Dryer
Outdoor Features
- Deck
- Porch
Schools
- Mercer Middle School
- John Champe High School
Utilities
- Forced Air Heating and Cooling System
- Vented Exhaust Fan
Listing and Financial Details
- Tax Lot 366
- Assessor Parcel Number 248203015000
Community Details
Overview
- Westridge/Dulles Farms HOA
- Built by Ryan
- Westridge Subdivision, Hepburn Floorplan
Amenities
- Clubhouse
Recreation
- Community Playground
- Community Pool
- Jogging Path
Ownership History
Purchase Details
Home Financials for this Owner
Home Financials are based on the most recent Mortgage that was taken out on this home.Purchase Details
Home Financials for this Owner
Home Financials are based on the most recent Mortgage that was taken out on this home.Purchase Details
Home Financials for this Owner
Home Financials are based on the most recent Mortgage that was taken out on this home.Similar Homes in the area
Home Values in the Area
Average Home Value in this Area
Purchase History
| Date | Type | Sale Price | Title Company |
|---|---|---|---|
| Warranty Deed | $445,000 | Metropolitan Title Llc | |
| Warranty Deed | $390,000 | Metropolitan Title Llc | |
| Special Warranty Deed | $339,530 | Attorney |
Mortgage History
| Date | Status | Loan Amount | Loan Type |
|---|---|---|---|
| Open | $422,750 | New Conventional | |
| Previous Owner | $300,000 | New Conventional | |
| Previous Owner | $333,333 | FHA |
Property History
| Date | Event | Price | Change | Sq Ft Price |
|---|---|---|---|---|
| 03/19/2021 03/19/21 | Sold | $445,000 | +4.7% | $283 / Sq Ft |
| 02/20/2021 02/20/21 | Pending | -- | -- | -- |
| 02/20/2021 02/20/21 | For Sale | $425,000 | 0.0% | $271 / Sq Ft |
| 02/15/2021 02/15/21 | Pending | -- | -- | -- |
| 02/12/2021 02/12/21 | For Sale | $425,000 | +9.0% | $271 / Sq Ft |
| 04/26/2019 04/26/19 | Sold | $390,000 | 0.0% | $248 / Sq Ft |
| 04/01/2019 04/01/19 | Pending | -- | -- | -- |
| 03/21/2019 03/21/19 | For Sale | $390,000 | +14.9% | $248 / Sq Ft |
| 12/31/2015 12/31/15 | Sold | $339,530 | +2.9% | $218 / Sq Ft |
| 12/31/2015 12/31/15 | Pending | -- | -- | -- |
| 12/31/2015 12/31/15 | For Sale | $329,900 | -- | $212 / Sq Ft |
Tax History Compared to Growth
Tax History
| Year | Tax Paid | Tax Assessment Tax Assessment Total Assessment is a certain percentage of the fair market value that is determined by local assessors to be the total taxable value of land and additions on the property. | Land | Improvement |
|---|---|---|---|---|
| 2024 | $4,271 | $493,740 | $165,000 | $328,740 |
| 2023 | $3,980 | $454,820 | $165,000 | $289,820 |
| 2022 | $4,319 | $485,290 | $185,000 | $300,290 |
| 2021 | $3,983 | $406,420 | $165,000 | $241,420 |
| 2020 | $3,913 | $378,100 | $140,000 | $238,100 |
| 2019 | $3,830 | $366,530 | $140,000 | $226,530 |
| 2018 | $3,740 | $344,690 | $125,000 | $219,690 |
| 2017 | $4,020 | $357,320 | $125,000 | $232,320 |
| 2016 | $3,810 | $332,750 | $0 | $0 |
| 2015 | $1,419 | $0 | $0 | $0 |
Agents Affiliated with this Home
-
Laura Lawlor

Seller's Agent in 2021
Laura Lawlor
Jack Lawlor Realty Company
(703) 819-5417
1 in this area
93 Total Sales
-
Jennifer Young

Buyer's Agent in 2021
Jennifer Young
Keller Williams Realty
(703) 674-1777
7 in this area
1,750 Total Sales
-
Lisa Jalufka

Seller's Agent in 2019
Lisa Jalufka
CENTURY 21 New Millennium
(703) 887-8506
1 in this area
76 Total Sales
-
Sarah Reynolds

Buyer's Agent in 2019
Sarah Reynolds
Keller Williams Realty
(703) 844-3425
97 in this area
3,746 Total Sales
-

Seller's Agent in 2015
Tiffany Ford
Coldwell Banker (NRT-Southeast-MidAtlantic)
(703) 946-0191
17 Total Sales
Map
Source: Bright MLS
MLS Number: VALO355630
APN: 248-20-3015
- 41745 McMonagle Square
- 41686 McMonagle Square
- 25055 Sullivan Terrace
- 41835 Diabase Square
- 25067 Great Berkhamsted Dr
- 41706 Deer Grass Terrace
- 41597 Hoffman Dr
- 41736 Mcdivitt Terrace
- 24873 Culbertson Terrace
- 25157 Himalayas Terrace
- 25159 Hummocky Terrace
- 25086 Magnetite Terrace
- 25187 Hummocky Terrace
- 41907 Gallberry Terrace
- 41537 Ware Ct
- 41749 Eloquence Terrace
- 41923 Moreland Mine Terrace
- 41459 Tarragon Leaf Dr
- 41972 Ural Dr
- 25119 Sweetspire Square
