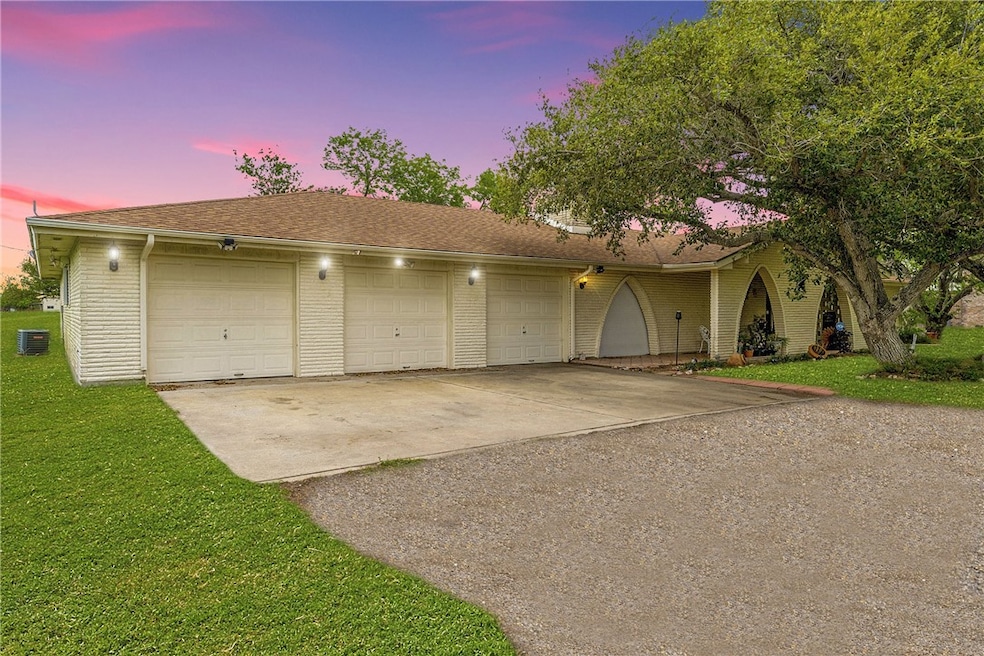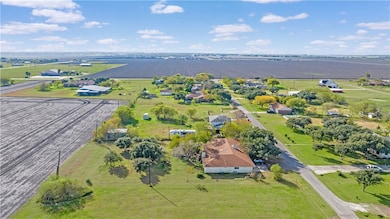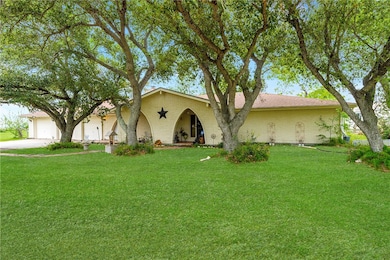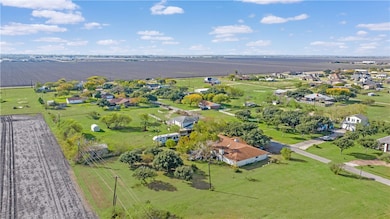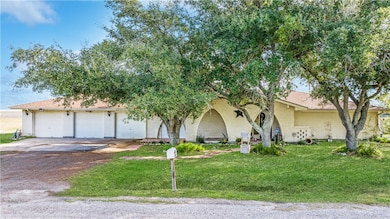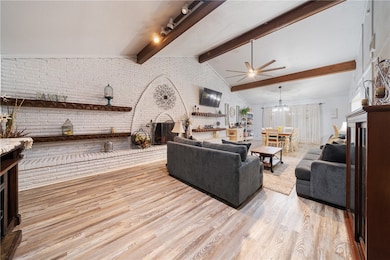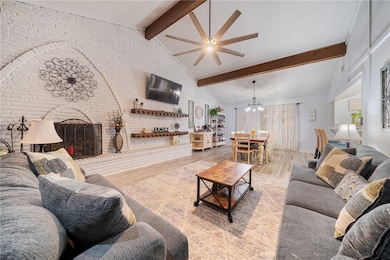
4176 Cr 3693 Place Portland, TX 78374
Estimated payment $2,418/month
Highlights
- Popular Property
- No HOA
- Interior Lot
- Contemporary Architecture
- Home Office
- Breakfast Bar
About This Home
SPRAWLING SPANISH-STYLE HOME & GUEST APARTMENT NESTLED ON ALMOST AN ACRE ON BEAUTIFUL COUNTRY STREET. MAIN HOUSE: 4 BEDROOMS, 3 BATHS, 3,304 SQ FT + HUGE GUEST HOUSE APARTMENT + SUNROOM + 3 CAR GARAGE, ENCLOSED PATIO, 3 LIVING, 3 DINING, CHEFS KITCHEN W/ BREAKFAST BAR, 2 SEPARATE ENTRIES. GUEST HOUSE: HUGE LIVING AREA W/ FIREPLACE, DINING, GOURMET KITCHEN, MASSIVE MASTER W/ FULL BATH. AMENITIES: SOARING BEAM CEILINGS, OPEN SPLIT FLOOR PLAN, WALLS OF WINDOWS, ARCHED WALKWAYS, COUNTRY LIVING. THE MAIN HOUSE WAS REMODELED, INCLUDING NEW CARPET/FLOORING. HUGE SUNROOM. THE ATTACHED GUEST HOUSE IS 1 BEDROOM/1 BATH WITH A FULL KITCHEN AND FIREPLACE. MATURE TREES, A HUGE BACKYARD, AND PATIO. HOME HAS IRRIGATION SYSTEMS. A serene and peaceful atmosphere, surrounded by nature. Close proximity to award-winning schools, fine dining restaurants, and convenient access to public transportation make this neighborhood highly sought after.
Home Details
Home Type
- Single Family
Year Built
- Built in 1981
Lot Details
- 0.76 Acre Lot
- Property fronts a county road
- Wood Fence
- Interior Lot
- Sprinkler System
Parking
- 3 Car Garage
Home Design
- Contemporary Architecture
- Brick Exterior Construction
- Slab Foundation
- Shingle Roof
Interior Spaces
- 3,304 Sq Ft Home
- 1-Story Property
- Living Quarters
- Wood Burning Fireplace
- Window Treatments
- Home Office
- Fire and Smoke Detector
- Washer and Dryer Hookup
Kitchen
- Breakfast Bar
- Electric Oven or Range
- Range Hood
- <<microwave>>
- Dishwasher
Flooring
- Carpet
- Laminate
- Tile
Bedrooms and Bathrooms
- 4 Bedrooms
- Split Bedroom Floorplan
- 3 Full Bathrooms
Schools
- Gregory Portland Elementary And Middle School
- Gregory Portland High School
Utilities
- Central Heating and Cooling System
- Propane
- Septic System
Community Details
- No Home Owners Association
- Glasson Estates Subdivision
Listing and Financial Details
- Tax Lot 7
Map
Home Values in the Area
Average Home Value in this Area
Property History
| Date | Event | Price | Change | Sq Ft Price |
|---|---|---|---|---|
| 07/13/2025 07/13/25 | For Sale | $369,900 | -- | $112 / Sq Ft |
Similar Homes in Portland, TX
Source: South Texas MLS
MLS Number: 461957
- 102 Moon Stone
- 107 Moon Stone
- 2103 Fury
- 2105 Fury
- 2107 Fury
- 2102 Fury
- 000 Irene
- 7742 Lang
- 102 Aquamarina Cir
- 104 Aquamarine Cir
- NEC Buddy Ganem @ Midway Fka Cr2004 72 & Cr3567 79
- 0000 3rd St
- 207 Franklin
- 00 Farm To Market Road 2986
- 0 Stewart St
- 103 Lee Ave
- 214 Sunset Rd
- 00 Gregory & 2nd
- 00 Gregory & 1st St
- NW Corner Hwy 181 & County Rd 3677
- 501 N Gregory
- 4798 Fm 2986
- 115 Lee Ave
- 4750 Private Road 3915
- 1219 Sacramento
- 1113 La Mirada
- 1026 Sacramento
- 1018 Ocean Breeze
- 106 Chiman Cir
- 301 Northshore Blvd
- 177 Northshore Blvd
- 4100 Wildcat Dr
- 1116 Zeus Dr
- 3838 Floerke Rd
- 544 Olympic Dr
- 2001 Saint Charles Dr
- 118 Catalina Cir
- 303 Gulfton Dr
- 1090 Lang Rd
- 204 Black Diamond
