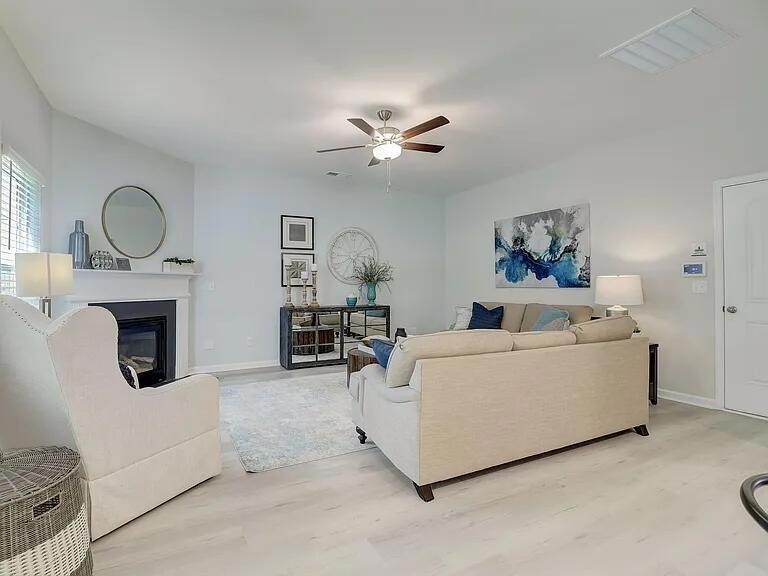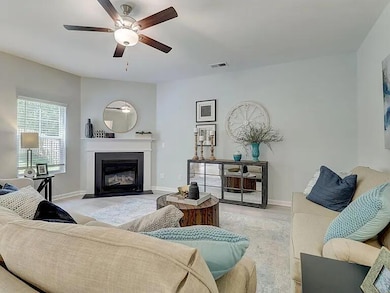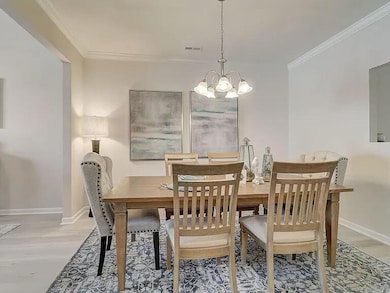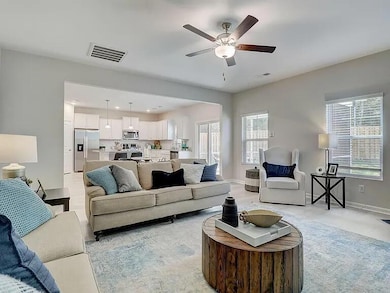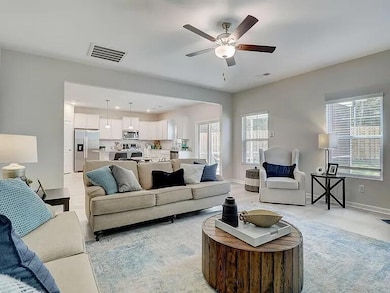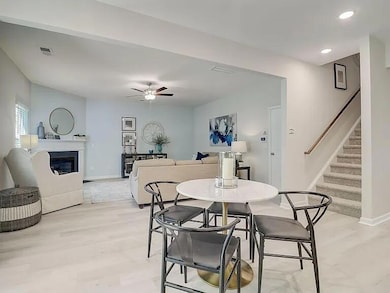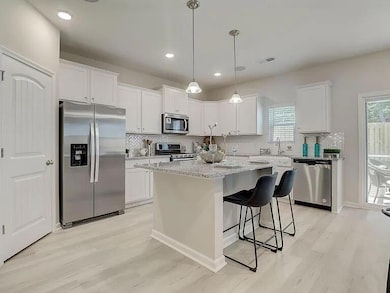
Estimated payment $2,143/month
Highlights
- New Construction
- Community Pool
- Walk-In Closet
- Contemporary Architecture
- Formal Dining Room
- Patio
About This Home
This Spacious 4-bedroom 3-bathroom home features an open-concept kitchen with a large center island, perfect for entertaining. The main level boasts beautiful plank flooring and 9-foot ceilings, creating an airy and inviting atmosphere. The kitchen flows seamlessly into a spacious living room and a separate dining room, ideal for family gatherings.
A versatile loft area upstairs can serve as a second family room or play area. The main level also includes a convenient guest bedroom and a full bath and shower.
Located within walking distance of the community pool, this home offers both comfort and convenience.
Listing Agent
Keller Williams Realty Aiken Partners License #94644 Listed on: 07/17/2025

Home Details
Home Type
- Single Family
Year Built
- Built in 2025 | New Construction
HOA Fees
- $80 Monthly HOA Fees
Parking
- 2 Car Garage
- Garage Door Opener
- Driveway
Home Design
- Contemporary Architecture
- Composition Roof
- Aluminum Siding
- Concrete Perimeter Foundation
Interior Spaces
- 2,579 Sq Ft Home
- 2-Story Property
- Ceiling Fan
- Gas Fireplace
- Living Room with Fireplace
- Formal Dining Room
- Carpet
- Partially Finished Attic
- Gas Dryer Hookup
Kitchen
- Cooktop
- Microwave
- Dishwasher
- Kitchen Island
Bedrooms and Bathrooms
- 4 Bedrooms
- Walk-In Closet
- 3 Full Bathrooms
Home Security
- Fire and Smoke Detector
- Fire Sprinkler System
Schools
- Graniteville Elementary School
- Leavelle Mccampbell Middle School
- Midland Valley High School
Utilities
- Central Air
- Heating Available
- Tankless Water Heater
- Internet Available
- Cable TV Available
Additional Features
- Energy-Efficient Thermostat
- Patio
- 7,841 Sq Ft Lot
Listing and Financial Details
- Home warranty included in the sale of the property
Community Details
Overview
- Built by Great Southern Homes
- Trolley Run Providence Station Subdivision
Recreation
- Community Pool
Map
Home Values in the Area
Average Home Value in this Area
Property History
| Date | Event | Price | Change | Sq Ft Price |
|---|---|---|---|---|
| 08/13/2025 08/13/25 | For Sale | $319,900 | -- | $124 / Sq Ft |
Similar Homes in the area
Source: Aiken Association of REALTORS®
MLS Number: 218507
- 4164 Hartshorn Cir
- Bailey II Plan at Providence Station at Trolley Run
- Benton II Plan at Providence Station at Trolley Run
- Devonshire ll Plan at Providence Station at Trolley Run
- Julie II Plan at Providence Station at Trolley Run
- Talbot II Plan at Providence Station at Trolley Run
- Bentcreek II Plan at Providence Station at Trolley Run
- Bentcreek Plan at Providence Station at Trolley Run
- Kingston ll Plan at Providence Station at Trolley Run
- Harper II Plan at Providence Station at Trolley Run
- 4189 Hartshorn Cir
- 4199 Hartshorn Cir
- 4213 Hartshorn Cir
- 4239 Hartshorn Cir
- 4250 Hartshorn Cir
- 337 Marstrand Cir
- 4292 Hartshorn Cir
- 208 Marstrand Cir
- The Kershaw Plan at Providence at Trolley Run Station
- The Sadler Plan at Providence at Trolley Run Station
- 460 Strutter Trail
- 8034 MacBean Loop
- 462 Tarsel Ct
- 147 Brow Tine Ct
- 5020 Southeastern Ln
- 215 Hudson Rd
- 117 Kenmont St
- 422 Seminole St
- 917 Shadow Dr
- 20 Leann Ct NW
- 1004 Edisto Ave
- 1961 Dibble Road South W
- 1793 Highland Park Dr SW
- 502 Geranium St
- 6109 Mahogany Terrace
- 842 Feldspar Manor
- 512 Trestle Pass
- 117 Timmerman St
- 5171 Cobalt Falls Bend
- 5147 Cobalt Falls Bend
