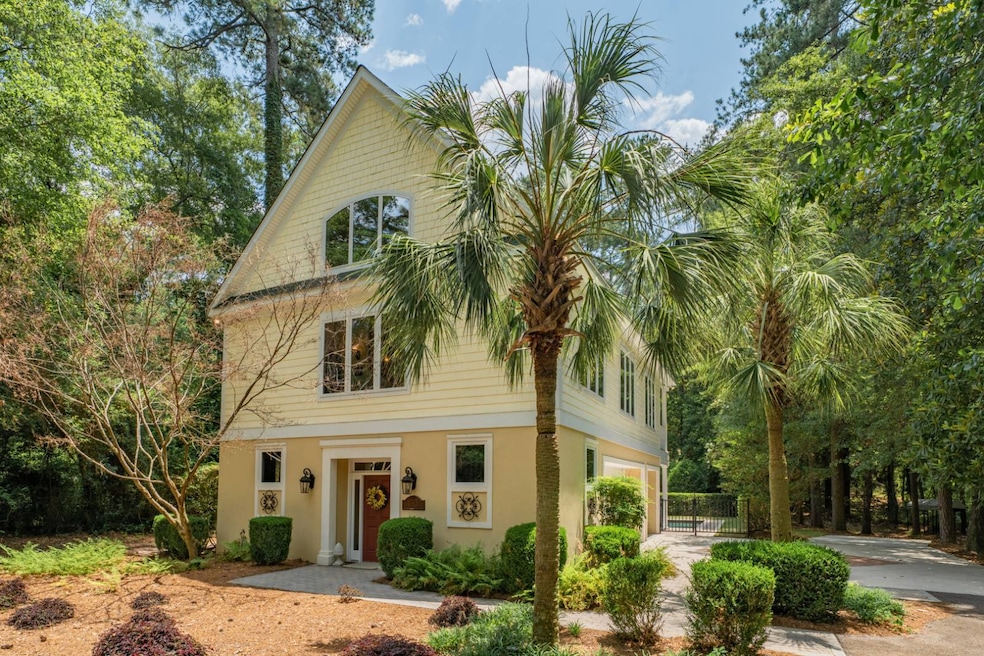Highlights
- In Ground Pool
- Open Floorplan
- Contemporary Architecture
- 0.81 Acre Lot
- Deck
- Wood Flooring
About This Home
1793 Highland Park Drive, Aiken, SC 3 Beds | 3 Baths | ~2,118 Sqft | .81 Acre Lot Experience Luxurious Living In This Charleston-Style Townhouse Nestled In The Prestigious Highland Park Neighborhood. This Beautifully Furnished Executive Rental Includes Lawn Care, Pool Maintenance, And 2x Monthly Maid Service-A Truly Turnkey Offering. Rental Package Starting At $4,800/Month Includes: Lawn Care Heated Pool Service 2x Monthly Maid Service ________________________________________ Interior Features: • Thoughtfully Designed With High Ceilings, An Open-Concept Layout, And Walls Of Windows Offering Abundant Natural Light • Gleaming Hardwood Floors • Fully Equipped Kitchen With Stainless Appliances: Oven, Microwave, Dishwasher, And Disposal • In-Unit Washer & Dryer • Elevator Access For Added Convenience • Grand Staircase Leads To A Private Loft And Primary Suite With Spa-Like Bath Main Floor (2nd Story): • Living Room, Dining Room, Kitchen • Two Bedrooms And One Full Bath Upper Level: • Spacious Loft • Private Primary Suite Ground Level: • Oversized 3-Car Garage • Formal Entry Foyer With Elevator And Staircase ________________________________________ Exterior & Outdoor Amenities: • Heated In-Ground Pool In A Tranquil, Private Setting • Professionally Landscaped 1.1± Acre Lot • Expansive 3-Car Garage Plus Ample Driveway Parking ________________________________________ Prime Aiken Location: Located In Highland Park, One Of Aiken's Most Desirable And Scenic Neighborhoods • ~11 Minutes To Downtown Aiken • Close To USC Aiken, Aiken Regional Medical Center, And Aiken Golf Club • Moments From Hitchcock Woods And Local Equestrian And Hiking Trails
Home Details
Home Type
- Single Family
Est. Annual Taxes
- $1,149
Year Built
- Built in 2002
Lot Details
- 0.81 Acre Lot
- Sprinkler System
- Landscaped with Trees
Parking
- 3 Car Attached Garage
- Driveway
Home Design
- Contemporary Architecture
- Asphalt Roof
- Stucco
Interior Spaces
- 2,118 Sq Ft Home
- 1-Story Property
- Open Floorplan
- Living Room
- Dining Room
Kitchen
- Oven
- Microwave
- Dishwasher
- Stainless Steel Appliances
- Granite Countertops
- Disposal
Flooring
- Wood
- Tile
Bedrooms and Bathrooms
- En-Suite Primary Bedroom
- Walk-In Closet
Laundry
- Dryer
- Washer
Accessible Home Design
- Handicap Accessible
Pool
- In Ground Pool
- Saltwater Pool
Outdoor Features
- Deck
- Porch
Utilities
- Forced Air Zoned Heating and Cooling System
- Heating System Uses Gas
- Water Heater
Listing and Financial Details
- 6-Month Minimum Lease Term
Community Details
Overview
- Highland Park Subdivision
Pet Policy
- Pets Allowed
Map
Source: My State MLS
MLS Number: 11542869
APN: 105-05-15-001
- 1729 Ridgecrest Ave SW
- 710 Laurel Dr SW
- 813 Laurel Dr SW
- 0 Forest Hill & East Rollingwood
- 1865 Dibble Rd SW
- 1865 Dibble Road South W
- 11 Hills Woodland Ln SW
- 1913 Dibble Rd SW
- 3409 Richland Ave W
- lot 35 Richland Ave W
- 0 Richland Ave W Unit 206478
- 707 Pin Oak Dr
- 9 Hills Woodland Ln SW
- 3406 Richland Ave W
- 10 Burgundy Rd SW
- 3400 Kings Sport Way NW
- 172 Governors Ln NW
- 201 Landing Dr
- 3407 Colonial Dr
- 1455 Hayne Ave SW
- 1961 Dibble Road South W
- 917 Shadow Dr
- 3510 Gamble Rd
- 1004 Edisto Ave
- 117 Kenmont St
- 111 Joshua Ln
- 135 Laurens St SW Unit A
- 5020 Southeastern Ln
- 2000 Trotters Run Ct
- 101 Fairway Ridge
- 207 Bobwhite Dr
- 2000 Glen Arbor Ct
- 841 Delta Ln
- 517 Marion St SE
- 8034 MacBean Loop
- 7297 Foggy River Dr
- 101 Greengate Cir
- 532 Hampton Ave NE
- 100 Cody Ln
- 423 Tarsel Ct







