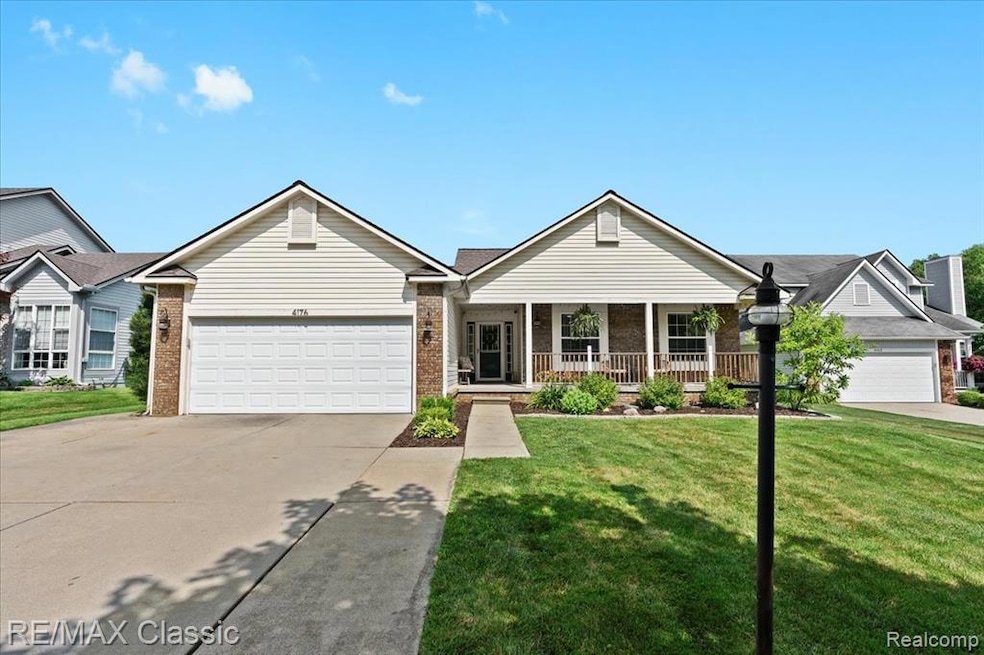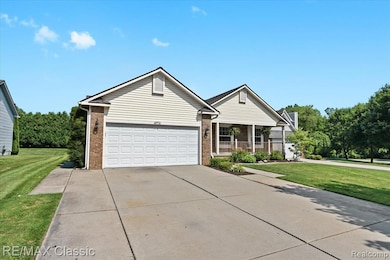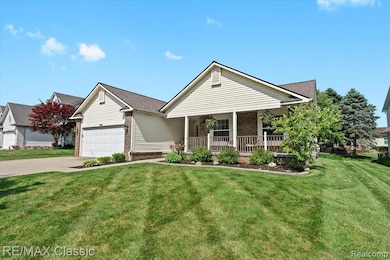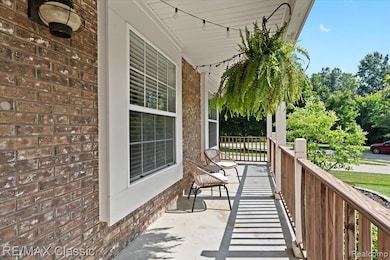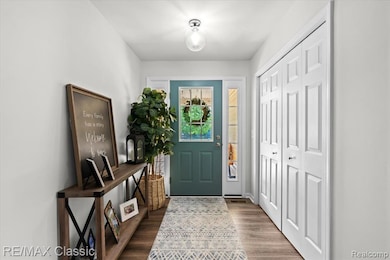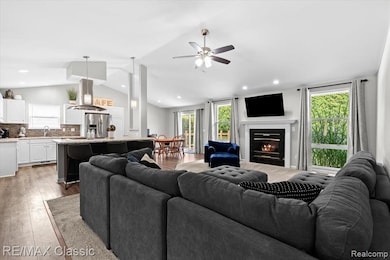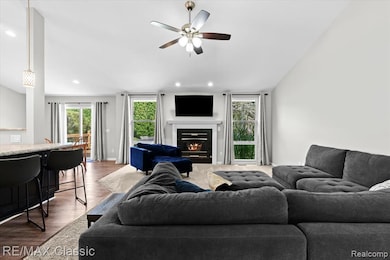
$340,000
- 3 Beds
- 1.5 Baths
- 1,663 Sq Ft
- 3741 Columbine Ct
- Waterford, MI
Discover this meticulously maintained 1,663 sq. ft. home, thoughtfully updated by its original owners. Featuring 3 bedrooms & 1.5 bathrooms, this inviting residence showcases hardwood floors & ceramic tile throughout, with original hardwood beneath the carpet in the living, dining, bedrooms & upstairs hall. The spacious primary bedroom & generously sized additional bedrooms offer comfort, while
Barbara Chick BHHS Michigan RE Great Lakes RH
