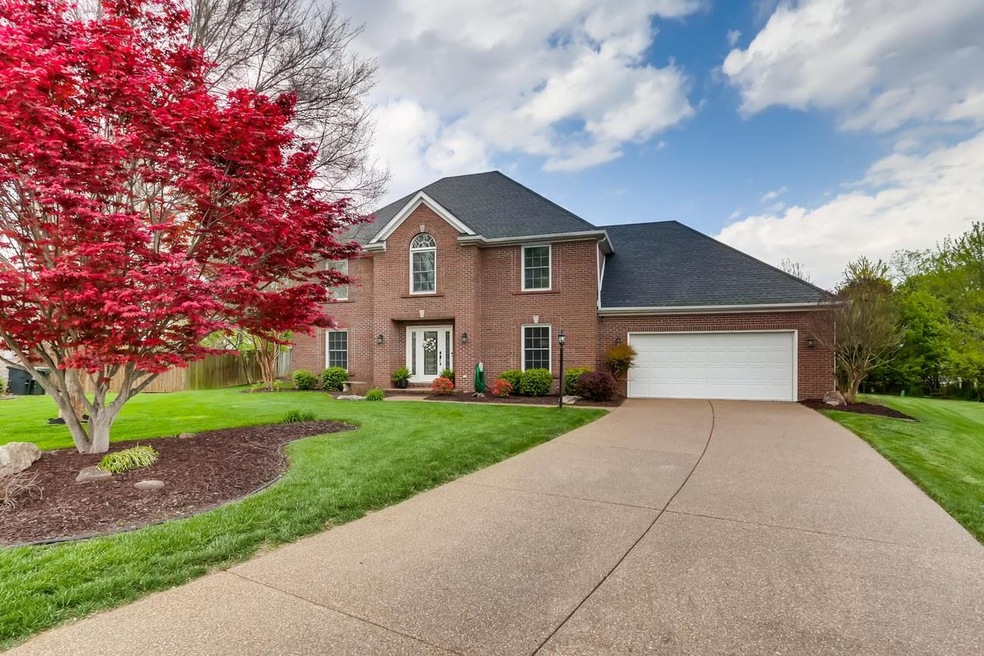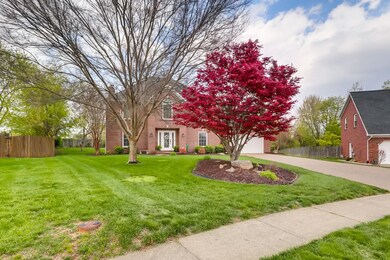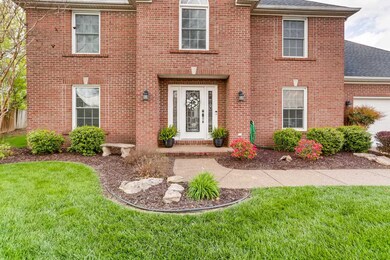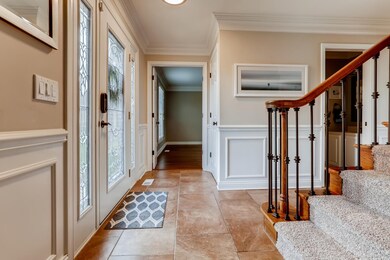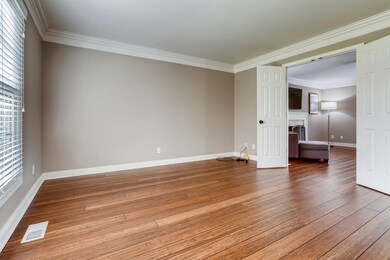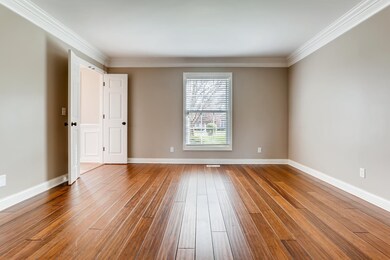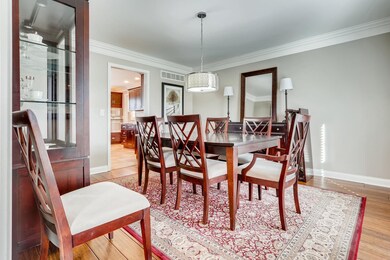
4177 Brandywine Dr Newburgh, IN 47630
Highlights
- Open Floorplan
- Backs to Open Ground
- Stone Countertops
- Sharon Elementary School Rated A
- 1 Fireplace
- Formal Dining Room
About This Home
As of May 2022Simply Stunning! This spectacular 4-bedroom. 2.5- bath home has been beautifully updated and is located on a gorgeous lot in Fieldstone Subdivision in Newburgh. Immaculate curb appeal draws you in to the light-filled foyer featuring crown molding, decorative picture-frame wainscoting and a cherry and wrought-iron stairway leading to the second floor. Adjacent to the foyer there is a formal living room and a formal dining room, both with hardwood floors that continue into the family room with a cozy fireplace and lovely views of the back yard. The spacious dining area ties the family room and eat-in kitchen together, providing an amazing floor plan for entertaining, with direct access to the large deck for outdoor dining and relaxation. A half bath and laundry room complete the main level. Upstairs is an amazing master retreat with a generous bedroom, connected office or sitting room, and a full bath with walk-in shower, jetted tub, double-sink vanity and a walk-in closet. Three additional bedrooms and a full bath complete the upper level of the home. Outside you will find lush landscaping, plenty of space for outdoor recreation and a stone fire put for entertaining. This home is sure to impress!
Home Details
Home Type
- Single Family
Est. Annual Taxes
- $1,788
Year Built
- Built in 1996
Lot Details
- 0.29 Acre Lot
- Lot Dimensions are 77 x 150
- Backs to Open Ground
- Level Lot
HOA Fees
- $13 Monthly HOA Fees
Parking
- 2.5 Car Attached Garage
Home Design
- Brick Exterior Construction
Interior Spaces
- 2,697 Sq Ft Home
- 2-Story Property
- Open Floorplan
- Ceiling Fan
- 1 Fireplace
- Entrance Foyer
- Formal Dining Room
- Crawl Space
Kitchen
- Eat-In Kitchen
- Breakfast Bar
- Kitchen Island
- Stone Countertops
Bedrooms and Bathrooms
- 4 Bedrooms
- En-Suite Primary Bedroom
- Walk-In Closet
- Bathtub With Separate Shower Stall
Laundry
- Laundry on main level
- Washer and Electric Dryer Hookup
Schools
- Sharon Elementary School
- Castle South Middle School
- Castle High School
Utilities
- Forced Air Heating and Cooling System
- Heating System Uses Gas
Community Details
- Fieldstone Subdivision
Listing and Financial Details
- Assessor Parcel Number 87-12-27-106-013.000-019
Ownership History
Purchase Details
Home Financials for this Owner
Home Financials are based on the most recent Mortgage that was taken out on this home.Purchase Details
Home Financials for this Owner
Home Financials are based on the most recent Mortgage that was taken out on this home.Purchase Details
Home Financials for this Owner
Home Financials are based on the most recent Mortgage that was taken out on this home.Purchase Details
Home Financials for this Owner
Home Financials are based on the most recent Mortgage that was taken out on this home.Purchase Details
Home Financials for this Owner
Home Financials are based on the most recent Mortgage that was taken out on this home.Similar Homes in Newburgh, IN
Home Values in the Area
Average Home Value in this Area
Purchase History
| Date | Type | Sale Price | Title Company |
|---|---|---|---|
| Warranty Deed | $350,000 | None Listed On Document | |
| Deed | $350,000 | Foreman Watson Land Title | |
| Interfamily Deed Transfer | -- | None Available | |
| Warranty Deed | -- | None Available | |
| Warranty Deed | -- | Lockyear Title Llc |
Mortgage History
| Date | Status | Loan Amount | Loan Type |
|---|---|---|---|
| Open | $160,000 | New Conventional | |
| Previous Owner | $260,910 | New Conventional | |
| Previous Owner | $227,500 | New Conventional | |
| Previous Owner | $230,000 | New Conventional |
Property History
| Date | Event | Price | Change | Sq Ft Price |
|---|---|---|---|---|
| 05/20/2022 05/20/22 | Sold | $350,000 | 0.0% | $130 / Sq Ft |
| 04/08/2022 04/08/22 | Pending | -- | -- | -- |
| 04/08/2022 04/08/22 | For Sale | $350,000 | +20.7% | $130 / Sq Ft |
| 05/18/2020 05/18/20 | Sold | $289,900 | 0.0% | $107 / Sq Ft |
| 04/18/2020 04/18/20 | Pending | -- | -- | -- |
| 04/17/2020 04/17/20 | For Sale | $289,900 | -- | $107 / Sq Ft |
Tax History Compared to Growth
Tax History
| Year | Tax Paid | Tax Assessment Tax Assessment Total Assessment is a certain percentage of the fair market value that is determined by local assessors to be the total taxable value of land and additions on the property. | Land | Improvement |
|---|---|---|---|---|
| 2024 | $2,542 | $331,700 | $62,600 | $269,100 |
| 2023 | $2,369 | $313,400 | $44,000 | $269,400 |
| 2022 | $2,304 | $292,600 | $44,000 | $248,600 |
| 2021 | $1,956 | $240,800 | $33,700 | $207,100 |
| 2020 | $1,882 | $223,000 | $31,700 | $191,300 |
| 2019 | $1,896 | $219,500 | $31,700 | $187,800 |
| 2018 | $1,624 | $201,400 | $31,700 | $169,700 |
| 2017 | $1,549 | $195,100 | $31,700 | $163,400 |
| 2016 | $1,545 | $195,500 | $31,700 | $163,800 |
| 2014 | $1,455 | $196,600 | $29,300 | $167,300 |
| 2013 | $1,459 | $200,300 | $29,300 | $171,000 |
Agents Affiliated with this Home
-
William Smith

Seller's Agent in 2022
William Smith
@properties
(812) 881-0368
85 Total Sales
-
Chris Schafer

Seller's Agent in 2020
Chris Schafer
@properties
(812) 430-9630
145 Total Sales
-
Kathy Borkowski

Buyer's Agent in 2020
Kathy Borkowski
ERA FIRST ADVANTAGE REALTY, INC
(812) 499-1051
206 Total Sales
Map
Source: Indiana Regional MLS
MLS Number: 202013500
APN: 87-12-27-106-013.000-019
- 4322 Hawthorne Dr
- 4100 Triple Crown Dr
- 4288 Windhill Ln
- 4077 Frame Rd
- 8217 Wyntree Villas Dr
- 4711 Stonegate Dr
- 8160 Wyntree Villas Dr
- 8166 Outer Lincoln Ave
- 4377 E Birch Dr
- 8133 Maple Ln
- 8599 Pebble Creek Dr
- 8735 Pebble Creek Dr Unit 43
- 8557 Pebble Creek Dr
- 9147 Halston Cir
- 3605 Sand Dr
- 3530 Montgomery Ct
- 3514 Sand Dr
- 3536 Montgomery Ct
- 8763 Pebble Creek Dr
- 3679 Cora Ct
