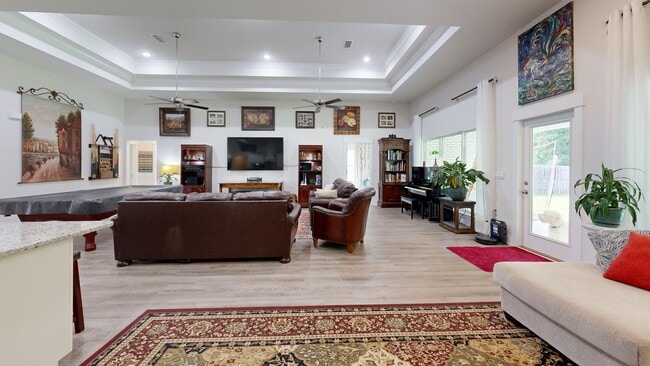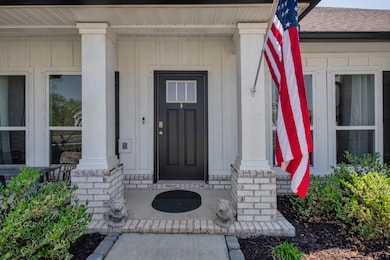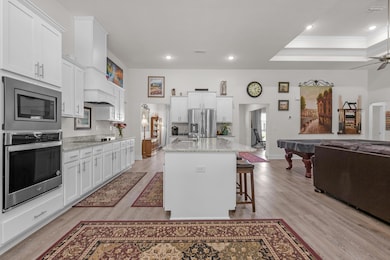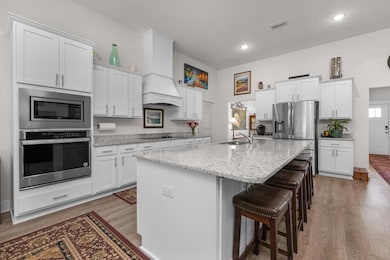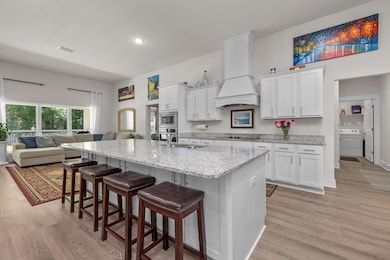
Estimated payment $3,451/month
Highlights
- Vaulted Ceiling
- Traditional Architecture
- Community Pool
- S.S. Dixon Intermediate School Rated A-
- Great Room
- Home Office
About This Home
Move-In Ready 4 Bed, 3 Bath in Robinson Estates!
This stunning Kingston plan offers 4 beds, 3 baths, and a spacious open layout perfect for everyday living and entertaining. Enjoy beautiful EVP flooring, plush bedroom carpets, Moen® fixtures, and designer lighting. The gourmet kitchen features granite countertops, under-mount sinks, stainless steel appliances, and a quiet top-control dishwasher. The primary suite includes a large walk-in closet, double granite vanity, soaking tub, and separate shower. Located in Robinson Estates with larger homesites, sidewalks, and underground utilities—just minutes from shopping, schools, and easy access to Milton, Cantonment, and Pensacola. Schedule your showing today!
Property Details
Home Type
- Multi-Family
Est. Annual Taxes
- $5,648
Year Built
- Built in 2022
HOA Fees
- $64 Monthly HOA Fees
Parking
- Garage
Home Design
- Traditional Architecture
- Property Attached
- Frame Construction
Interior Spaces
- 3,028 Sq Ft Home
- 1-Story Property
- Crown Molding
- Vaulted Ceiling
- Ceiling Fan
- Double Pane Windows
- Great Room
- Breakfast Room
- Dining Room
- Home Office
- Hurricane or Storm Shutters
Kitchen
- Microwave
- Dishwasher
- Disposal
Bedrooms and Bathrooms
- 4 Bedrooms
- 3 Full Bathrooms
- Dual Vanity Sinks in Primary Bathroom
- Primary Bathroom includes a Walk-In Shower
- Garden Bath
Schools
- S S Dixon Elementary School
- SIMS Middle School
- Pace High School
Additional Features
- Covered Patio or Porch
- 0.39 Acre Lot
- Cooling Available
Listing and Financial Details
- Assessor Parcel Number 33-2N-29-3445-00D00-0130
Community Details
Overview
- Robinsons Estates Subdivision
Recreation
- Community Pool
Map
Home Values in the Area
Average Home Value in this Area
Tax History
| Year | Tax Paid | Tax Assessment Tax Assessment Total Assessment is a certain percentage of the fair market value that is determined by local assessors to be the total taxable value of land and additions on the property. | Land | Improvement |
|---|---|---|---|---|
| 2024 | $5,648 | $390,549 | $54,000 | $336,549 |
| 2023 | $5,648 | $438,583 | $60,000 | $378,583 |
| 2022 | $5,117 | $387,350 | $55,000 | $332,350 |
| 2021 | $540 | $40,000 | $40,000 | $0 |
| 2020 | $546 | $40,000 | $0 | $0 |
Property History
| Date | Event | Price | Change | Sq Ft Price |
|---|---|---|---|---|
| 04/21/2025 04/21/25 | For Sale | $550,000 | +20.6% | $182 / Sq Ft |
| 02/24/2023 02/24/23 | Sold | $456,100 | -17.5% | $155 / Sq Ft |
| 01/05/2023 01/05/23 | Pending | -- | -- | -- |
| 01/05/2023 01/05/23 | For Sale | $552,925 | -- | $188 / Sq Ft |
Purchase History
| Date | Type | Sale Price | Title Company |
|---|---|---|---|
| Special Warranty Deed | $456,100 | Dhi Title Of Florida |
Mortgage History
| Date | Status | Loan Amount | Loan Type |
|---|---|---|---|
| Open | $456,100 | VA |
About the Listing Agent

Hello! I'm Tim Whittemore, a proud Air Force veteran with 14 years of dedicated service and eight personal PCS moves under my belt. I understand firsthand the complexities of relocating, especially for military families, and I'm passionate about making your transition to Florida's Emerald Coast as seamless as possible.
As the team lead at the Whittemore Group, brokered by LPT Realty, I've spent over nine years in the real estate industry, successfully closing hundreds of transactions. My
Timothy's Other Listings
Source: Emerald Coast Association of REALTORS®
MLS Number: 974471
APN: 33-2N-29-3445-00F00-0130
- 4168 Equestrian Blvd
- 4031 Amble Way
- 5659 Blake Ln
- 5722 Conley Ct
- 5733 Conley Ct
- 4059 Blaney Ln
- 5642 Gold Cup Ct
- 5845 Danbury Blvd
- 3892 Lane Rd
- 5606 Prairie Meadows Ct
- 5587 Mill Race Cir
- 5570 Chipper Ln
- 5755 Mill Stream Way
- 4351 Berryhill Rd
- 5417 Chipper Ln
- 4184 S Cambridge Way
- 4479 Jude Way
- 5468 Turbine Way
- 3907 Elevator Ct
- 3956 Harbors Port St
- 5636 Blake Ln
- 5789 Conley Ct
- 5788 Conley Ct
- 5577 Caden Ct
- 3868 Shady Grove Dr
- 4064 Scottsdale Ave
- 5348 Red Shoulder Rd
- 4904 Canvasback Blvd
- 3681 Berrypatch Ln
- 5067 Serry Ln
- 5213 Conservation Cir
- 5534 Berrybrook Cr
- 4964 W Spencer Field Rd Unit 3
- 4615 Integrity Ct
- 4564 Perception Cir
- 5860 Murmur Trail
- 3569 S Hampton Way
- 4923 Makenna Cir
- 4753 Sago Palm Cir
- 3336 Colonial Oaks Dr Unit 3348 Colonial Oaks Drive, #8D

