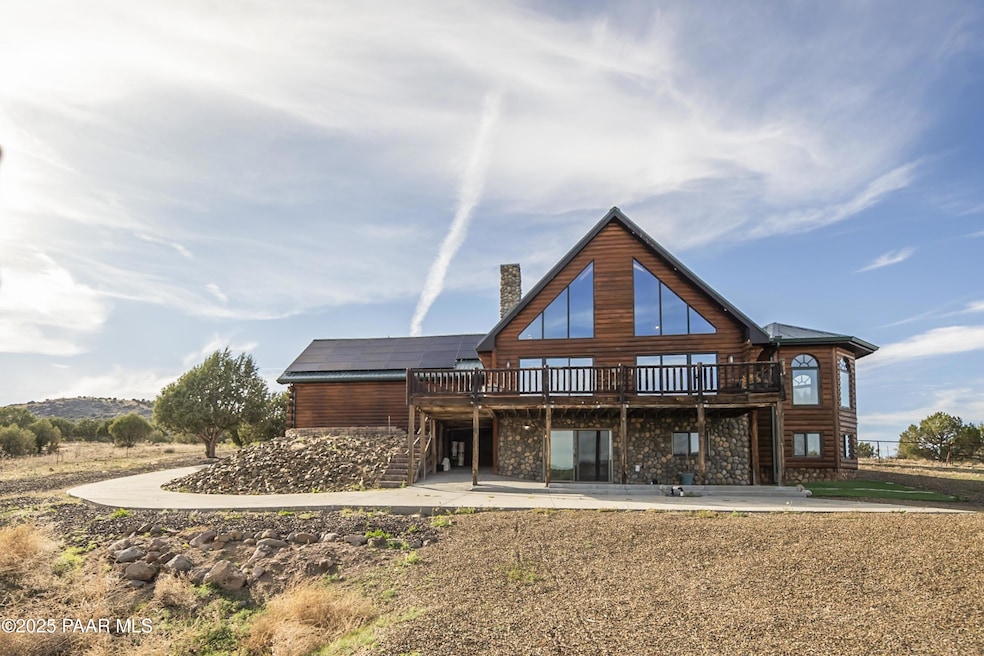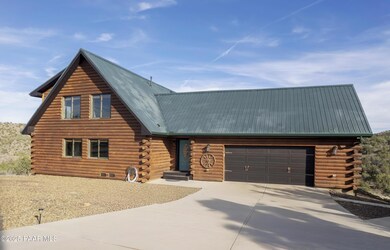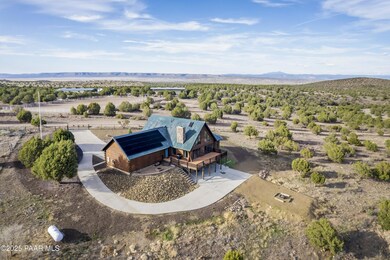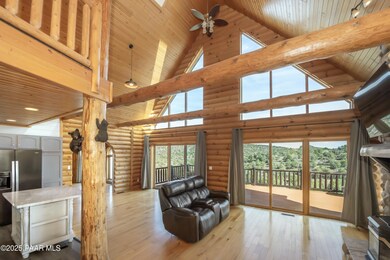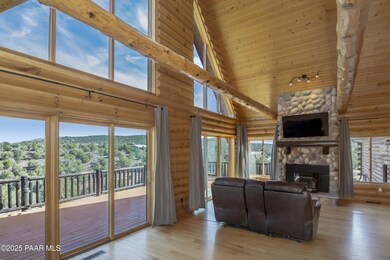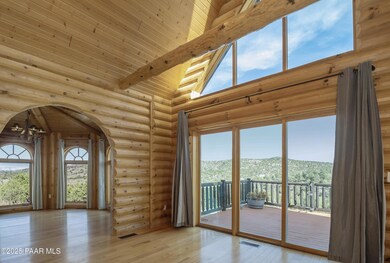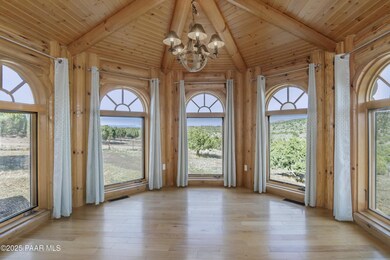
4177 W Finch Hollow Ave Chino Valley, AZ 86323
Estimated payment $4,168/month
Highlights
- Very Popular Property
- View of Trees or Woods
- Wood Flooring
- Solar Power System
- Deck
- No HOA
About This Home
CUSTOM LOG Home with 3204 Square Feet of Quality Finishes on a Private/Fenced/Treed 2.5 Acre VIEW Lot NW of Chino Valley in Cedar Heights Subdivision with a total of 3 Bedrooms/3Bathrooms & Oversized 2Car Garage plus a possible 4th Bedroom!!!! This ''Mountain Setting'' has great Curb Appeal with River Stone Accents, Green Steel Roof, High Vaulted Ceilings with Trapezoid Windows looking over a Huge Redwood Deck, T&G Knotty Pine Lid, GREAT ROOM concept, Ceiling Fans, Pellet Stove w/Stone Chimney face & Wood Mantel, Peeled Pole accents, Log Staircase, Solar Tubes, Horizontal Blinds, & Beautiful Hardwood Oak Flooring. Kitchen has Painted Oak Cabinetry, Butcher Block Countertop, Stone Backsplash, Island with Granite Ctr Top, Stainless-Steel Appliances, Inc. Fridge. Primary Bedroom is Spacious on Main Floor with Large Walk-in Closet, Large Shower, Dual Vessel Sinks on Polished Wood Countertop. Other amenities include Formal Dining, 2 Large Bedrooms on upper level, Lower level has covered patio under Deck, Open paver Office/Den, large Game Room, Family Room, Kitchenette, Large Laundry w/Samsung front load Washer/Dryer, & that possible 4th Bedroom.
Home Details
Home Type
- Single Family
Est. Annual Taxes
- $1,833
Year Built
- Built in 2008
Lot Details
- 2.5 Acre Lot
- The property's road front is unimproved
- Dirt Road
- Perimeter Fence
- Level Lot
- Landscaped with Trees
- Property is zoned R1L-2A
Parking
- 2 Car Attached Garage
- Driveway
Property Views
- Woods
- San Francisco Peaks
- Mountain
Home Design
- Log Cabin
- Metal Roof
- Log Siding
Interior Spaces
- 3,204 Sq Ft Home
- 3-Story Property
- Beamed Ceilings
- Ceiling Fan
- Self Contained Fireplace Unit Or Insert
- Double Pane Windows
- Wood Frame Window
- Formal Dining Room
- Fire and Smoke Detector
Kitchen
- Eat-In Kitchen
- Gas Range
- Microwave
- Dishwasher
- Kitchen Island
Flooring
- Wood
- Vinyl
Bedrooms and Bathrooms
- 4 Bedrooms
- Split Bedroom Floorplan
- Walk-In Closet
Laundry
- Dryer
- Washer
Partially Finished Basement
- Basement Fills Entire Space Under The House
- Exterior Basement Entry
Eco-Friendly Details
- Solar Power System
Outdoor Features
- Deck
- Rain Gutters
Utilities
- Forced Air Heating and Cooling System
- Heating System Uses Propane
- 220 Volts
- Private Water Source
- Propane Water Heater
- Septic System
Community Details
- No Home Owners Association
- Cedar Heights Subdivision
Listing and Financial Details
- Assessor Parcel Number 18
Map
Home Values in the Area
Average Home Value in this Area
Tax History
| Year | Tax Paid | Tax Assessment Tax Assessment Total Assessment is a certain percentage of the fair market value that is determined by local assessors to be the total taxable value of land and additions on the property. | Land | Improvement |
|---|---|---|---|---|
| 2026 | $1,833 | $89,610 | -- | -- |
| 2024 | $1,926 | $92,941 | -- | -- |
| 2023 | $1,926 | $76,130 | $3,315 | $72,815 |
| 2022 | $1,825 | $54,699 | $2,113 | $52,586 |
| 2021 | $1,991 | $39,990 | $2,008 | $37,982 |
| 2020 | $1,108 | $0 | $0 | $0 |
| 2019 | $1,143 | $0 | $0 | $0 |
| 2018 | $1,080 | $0 | $0 | $0 |
| 2017 | $1,280 | $0 | $0 | $0 |
| 2016 | $1,204 | $0 | $0 | $0 |
| 2015 | $1,223 | $0 | $0 | $0 |
| 2014 | -- | $0 | $0 | $0 |
Property History
| Date | Event | Price | Change | Sq Ft Price |
|---|---|---|---|---|
| 07/09/2025 07/09/25 | Price Changed | $724,900 | -1.6% | $226 / Sq Ft |
| 06/19/2025 06/19/25 | Price Changed | $737,000 | -1.3% | $230 / Sq Ft |
| 05/30/2025 05/30/25 | Price Changed | $747,000 | -3.4% | $233 / Sq Ft |
| 05/22/2025 05/22/25 | Price Changed | $773,000 | -3.0% | $241 / Sq Ft |
| 05/09/2025 05/09/25 | Price Changed | $797,000 | -6.2% | $249 / Sq Ft |
| 04/24/2025 04/24/25 | For Sale | $850,000 | +127.3% | $265 / Sq Ft |
| 02/01/2019 02/01/19 | Sold | $374,000 | -18.7% | $117 / Sq Ft |
| 01/02/2019 01/02/19 | Pending | -- | -- | -- |
| 04/16/2018 04/16/18 | For Sale | $460,000 | -- | $144 / Sq Ft |
Purchase History
| Date | Type | Sale Price | Title Company |
|---|---|---|---|
| Warranty Deed | $374,400 | Pioneer Title Agency | |
| Special Warranty Deed | $240,000 | Pioneer Title Agency Inc | |
| Trustee Deed | $202,129 | Security Title Default Servi | |
| Cash Sale Deed | $75,000 | Yavapai Title Agency Inc |
Mortgage History
| Date | Status | Loan Amount | Loan Type |
|---|---|---|---|
| Open | $100,000 | Credit Line Revolving | |
| Open | $524,000 | New Conventional | |
| Closed | $380,000 | New Conventional | |
| Closed | $381,000 | New Conventional | |
| Closed | $14,527 | Second Mortgage Made To Cover Down Payment | |
| Closed | $363,168 | New Conventional | |
| Previous Owner | $180,000 | New Conventional | |
| Previous Owner | $265,000 | Unknown |
About the Listing Agent

Paul has a genuine desire to help people realize the "American Dream" of owning a home or any other Real Estate investment they may desire and strive to make their buying or selling experience a pleasant one. Being born and raised in Western Nebraska, Paul has a strong work ethic and prides himself in merely impressing his clients with nothing other than positive results, using honesty, integrity, and his 30+ years of experience. Call Paul and his team today!
Paul's Other Listings
Source: Prescott Area Association of REALTORS®
MLS Number: 1072666
APN: 306-47-018L
- 0 Cedar Heights Unit PAR1069318
- 021y W Caterpillar Dr
- 4470 W Sullivan Buttes Ridge
- 000 Cave Creek Rd
- 0 W Flycatcher Ln Unit PAR1074086
- 3999 W Cedar Heights Rd
- 026e N Ln
- 4975 N Tanner Mountain Rd
- 2925 W Ridge Rd
- 5370 N Skyhawk Rd
- 4249 W Cedar Heights Rd
- 0 W Cedar Heights Rd Unit PAR1071716
- 0 W Cedar Heights Rd Unit PAR1070016
- 4300 N Spruce
- 0 Silverado Dr
- 2690 Dillon Blvd
- 2950 W Eagle Ridge Dr
- 2 Off of Spruce
- 0 Valley View Rd
- 2199 W Nighthawk Rd Unit 1
- 1450 Taft Ave
- 1531 Essex Way
- 2677 Capella Dr
- 2242 W Charteroak Dr
- 1352 Warbler Way
- 5712 Ginseng Way
- 1898 W Buena Vista Trail
- 5395 Granite Dells Pkwy
- 8863 Tromontana Rd
- 8736 N Peaceful Valley Way
- 3161 Willow Creek Rd
- 3095 Shoshone Plaza Unit 5f
- 7099 N Valley Vista Rd
- 3147 Willow Creek Rd
- 3220 Wasatch Ct Unit 19d
- 7454 E Granite View Unit 2
- 2851 Smoke Tree Ln Unit 22
- 3090 Peaks View Ln Unit 10F
- 5862 N Thornberry Dr
- 1998 Prescott Lakes Pkwy
