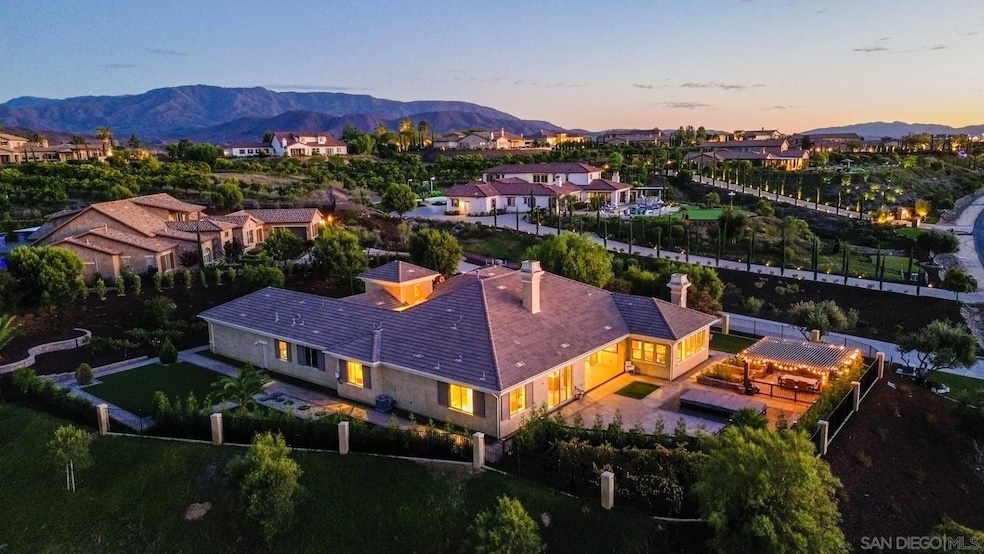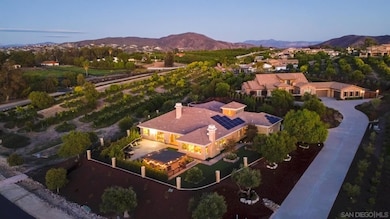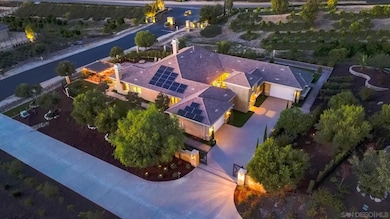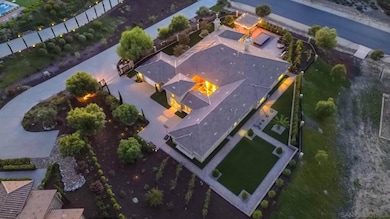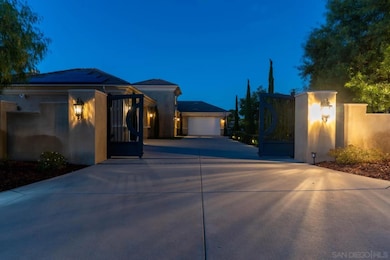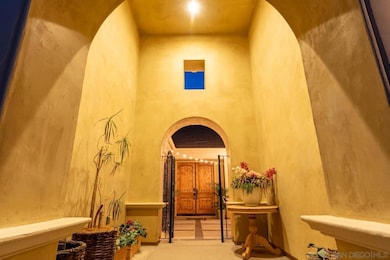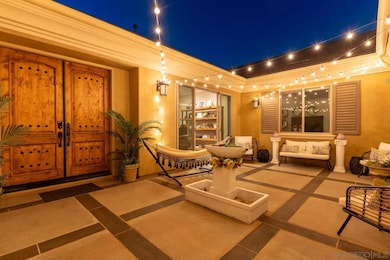41770 Knoll Vista Ln Temecula, CA 92592
Estimated payment $17,821/month
Highlights
- Above Ground Pool
- Family Room with Fireplace
- Vaulted Ceiling
- Crowne Hill Elementary School Rated A-
- Retreat
- Private Yard
About This Home
Welcome to 41770 Knoll Vista Lane, an exceptional single-level estate offering 4 bedrooms and 4 baths on 2.17 acres within the prestigious gated community of The Groves in Temecula’s renowned wine country. Crafted for those who appreciate sophistication and serenity, this residence showcases vaulted ceilings, open-concept living spaces, and a seamless flow between indoors and out. The gourmet kitchen is the heart of the home—appointed with premium appliances, custom cabinetry, and an expansive center island—opening through La Cantina doors to an elegant outdoor living area with a fireplace, perfect for gatherings under the stars. Each bedroom includes its own ensuite bath, while the primary suite offers a spa-inspired bathroom and private access to the outdoors. The grounds are a private sanctuary featuring an outdoor spa, pergola-covered seating areas, and lush landscaping accented by grapevines and mature trees. A Tesla solar system enhances energy efficiency while maintaining the home’s commitment to modern comfort and sustainability. Surrounded by tranquility yet minutes from world-class wineries, fine dining, and golf, this extraordinary estate embodies the pinnacle of Temecula luxury living—where timeless elegance meets contemporary design in one of Southern California’s most coveted communities. Experience the lifestyle you’ve been dreaming of and schedule your private tour today.
Home Details
Home Type
- Single Family
Year Built
- Built in 2014
Lot Details
- Gated Home
- Wrought Iron Fence
- Property is Fully Fenced
- Private Yard
HOA Fees
- $394 Monthly HOA Fees
Parking
- 5 Car Attached Garage
- Garage Door Opener
Home Design
- Clay Roof
- Stucco
Interior Spaces
- 4,074 Sq Ft Home
- 1-Story Property
- Vaulted Ceiling
- Entrance Foyer
- Family Room with Fireplace
- 2 Fireplaces
- Living Room
- Formal Dining Room
- Home Office
Kitchen
- Breakfast Area or Nook
- Walk-In Pantry
- Gas Oven
- Gas Cooktop
- Microwave
- Dishwasher
- Disposal
Bedrooms and Bathrooms
- 4 Bedrooms
- Retreat
Laundry
- Laundry Room
- Dryer
- Washer
Pool
- Above Ground Pool
- Pool Equipment or Cover
Outdoor Features
- Fireplace in Patio
Utilities
- Forced Air Heating and Cooling System
- Heating System Uses Propane
Community Details
- Association fees include common area maintenance, gated community
- Alliance Association
- Temecula Subdivision
Map
Tax History
| Year | Tax Paid | Tax Assessment Tax Assessment Total Assessment is a certain percentage of the fair market value that is determined by local assessors to be the total taxable value of land and additions on the property. | Land | Improvement |
|---|---|---|---|---|
| 2025 | $27,299 | $2,397,000 | $719,100 | $1,677,900 |
| 2023 | $27,299 | $1,664,640 | $286,110 | $1,378,530 |
| 2022 | $18,644 | $1,632,000 | $280,500 | $1,351,500 |
| 2021 | $3,871 | $223,209 | $219,954 | $3,255 |
| 2020 | $3,835 | $220,921 | $217,699 | $3,222 |
| 2019 | $9,536 | $785,841 | $115,710 | $670,131 |
| 2018 | $9,555 | $770,434 | $113,442 | $656,992 |
| 2017 | $9,384 | $755,328 | $111,218 | $644,110 |
| 2016 | $9,191 | $740,519 | $109,038 | $631,481 |
| 2015 | $9,023 | $729,398 | $107,401 | $621,997 |
| 2014 | $3,947 | $249,298 | $105,298 | $144,000 |
Property History
| Date | Event | Price | List to Sale | Price per Sq Ft | Prior Sale |
|---|---|---|---|---|---|
| 02/21/2026 02/21/26 | For Rent | $15,000 | 0.0% | -- | |
| 10/09/2025 10/09/25 | For Sale | $2,950,000 | +25.5% | $724 / Sq Ft | |
| 11/16/2023 11/16/23 | Sold | $2,350,000 | 0.0% | $577 / Sq Ft | View Prior Sale |
| 09/15/2023 09/15/23 | Pending | -- | -- | -- | |
| 07/28/2023 07/28/23 | Price Changed | $2,349,000 | -2.1% | $577 / Sq Ft | |
| 06/28/2023 06/28/23 | For Sale | $2,400,000 | -- | $589 / Sq Ft |
Purchase History
| Date | Type | Sale Price | Title Company |
|---|---|---|---|
| Quit Claim Deed | -- | None Listed On Document | |
| Grant Deed | $2,350,000 | None Listed On Document | |
| Grant Deed | $1,675,000 | Stewart Title Of Ca Inc | |
| Grant Deed | -- | Chicago Title Company |
Mortgage History
| Date | Status | Loan Amount | Loan Type |
|---|---|---|---|
| Previous Owner | $1,880,000 | New Conventional | |
| Previous Owner | $350,000 | New Conventional | |
| Previous Owner | $548,250 | New Conventional |
Source: San Diego MLS
MLS Number: 250042318
APN: 927-420-026
- 41907 Arbor Glen Dr
- 41987 Arbor Glen Dr
- 35715 Calle Nopal
- 35251 Calle Campo
- 38950 Hoss St
- 0 Summit Cir Unit SW26043370
- 0 Buenos Way Unit SW25081203
- 42339 Casa Verde
- 41264 Los Amantes Rd
- 35445 Linda Rosea Rd
- 36500 De Portola Rd
- 34970 Calle Campo
- 0 Linda Rosea Unit SW25241834
- 37028 De Portola Rd
- 41955 Altanos Rd
- 36453 Via el Pais Bonita
- 42780 India Place
- 33319 Linda Rosea Rd
- 36410 Calle Puerto Bonita Rd
- 36335 Vía Burgandy
- 35298 Calle Campo
- 34392 Jericho Rd
- 42775 India Place
- 42160 Calle Barbona
- 39815 Jeremiah Rd
- 39575 Avenue Ascencion
- 33295 Via Alvaro
- 34670 Santa Rita Rd
- 44516 Penbrook Ln
- 32991 Adelante St
- 37200 Glenoaks Rd Unit 3
- 33180 Vino Way
- 33551 Maplewood Ct
- 43093 Teramo St
- 32505 Galatina St
- 43318 Calle Mataro
- 41762 Riesling Ct
- 39110 Loren Way
- 31937 Daniel Way
- 32604 Brunello Way
Ask me questions while you tour the home.
