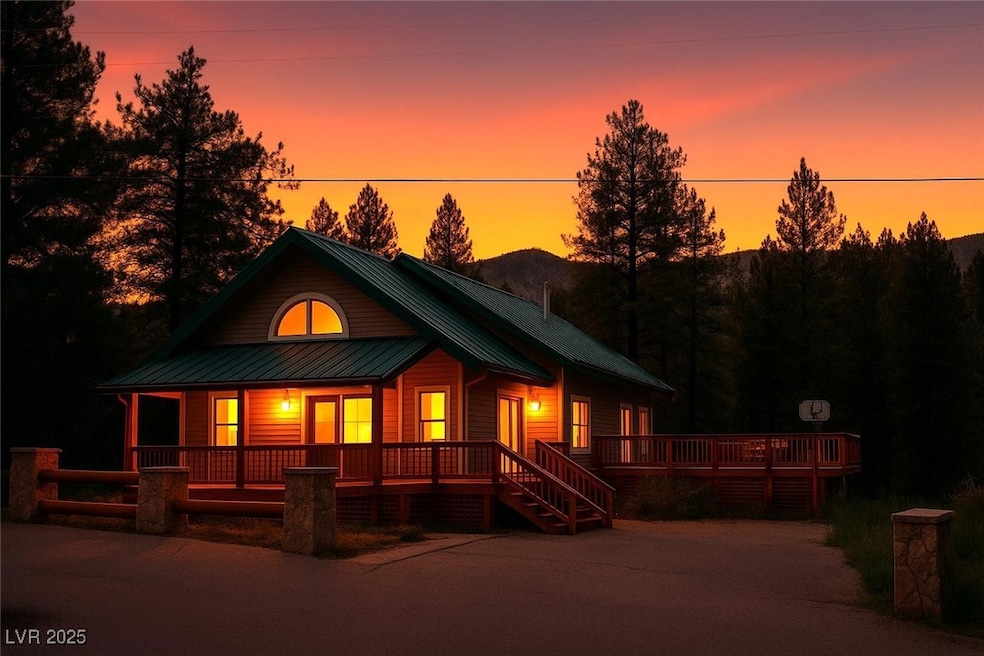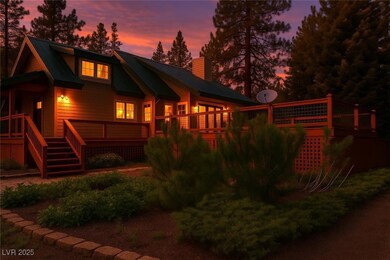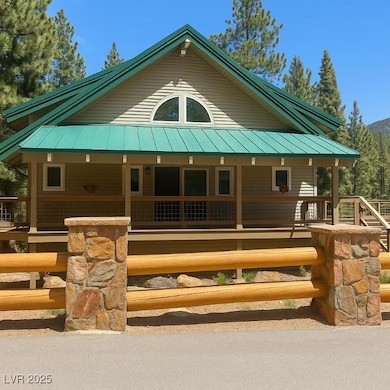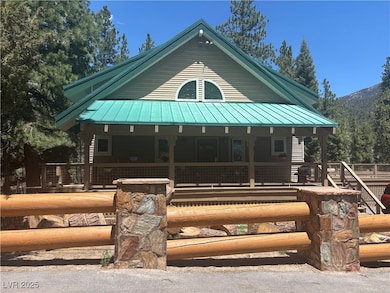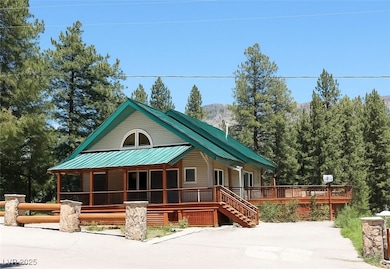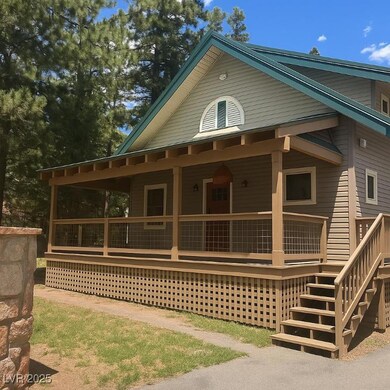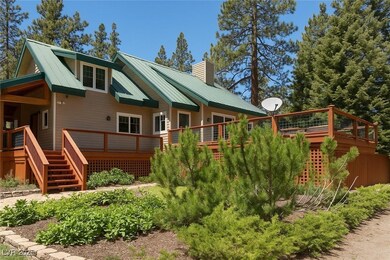4178 Matterhorn Way Las Vegas, NV 89124
Estimated payment $8,262/month
Highlights
- Mountain View
- Family Room with Fireplace
- Main Floor Primary Bedroom
- Indian Springs Middle School Rated 9+
- Vaulted Ceiling
- Private Yard
About This Home
Experience mountain living at its finest in this gorgeous home nestled in the cool pines of Mount Charleston. The spacious living room features vaulted ceilings and rich redwood accents, creating a warm and inviting atmosphere. Enjoy cooking in a beautifully updated modern kitchen with granite countertops, a five-burner cooktop, and sleek cabinetry. The large family room downstairs includes a cozy fireplace—perfect for relaxing year-round. Step outside to a charming front porch where you can enjoy your morning coffee while taking in breathtaking mountain views. There’s also a large deck ideal for entertaining and a private rear deck perfect for quiet moments. French doors lead from the living room to the outdoors, enhancing the open, airy feel. The primary bedroom is conveniently located on the main floor, offering comfort and privacy. This home is a must-see—too beautiful to fully capture in words. Redwood througot this is a CABIN!! Come see it for yourself!
Home Details
Home Type
- Single Family
Est. Annual Taxes
- $5,494
Year Built
- Built in 1995
Lot Details
- 0.25 Acre Lot
- South Facing Home
- Fenced Front Yard
- Chain Link Fence
- Landscaped
- Private Yard
Parking
- Open Parking
Home Design
- Pitched Roof
- Metal Roof
Interior Spaces
- 3,982 Sq Ft Home
- 3-Story Property
- Vaulted Ceiling
- Ceiling Fan
- Wood Burning Fireplace
- Double Pane Windows
- Window Treatments
- Family Room with Fireplace
- 2 Fireplaces
- Living Room with Fireplace
- Mountain Views
- Security System Owned
- Basement
Kitchen
- Double Oven
- Built-In Electric Oven
- Electric Cooktop
- Microwave
- Disposal
Flooring
- Carpet
- Ceramic Tile
Bedrooms and Bathrooms
- 5 Bedrooms
- Primary Bedroom on Main
Laundry
- Laundry Room
- Gas Dryer Hookup
Eco-Friendly Details
- Energy-Efficient Windows
Outdoor Features
- Patio
- Porch
Schools
- Lundy Elementary School
- Indian Springs Middle School
- Indian Springs High School
Utilities
- Two cooling system units
- Central Heating and Cooling System
- Multiple Heating Units
- Heating System Uses Gas
- Above Ground Utilities
- Shared Well
- Septic Tank
- Satellite Dish
Community Details
- No Home Owners Association
- Rainbow Canyon Subdivision
Map
Home Values in the Area
Average Home Value in this Area
Tax History
| Year | Tax Paid | Tax Assessment Tax Assessment Total Assessment is a certain percentage of the fair market value that is determined by local assessors to be the total taxable value of land and additions on the property. | Land | Improvement |
|---|---|---|---|---|
| 2025 | $5,494 | $191,188 | $87,500 | $103,688 |
| 2024 | $5,087 | $191,188 | $87,500 | $103,688 |
| 2023 | $3,621 | $154,503 | $56,000 | $98,503 |
| 2022 | $4,711 | $142,610 | $52,500 | $90,110 |
| 2021 | $4,362 | $128,093 | $42,000 | $86,093 |
| 2020 | $4,326 | $127,470 | $42,000 | $85,470 |
| 2019 | $4,055 | $126,061 | $42,000 | $84,061 |
| 2018 | $3,869 | $123,835 | $42,000 | $81,835 |
| 2017 | $4,041 | $118,738 | $35,000 | $83,738 |
| 2016 | $3,621 | $106,133 | $22,750 | $83,383 |
| 2015 | $3,612 | $112,251 | $29,750 | $82,501 |
| 2014 | $3,820 | $110,759 | $29,750 | $81,009 |
Property History
| Date | Event | Price | List to Sale | Price per Sq Ft |
|---|---|---|---|---|
| 11/04/2025 11/04/25 | Price Changed | $1,488,000 | -6.3% | $374 / Sq Ft |
| 08/27/2025 08/27/25 | Price Changed | $1,588,000 | -0.7% | $399 / Sq Ft |
| 07/12/2025 07/12/25 | Price Changed | $1,599,000 | -5.9% | $402 / Sq Ft |
| 06/05/2025 06/05/25 | For Sale | $1,699,000 | -- | $427 / Sq Ft |
Purchase History
| Date | Type | Sale Price | Title Company |
|---|---|---|---|
| Interfamily Deed Transfer | -- | None Available | |
| Interfamily Deed Transfer | -- | First American Title Paseo | |
| Interfamily Deed Transfer | -- | Stewart Title Of Nevada | |
| Interfamily Deed Transfer | -- | National Title Company | |
| Bargain Sale Deed | $1,150,000 | National Title Company |
Mortgage History
| Date | Status | Loan Amount | Loan Type |
|---|---|---|---|
| Open | $340,000 | New Conventional | |
| Closed | $300,000 | Stand Alone Refi Refinance Of Original Loan | |
| Open | $700,000 | Purchase Money Mortgage |
Source: Las Vegas REALTORS®
MLS Number: 2686776
APN: 129-36-610-008
- 4162 Matterhorn Way Unit 2
- 4137 Matterhorn Way
- 4125 Tyrol Way
- 4096 Tyrol Way
- 4101 Mont Blanc Way
- 4095 Tyrol Way
- 4430 Aspen Ave
- 4063 Zugspitz Way
- 4458 Yellow Pine Ave
- 401 Alpine Way
- 370 Alpine Way
- 4587 Yellow Pine Ave
- 274 Ski Trail Rd
- 233 Ski Trail Rd
- 204 Rainbow Canyon Blvd
- 240 Alpine Crest Ct
- 4830 Silver Tip Way
- 4834 Knotty Pine Way
- 0 Crestview Drive Apn#129-25-410-108
- 239 Crestview Dr
- 3935 White Fir Way
- 223 Rainbow Canyon Blvd Unit 4
- 264 Crestview Dr
- 310 Kris Kringle Rd
- 179 Marlette Creek Place
- 639 La Vista Acres Ln
- 623 La Vista Acres Ln
- 584 La Vista Acres Ln
- 584 La Vis Acrs Ln
- 599 Clover Bar Ln
- 125 Silver Run Ln
- 544 Clover Bar Ln
- 528 Parkwind Ln
- 733 Aberdeen Tartan St
- 304 Rezzo St
- 339 Rezzo St
- 12162 Dorada Coast Ave
- 12270 Lorenzo Ave
- 12178 Harris Summit Ave
- 367 Pollino Peaks St
