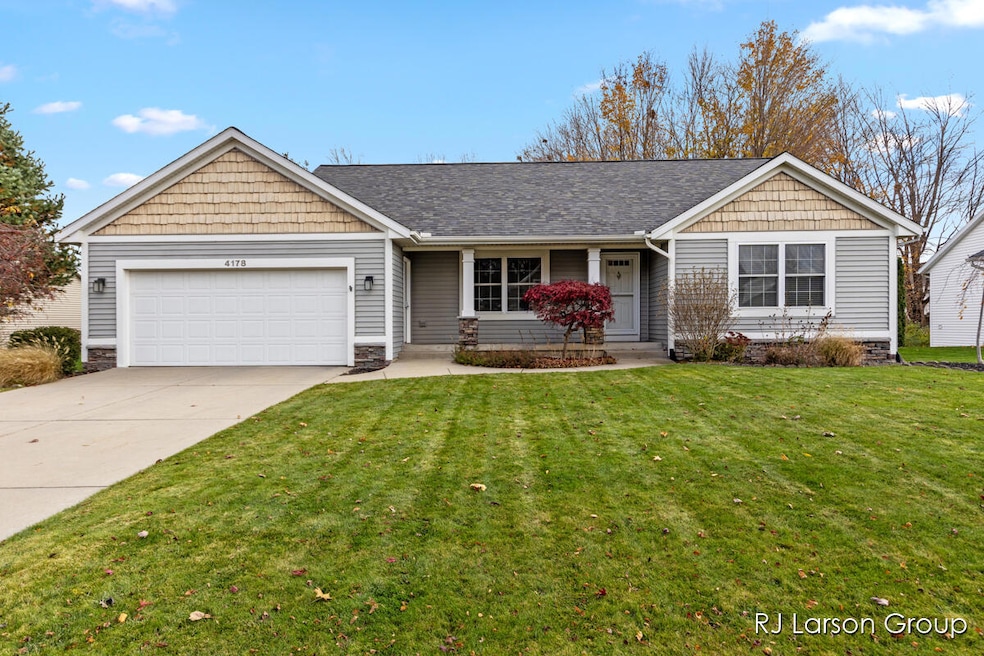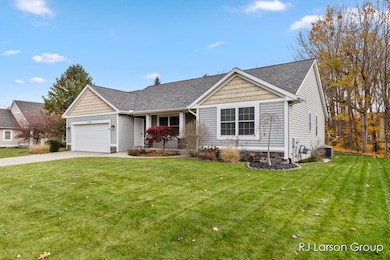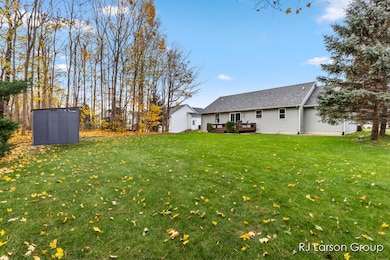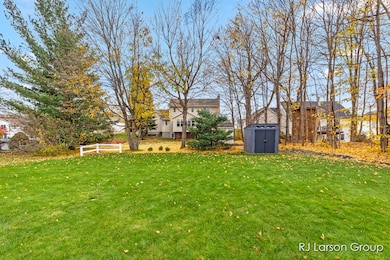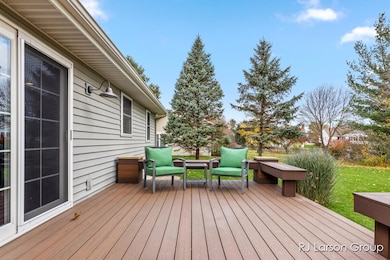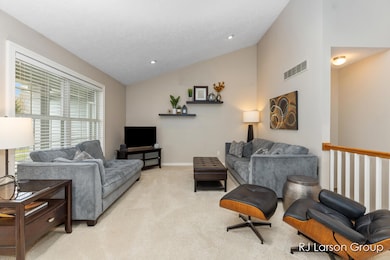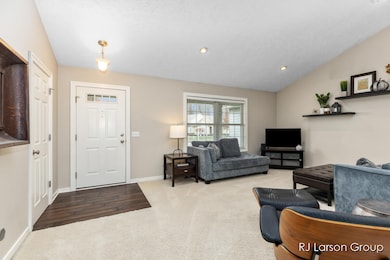4178 Piute Dr SW Grandville, MI 49418
Estimated payment $2,632/month
Highlights
- Popular Property
- Deck
- No HOA
- Grandville South Elementary School Rated A
- Wooded Lot
- 2 Car Attached Garage
About This Home
Beautiful home in one of Grandville's most desirable neighborhoods! Welcome to this well-maintained 4 BR, 2.5 bath ranch located in a highly sought after neighborhood within the Grandville School District and minutes from Rivertown Mall and easy access to I-96 and M-6. The main floor features a spacious LR, Kit, Dr, large primary BR, second BR, 1.5 baths and laundry rm. The finished bsmt provides 2 additional BRs and a full bath, plus an extra room that's ideal for a home office, gym, toy rm or guest space. Enjoy the outdoors on your maintenance-free composite deck overlooking a partially wooded backyard offering privacy and a peaceful setting. Additional highlights include: 2-stall attached garage with a deep bay for storage or workspace, ungd sprinkling, newer roof for peace of mind (2022), furnace (2019) and A/C (2020), newer appliances (Range & Microwave - 2023, Dishwasher - 2024, Washer & Dryer 2025, wireless thermostat.
Listing Agent
Larson, Robert J. Brokerage Email: rjlarsoninc@comcast.net Listed on: 11/13/2025
Home Details
Home Type
- Single Family
Est. Annual Taxes
- $4,700
Year Built
- Built in 2004
Lot Details
- 0.27 Acre Lot
- Lot Dimensions are 84x140
- Sprinkler System
- Wooded Lot
Parking
- 2 Car Attached Garage
Home Design
- Brick or Stone Mason
- Vinyl Siding
- Stone
Interior Spaces
- 1-Story Property
- Laundry on main level
Kitchen
- Microwave
- Dishwasher
- Snack Bar or Counter
- Disposal
Bedrooms and Bathrooms
- 4 Bedrooms | 2 Main Level Bedrooms
Finished Basement
- 2 Bedrooms in Basement
- Natural lighting in basement
Outdoor Features
- Deck
Utilities
- Forced Air Heating and Cooling System
- Heating System Uses Natural Gas
- Natural Gas Water Heater
Community Details
- No Home Owners Association
Map
Home Values in the Area
Average Home Value in this Area
Tax History
| Year | Tax Paid | Tax Assessment Tax Assessment Total Assessment is a certain percentage of the fair market value that is determined by local assessors to be the total taxable value of land and additions on the property. | Land | Improvement |
|---|---|---|---|---|
| 2025 | $4,251 | $183,600 | $0 | $0 |
| 2024 | $4,251 | $172,300 | $0 | $0 |
| 2023 | $3,898 | $150,200 | $0 | $0 |
| 2022 | $4,041 | $136,600 | $0 | $0 |
| 2021 | $3,933 | $134,000 | $0 | $0 |
| 2020 | $3,576 | $132,500 | $0 | $0 |
| 2019 | $3,310 | $125,900 | $0 | $0 |
| 2018 | $3,581 | $116,700 | $0 | $0 |
| 2017 | $3,419 | $112,200 | $0 | $0 |
| 2016 | $3,310 | $107,700 | $0 | $0 |
| 2015 | -- | $107,700 | $0 | $0 |
| 2013 | -- | $87,600 | $0 | $0 |
Property History
| Date | Event | Price | List to Sale | Price per Sq Ft |
|---|---|---|---|---|
| 11/13/2025 11/13/25 | For Sale | $425,000 | -- | $179 / Sq Ft |
Purchase History
| Date | Type | Sale Price | Title Company |
|---|---|---|---|
| Warranty Deed | $185,000 | Chicago Title | |
| Interfamily Deed Transfer | -- | -- | |
| Warranty Deed | $180,000 | -- | |
| Warranty Deed | $50,675 | Fatic | |
| Warranty Deed | $49,900 | -- |
Mortgage History
| Date | Status | Loan Amount | Loan Type |
|---|---|---|---|
| Open | $100,000 | Purchase Money Mortgage | |
| Previous Owner | $144,000 | Purchase Money Mortgage | |
| Closed | $27,000 | No Value Available |
Source: MichRIC
MLS Number: 25058086
APN: 41-17-20-420-013
- 4117 Grandview Terrace SW
- 3311 Town Crossing Dr SW
- 3614 Red Key Dr SW
- 4323 Crest Creek Ct SW
- 3700 Omaha St SW
- 3935 42nd St SW
- 3740 Piute Dr SW
- 3835 Navaho St SW
- 3909 Omaha St SW
- 3478 Yellowstone Dr SW
- 3860 Wilson Ave SW
- 3679 Yellowstone Dr SW
- 3955 Navaho St SW
- 4117 Lila Ave SW
- 4833 Denali River Ave SW
- 3325 Kings River St SW Unit 47
- Uptown Plan at The Highlands at Rivertown Park
- 3327 Kings River St SW Unit 46
- 3335 Kings River St SW Unit 42
- 3337 Kings River St SW Unit 41
- 4194 Ivanrest Ave SW
- 4702 Rivertown Commons Dr SW
- 3479 Crystal River St
- 4277 Stonebridge Dr SW
- 4380-2 Wimbledon Dr SW
- 4025 Pier Light Dr
- 4205 Brookcrest Dr SW
- 5001 Byron Center Ave SW
- 143 Brookmeadow North Ct SW
- 3356 Byron Center Ave SW
- 2334 Prairie Pkwy SW
- 3114 Byron Center Ave SW
- 2587 Pine Dunes Dr SW
- 2331 Cadotte Dr SW
- 5700 Wilson Ave SW
- 3100 Waterchase Way SW
- 2655 Grand Castle Blvd SW
- 1860 R W Berends Dr SW
- 2967 Byron Center Ave SW
- 4345 Timber Ridge Trail SW
