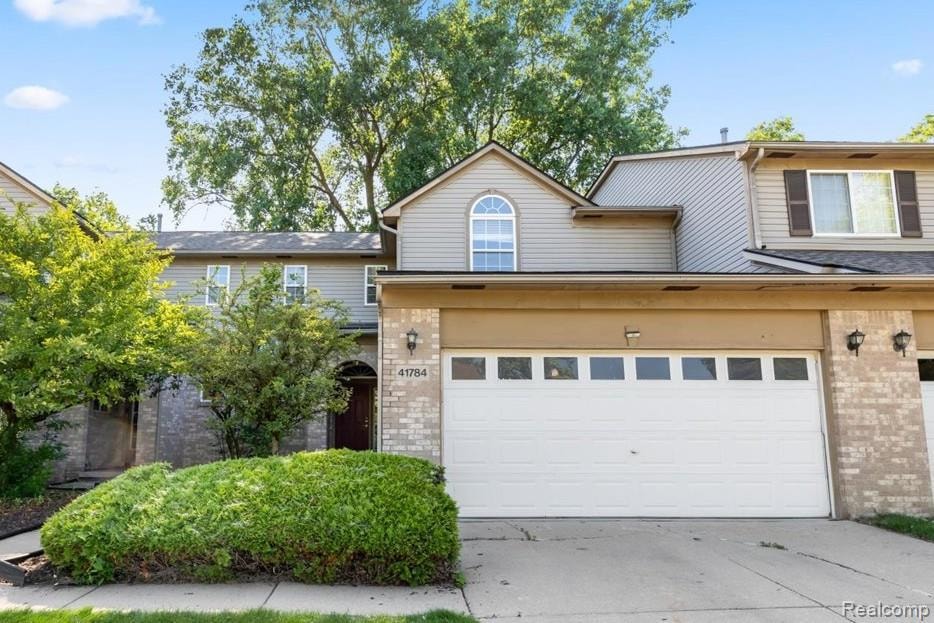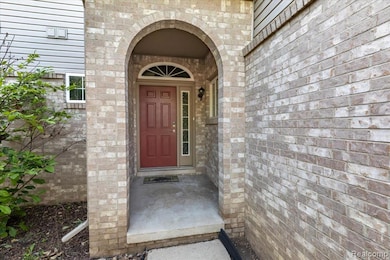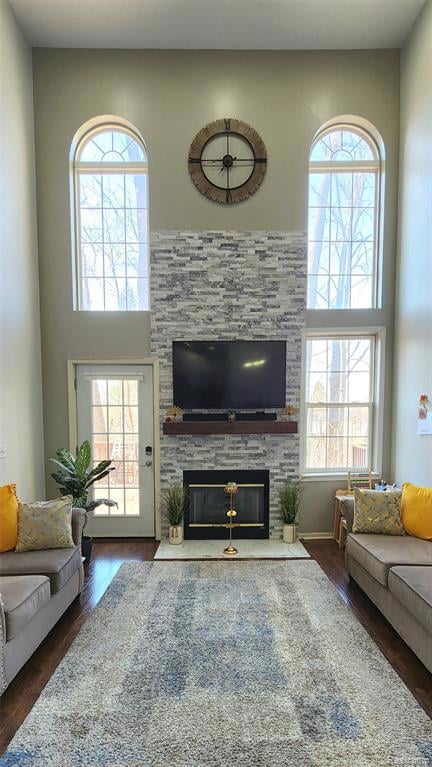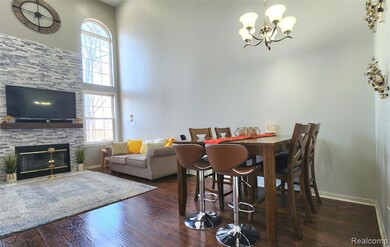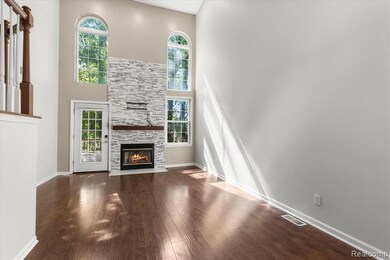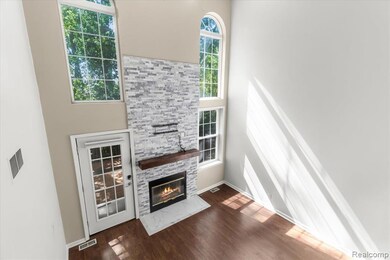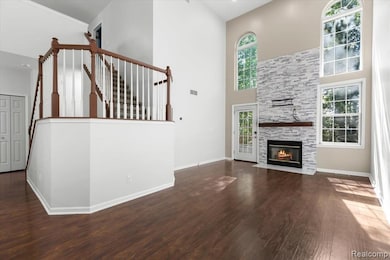41784 Glade Rd Unit 42 Canton, MI 48187
Estimated payment $2,808/month
Highlights
- Cape Cod Architecture
- Deck
- 2 Car Attached Garage
- Canton High School Rated A
- Porch
- Programmable Thermostat
About This Home
Charming, Sun-Filled Cape Cod Condo in Sought-After Canton Glade Community! Welcome to this beautifully updated, east-facing Cape Cod-style condo with 3 bedrooms and 3.5 bathrooms nestled in the serene and highly desirable Canton Glade Condominium community—part of the top-rated Plymouth-Canton School District. Located just minutes from I-275, shopping, dining, entertainment, Canton Library, Summit on the Park, and more.This well-maintained home offers 3 spacious bedrooms, each with its own private bathroom and includes a first-floor primary suite for added convenience. Enjoy the comfort of a 2-car attached garage and a private backyard that backs to peaceful woods, complete with a large deck—perfect for relaxing, entertaining, or enjoying quality time with loved ones.Step inside to an open-concept layout with vaulted ceilings and abundant natural light. The main level features a welcoming great room with a cozy fireplace, a primary suite with a jetted tub, first-floor laundry, a stylish half bath, and a dining area that flows seamlessly into the updated kitchen—boasting granite countertops, a chic backsplash, newer stainless steel appliances, ceramic tile flooring, and ample cabinetry. Upstairs, you'll find a second primary suite and an additional bedroom—each with its own full bath and walk-in closet—plus a versatile loft area ideal for a home office, playroom, or lounge. Recent upgrades include new Laminate flooring on first-floor (2019), plush upstairs carpet (2020), fresh paint (2021 & 2025), updated fireplace & mantle (2022), New roof (2022), washer, dryer, and dishwasher (2024), dual-door refrigerator & electric range (2017), Smart thermostate, Granite countertops in kitchen & baths (2017). A full-sized basement offers generous storage and potential for future finishing. Don’t miss your chance to own this move-in-ready gem in one of Canton’s most desirable communities—schedule your showing today!
Property Details
Home Type
- Condominium
Est. Annual Taxes
Year Built
- Built in 2000
HOA Fees
- $340 Monthly HOA Fees
Parking
- 2 Car Attached Garage
Home Design
- Cape Cod Architecture
- Brick Exterior Construction
- Poured Concrete
- Vinyl Construction Material
Interior Spaces
- 2,050 Sq Ft Home
- 2-Story Property
- Great Room with Fireplace
- Unfinished Basement
Kitchen
- Free-Standing Electric Range
- Microwave
- Dishwasher
- Disposal
Bedrooms and Bathrooms
- 3 Bedrooms
Laundry
- Dryer
- Washer
Outdoor Features
- Deck
- Exterior Lighting
- Porch
Location
- Ground Level
Utilities
- Forced Air Heating and Cooling System
- Heating System Uses Natural Gas
- Programmable Thermostat
- Natural Gas Water Heater
Listing and Financial Details
- Assessor Parcel Number 71053070042000
Community Details
Overview
- Bls Property Management Association, Phone Number (734) 838-1520
- Replat No 1 Of Wayne County Condo Sub Plan No 444 Subdivision
Amenities
- Laundry Facilities
Pet Policy
- Pets Allowed
Map
Home Values in the Area
Average Home Value in this Area
Tax History
| Year | Tax Paid | Tax Assessment Tax Assessment Total Assessment is a certain percentage of the fair market value that is determined by local assessors to be the total taxable value of land and additions on the property. | Land | Improvement |
|---|---|---|---|---|
| 2025 | $2,518 | $167,100 | $0 | $0 |
| 2024 | $2,518 | $159,500 | $0 | $0 |
| 2023 | $2,400 | $148,100 | $0 | $0 |
| 2022 | $5,239 | $128,200 | $0 | $0 |
| 2021 | $5,084 | $127,900 | $0 | $0 |
| 2020 | $5,016 | $120,900 | $0 | $0 |
| 2019 | $4,704 | $120,130 | $0 | $0 |
| 2018 | $1,945 | $110,440 | $0 | $0 |
| 2017 | $3,551 | $97,200 | $0 | $0 |
| 2016 | $4,779 | $98,200 | $0 | $0 |
| 2015 | $7,740 | $81,850 | $0 | $0 |
| 2013 | $7,499 | $79,820 | $0 | $0 |
| 2010 | -- | $95,190 | $37,000 | $58,190 |
Property History
| Date | Event | Price | Change | Sq Ft Price |
|---|---|---|---|---|
| 08/07/2025 08/07/25 | Price Changed | $375,000 | 0.0% | $183 / Sq Ft |
| 08/07/2025 08/07/25 | For Rent | $2,700 | 0.0% | -- |
| 07/17/2025 07/17/25 | Price Changed | $390,000 | -2.3% | $190 / Sq Ft |
| 06/26/2025 06/26/25 | For Sale | $399,000 | 0.0% | $195 / Sq Ft |
| 05/29/2024 05/29/24 | Rented | $2,600 | 0.0% | -- |
| 04/12/2024 04/12/24 | Under Contract | -- | -- | -- |
| 04/05/2024 04/05/24 | For Rent | $2,600 | 0.0% | -- |
| 05/23/2019 05/23/19 | Sold | $258,000 | -2.5% | $126 / Sq Ft |
| 04/24/2019 04/24/19 | Pending | -- | -- | -- |
| 04/23/2019 04/23/19 | For Sale | $264,500 | 0.0% | $129 / Sq Ft |
| 04/13/2019 04/13/19 | Pending | -- | -- | -- |
| 04/05/2019 04/05/19 | For Sale | $264,500 | +2.5% | $129 / Sq Ft |
| 02/27/2019 02/27/19 | Off Market | $258,000 | -- | -- |
| 02/27/2019 02/27/19 | For Sale | $264,500 | +4.3% | $129 / Sq Ft |
| 08/02/2017 08/02/17 | Sold | $253,500 | -9.4% | $124 / Sq Ft |
| 06/22/2017 06/22/17 | Pending | -- | -- | -- |
| 05/15/2017 05/15/17 | For Sale | $279,900 | 0.0% | $137 / Sq Ft |
| 12/31/2014 12/31/14 | Rented | $1,700 | -5.6% | -- |
| 12/31/2014 12/31/14 | Under Contract | -- | -- | -- |
| 12/03/2014 12/03/14 | For Rent | $1,800 | +5.9% | -- |
| 02/08/2012 02/08/12 | Rented | $1,700 | -2.9% | -- |
| 10/19/2011 10/19/11 | Under Contract | -- | -- | -- |
| 10/14/2011 10/14/11 | For Rent | $1,750 | -- | -- |
Purchase History
| Date | Type | Sale Price | Title Company |
|---|---|---|---|
| Warranty Deed | $258,000 | Red Carpet Title Agency Llc | |
| Warranty Deed | $253,500 | None Available | |
| Corporate Deed | $245,000 | First Michigan Title Inc | |
| Warranty Deed | $245,000 | First Michigan Title Inc | |
| Deed | $226,200 | -- |
Mortgage History
| Date | Status | Loan Amount | Loan Type |
|---|---|---|---|
| Open | $241,000 | Unknown | |
| Closed | $245,100 | Commercial | |
| Previous Owner | $242,500 | New Conventional | |
| Previous Owner | $155,220 | New Conventional | |
| Previous Owner | $196,000 | Fannie Mae Freddie Mac |
Source: Realcomp
MLS Number: 20250028809
APN: 71-053-07-0042-000
- 41715 Bedford Dr
- 41708 Bedford Dr
- 41565 Bedford Dr Unit 26
- 41523 Bedford Dr Unit 1
- 41512 Bedford Dr
- 41961 Saltz Rd
- 41659 Metaline Dr
- 42479 Redfern St
- 41878 Ravenwood St
- 42540 Lilley Pointe Dr
- 42109 Hartford Dr
- 5775 Branch Ct
- 1494 Ranier Blvd
- 41490 Hanford Rd
- 0 Ford Rd Unit 20240020273
- 7125 N Lilley Rd
- 42238 Highgate Ct
- 42412 Somerset Ct
- 43679 Laurelwood Dr
- 1817 Willard Dr
- 41728 Bedford Dr Unit 88
- 42232 Addison Ave
- 41312 N Maplewood Dr Unit 70
- 2000 N Haggerty Rd
- 42618 Addison Ave
- 42668 Addison Ave
- 40971 N Maplewood Dr Unit 27
- 41420 W Village Green Blvd
- 42493 Lilley Pointe Dr
- 42542 Lilley Pointe Dr Unit 59
- 42741 Lilley Pointe Dr Unit 42741
- 41490 Hanford Rd
- 5995 Branch Dr
- 41376 Williamsburg Blvd
- 5600 Fordham Cir
- 5791 Northford
- 42429 Barchester Rd
- 201 Cassia Ct
- 43038 Hanford Rd
- 273 Queens Way
