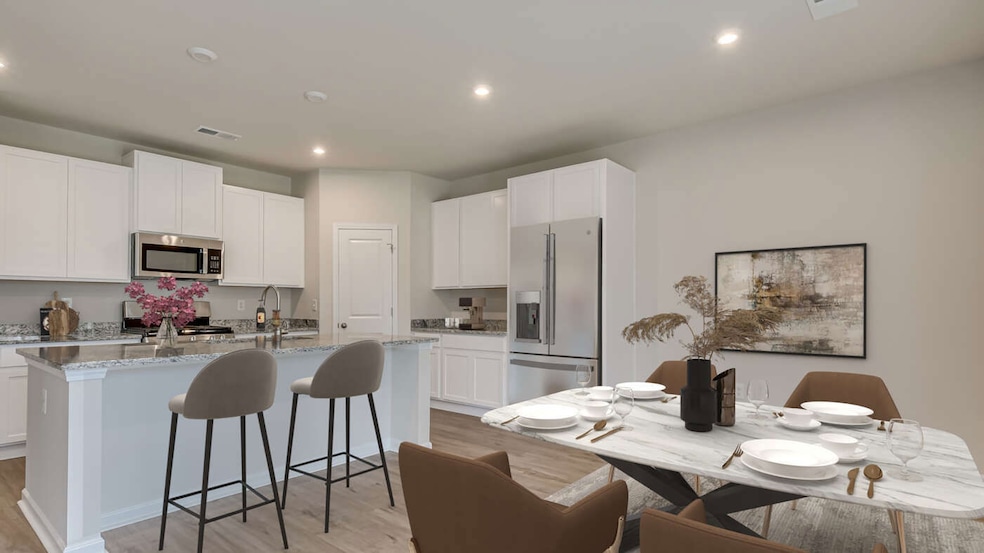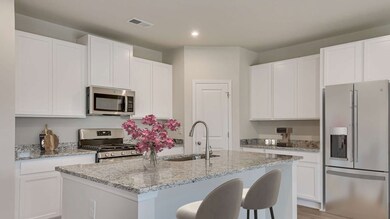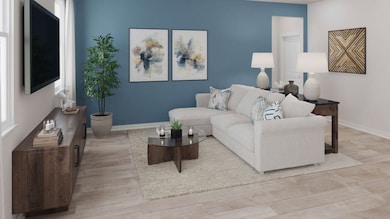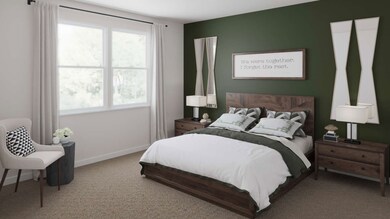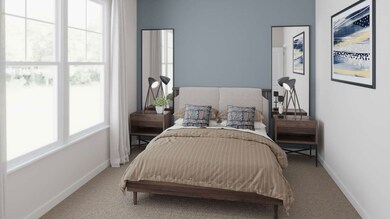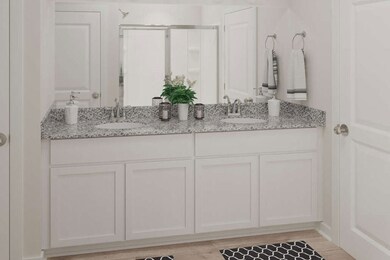
4179 Balboa Ave Leland, NC 28451
Estimated payment $2,352/month
About This Home
From the moment you enter main floor living with The Bancroft, an extended foyer leads to an expansive open living area that unfolds, blending the kitchen, family room, and dining space seamlessly. The kitchen, crafted for culinary enthusiasts, features a generous counter and cabinet space, with a large island that connects naturally to the living areas. Beyond the dining area, a rear patio extends to additional outdoor space, perfect for gathering with friends, grilling, or enjoying a quiet evening outdoors. The primary suite, privately located on the main level, offers a spacious walk-in closet and a beautifully appointed ensuite bath, and a tray ceiling. Also included is a pantry, mudroom with bench with cubbies, and an oversized laundry room for added convenience to all 3 bedrooms located on the main floor with 2 full secondary bathrooms. Photos shown are from a similar home. Contact us to schedule a tour or stop by and visit the model home today.
Home Details
Home Type
- Single Family
Parking
- 2 Car Garage
Home Design
- 1,554 Sq Ft Home
- New Construction
- Quick Move-In Home
- The Bancroft Plan
Bedrooms and Bathrooms
- 3 Bedrooms
- 2 Full Bathrooms
Community Details
Overview
- Actively Selling
- Built by Stanley Martin Homes
- Pinewood Subdivision
Sales Office
- 7411 Linda Vista Ln
- Leland, NC 28451
- 910-788-2425
- Builder Spec Website
Office Hours
- Mo 11am-6pm, Tu 11am-6pm, We 11am-6pm, Th 11am-6pm, Fr 11am-6pm, Sa 11am-6pm, Su 1pm-6pm
Map
Similar Homes in the area
Home Values in the Area
Average Home Value in this Area
Property History
| Date | Event | Price | Change | Sq Ft Price |
|---|---|---|---|---|
| 06/08/2025 06/08/25 | Price Changed | $359,110 | -2.7% | $231 / Sq Ft |
| 05/17/2025 05/17/25 | Price Changed | $369,110 | -2.1% | $238 / Sq Ft |
| 04/03/2025 04/03/25 | For Sale | $377,110 | -- | $243 / Sq Ft |
- 4179 Balboa Ave
- 4183 Balboa Ave Unit Lot 5
- 4175 Balboa Ave
- 4175 Balboa Ave Unit Lot 007
- 4187 Balboa Ave Unit Lot 4
- 4171 Balboa Ave
- 4171 Balboa Ave Unit Lot 8
- 4191 Balboa Ave Unit Lot 3
- 4167 Balboa Ave Unit Lot 009
- 4195 Balboa Ave
- 4195 Balboa Ave Unit Lot 002
- 4163 Balboa Ave Unit Lot 010
- 4199 Balboa Ave Unit Lot 001
- 4120 Balboa Ave Unit Lot 156
- 4135 Balboa Ave
- 4135 Balboa Ave Unit Lot 15
- 4139 Balboa Ave
- 4139 Balboa Ave Unit Lot 014
- 4123 Balboa Ave Unit Lot 18
- 4123 Balboa Ave
