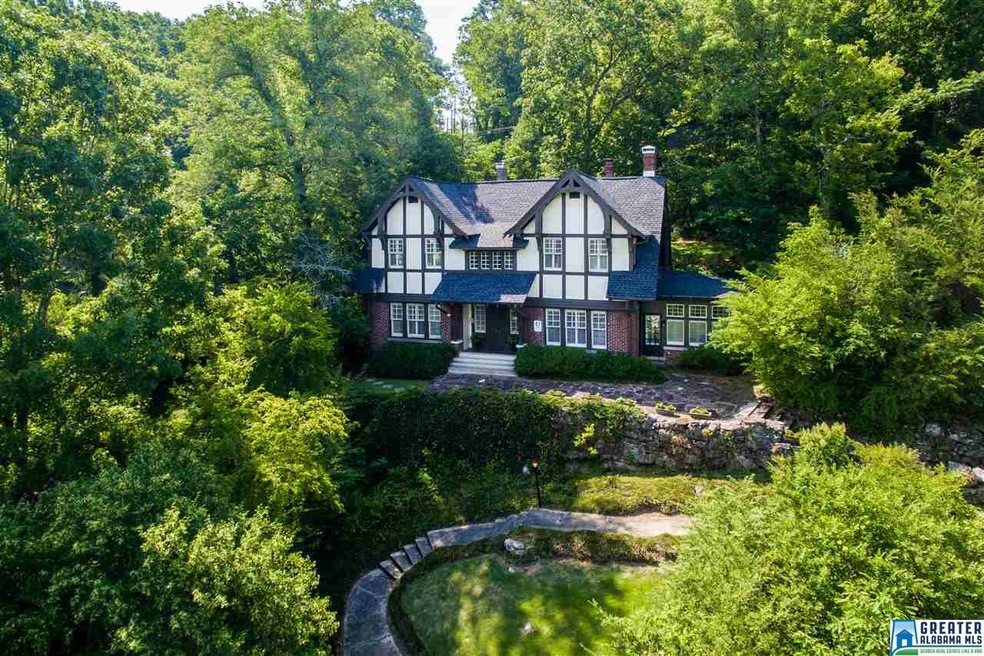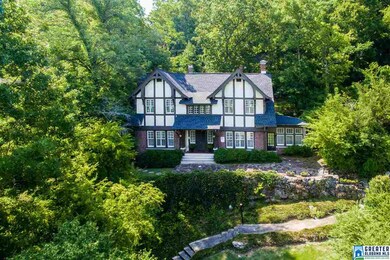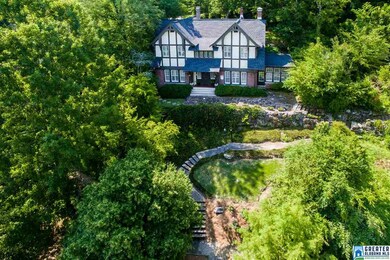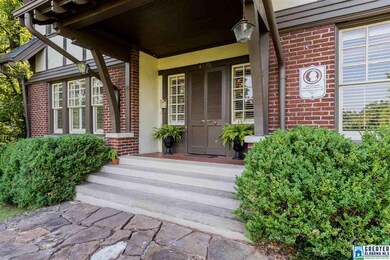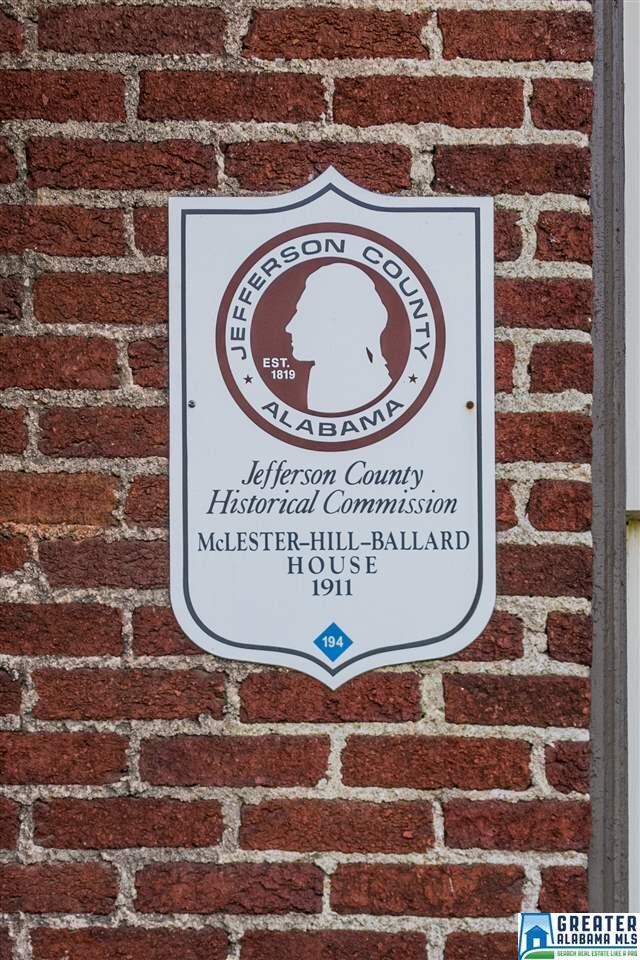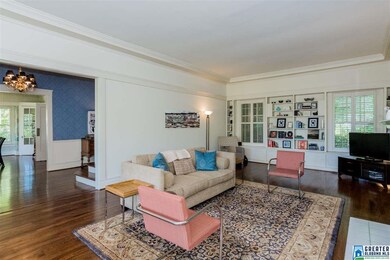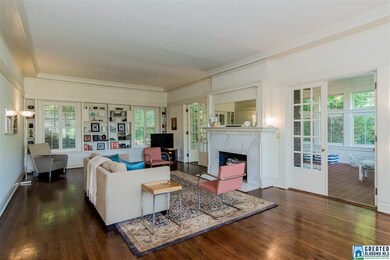
4179 Cliff Rd S Birmingham, AL 35222
Forest Park NeighborhoodEstimated Value: $726,000 - $1,164,000
Highlights
- City View
- Deck
- Attic
- Fireplace in Bedroom
- Wood Flooring
- 1-minute walk to Altamont Park
About This Home
As of February 2017Don't miss an opportunity to see and own this gorgeous historic Tudor with lovely views of the city. Beautiful oak flooring throughout foyer & banquet sized DR which features coffered ceiling, corner china cabinets & crystal chandelier. Breakfast room w/ butler's pantry w/bar sink & walkin pantry leads to updated kitchen w/granite, recessed lights & wine fridge. Huge laundry room adjacent, also accessed via pajama stairs. Large LR w/ beautiful windows & gas log fireplace w/ marble surround, builtin shelving & French doors leading to terra cotta tiled sunroom w/ gas fireplace. Quaint powder room on first floor.Grand staircase leads to 4BR & 2BA on the 2nd level w/ his & hers closets in the master. Office has the best sunset views! Rear enclosed sunporch & mudroom lead to large deck, professionally landscaped & 2car driveway w/ alley access. New roof & Aquaguard in basement. Additional property includes 3-car carport w/ apt above. Lots of value, so much charm, fantastic location!
Home Details
Home Type
- Single Family
Est. Annual Taxes
- $5,008
Year Built
- 1911
Lot Details
- Historic Home
Home Design
- Ridge Vents on the Roof
- Wood Siding
Interior Spaces
- 2-Story Property
- Crown Molding
- Smooth Ceilings
- Ceiling Fan
- Recessed Lighting
- Gas Fireplace
- Window Treatments
- French Doors
- Family Room with Fireplace
- 3 Fireplaces
- Living Room with Fireplace
- Dining Room
- Home Office
- Sun or Florida Room
- City Views
- Pull Down Stairs to Attic
- Home Security System
Kitchen
- Stove
- Built-In Microwave
- Dishwasher
- Stone Countertops
- Disposal
Flooring
- Wood
- Tile
Bedrooms and Bathrooms
- 4 Bedrooms
- Fireplace in Bedroom
- Primary Bedroom Upstairs
- Bathtub and Shower Combination in Primary Bathroom
Laundry
- Laundry Room
- Laundry on main level
- Washer and Electric Dryer Hookup
Unfinished Basement
- Partial Basement
- Stone or Rock in Basement
- Crawl Space
Parking
- Detached Garage
- 3 Carport Spaces
- Driveway
Outdoor Features
- Deck
- Patio
Utilities
- Forced Air Heating and Cooling System
- Heating System Uses Gas
- Gas Water Heater
Listing and Financial Details
- Assessor Parcel Number 23-00-32-4-002-012.000
Ownership History
Purchase Details
Home Financials for this Owner
Home Financials are based on the most recent Mortgage that was taken out on this home.Purchase Details
Home Financials for this Owner
Home Financials are based on the most recent Mortgage that was taken out on this home.Similar Homes in the area
Home Values in the Area
Average Home Value in this Area
Purchase History
| Date | Buyer | Sale Price | Title Company |
|---|---|---|---|
| Blankenship Phillip Andrew | -- | -- | |
| Blankenship Christina | $435,000 | -- |
Mortgage History
| Date | Status | Borrower | Loan Amount |
|---|---|---|---|
| Open | Blankenship Phillip Andrew | $249,000 | |
| Closed | Blankenship Phillip Andrew | $286,812 | |
| Previous Owner | Ballard Michael S | $70,916 | |
| Previous Owner | Ballard Michael S | $426,900 | |
| Previous Owner | Ballard Michael | $411,000 | |
| Previous Owner | Ballard Michael S | $356,100 | |
| Previous Owner | Ballard Michael S | $263,600 |
Property History
| Date | Event | Price | Change | Sq Ft Price |
|---|---|---|---|---|
| 02/28/2017 02/28/17 | Sold | $435,000 | -8.4% | $116 / Sq Ft |
| 06/29/2016 06/29/16 | For Sale | $475,000 | +19.8% | $127 / Sq Ft |
| 09/29/2014 09/29/14 | Sold | $396,345 | -11.9% | $106 / Sq Ft |
| 08/18/2014 08/18/14 | Pending | -- | -- | -- |
| 04/04/2014 04/04/14 | For Sale | $449,900 | -- | $120 / Sq Ft |
Tax History Compared to Growth
Tax History
| Year | Tax Paid | Tax Assessment Tax Assessment Total Assessment is a certain percentage of the fair market value that is determined by local assessors to be the total taxable value of land and additions on the property. | Land | Improvement |
|---|---|---|---|---|
| 2024 | $5,008 | $78,440 | -- | -- |
| 2022 | $5,243 | $73,300 | $36,500 | $36,800 |
| 2021 | $4,736 | $66,310 | $36,500 | $29,810 |
| 2020 | $4,635 | $64,910 | $36,500 | $28,410 |
| 2019 | $4,330 | $60,720 | $0 | $0 |
| 2018 | $3,188 | $44,960 | $0 | $0 |
| 2017 | $3,566 | $50,180 | $0 | $0 |
| 2016 | $3,489 | $49,120 | $0 | $0 |
| 2015 | $5,183 | $62,680 | $0 | $0 |
| 2014 | $4,610 | $60,000 | $0 | $0 |
| 2013 | $4,610 | $67,920 | $0 | $0 |
Agents Affiliated with this Home
-
Guy Bradley

Seller's Agent in 2017
Guy Bradley
LAH - Homewood
(205) 914-3742
5 in this area
188 Total Sales
-
Doug Yarbrough

Seller's Agent in 2014
Doug Yarbrough
Metro Real Estate Group LLC
(205) 936-1932
5 in this area
63 Total Sales
-
Anna Frances Bradley
A
Buyer's Agent in 2014
Anna Frances Bradley
LAH - Homewood
(205) 283-3398
7 Total Sales
Map
Source: Greater Alabama MLS
MLS Number: 754835
APN: 23-00-32-4-002-012.000
- 4124 Cliff Rd S
- 1016 42nd St S Unit A
- 3520 Cliff Rd S
- 3932 Clairmont Ave Unit 3932 and 3934
- 3810 Montclair Rd
- 4011 Clairmont Ave S
- 849 42nd St S
- 3809 12th Ct S Unit F4
- 3809 12th Ct S Unit B3
- 844 42nd St S
- 3736 Country Club Dr Unit D
- 3744 Country Club Dr Unit B
- 3803 Glenwood Ave
- 316 Cross Ridge Rd
- 4213 Overlook Dr
- 3821 Rockbrook Cir
- 3417 Altamont Rd Unit 33
- 3937 Montclair Rd Unit 3937
- 3546 Lenox Rd Unit 1 lot
- 720 Linwood Rd
- 4179 Cliff Rd S
- 4173 Cliff Rd S
- 1536 42nd St S
- 4183 Cliff Rd S
- 4167 Cliff Rd S
- 4172 Cliff Rd S
- 4201 Cliff Rd S
- 4161 Cliff Rd S
- 1200 42nd St S
- 4166 Cliff Rd S
- 4207 Cliff Rd S
- 4155 Cliff Rd S
- 4160 Cliff Rd S
- 4200 Cliff Rd S
- 4154 Cliff Rd S
- 4141 Crescent Rd
- 4149 Cliff Rd S
- 4215 Cliff Rd S
- 4225 Crescent Rd
- 4148 Cliff Rd S
