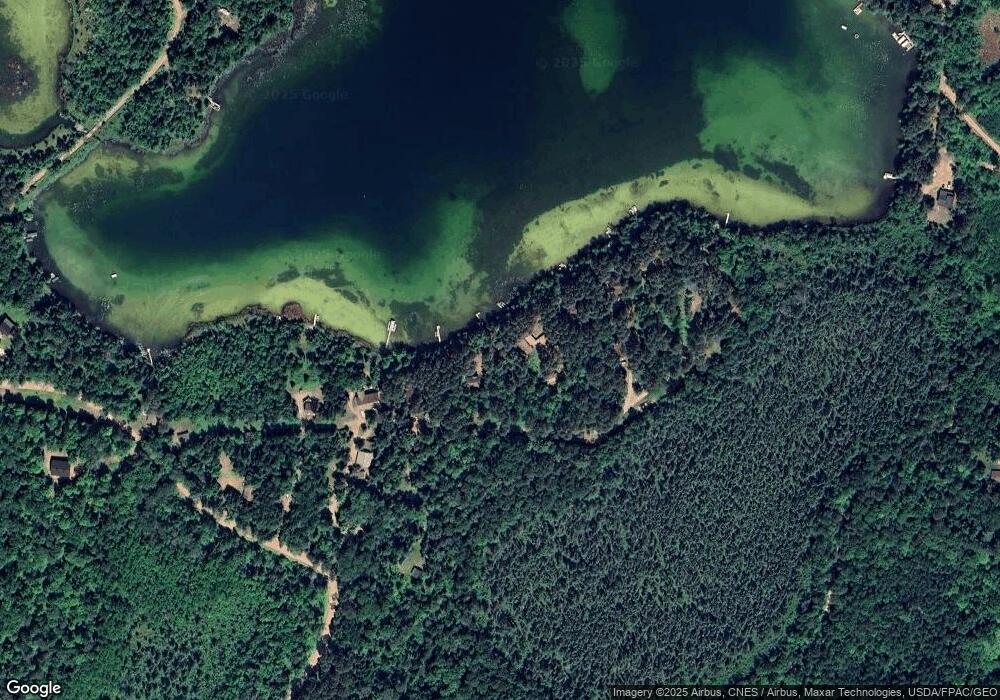4179 Tall Timber Trail NW Hackensack, MN 56452
Estimated Value: $503,000 - $552,000
2
Beds
2
Baths
1,144
Sq Ft
$459/Sq Ft
Est. Value
About This Home
This home is located at 4179 Tall Timber Trail NW, Hackensack, MN 56452 and is currently estimated at $525,009, approximately $458 per square foot. 4179 Tall Timber Trail NW is a home located in Cass County with nearby schools including WHA Elementary School and Walker Hackensack Akeley High School.
Ownership History
Date
Name
Owned For
Owner Type
Purchase Details
Closed on
Dec 5, 2019
Sold by
Theresa A Ream T
Bought by
Terhaar Rasa L
Current Estimated Value
Home Financials for this Owner
Home Financials are based on the most recent Mortgage that was taken out on this home.
Original Mortgage
$240,000
Outstanding Balance
$212,221
Interest Rate
3.6%
Mortgage Type
New Conventional
Estimated Equity
$312,788
Purchase Details
Closed on
May 14, 2014
Sold by
Ream Theresa A and Smith Theresa A
Bought by
Ream Theresa Ann
Create a Home Valuation Report for This Property
The Home Valuation Report is an in-depth analysis detailing your home's value as well as a comparison with similar homes in the area
Home Values in the Area
Average Home Value in this Area
Purchase History
| Date | Buyer | Sale Price | Title Company |
|---|---|---|---|
| Terhaar Rasa L | $300,000 | None Available | |
| Ream Theresa Ann | -- | None Available |
Source: Public Records
Mortgage History
| Date | Status | Borrower | Loan Amount |
|---|---|---|---|
| Open | Terhaar Rasa L | $240,000 |
Source: Public Records
Tax History Compared to Growth
Tax History
| Year | Tax Paid | Tax Assessment Tax Assessment Total Assessment is a certain percentage of the fair market value that is determined by local assessors to be the total taxable value of land and additions on the property. | Land | Improvement |
|---|---|---|---|---|
| 2024 | $2,238 | $453,200 | $165,600 | $287,600 |
| 2023 | $2,056 | $430,200 | $165,600 | $264,600 |
| 2022 | $2,014 | $430,200 | $165,600 | $264,600 |
| 2021 | $1,646 | $303,200 | $130,900 | $172,300 |
| 2020 | $1,782 | $236,600 | $100,200 | $136,400 |
| 2019 | $1,608 | $221,100 | $100,200 | $120,900 |
| 2018 | $1,582 | $214,500 | $100,200 | $114,300 |
| 2017 | $1,646 | $214,500 | $100,200 | $114,300 |
| 2016 | $1,564 | $0 | $0 | $0 |
| 2015 | $1,564 | $223,400 | $115,500 | $107,900 |
| 2014 | $1,216 | $0 | $0 | $0 |
Source: Public Records
Map
Nearby Homes
- TBD Cardarelle Ct NW
- TBD Hillerman Rd NW
- 1048 County 11 NW
- 3469 8th Ave NW
- 875 County 11 NW
- 1694 Buckshot Trail NW
- 3241 Boreal Ln
- 1872 Buckshot Trail NW
- 3910 Interlachen Dr NW
- 2018 County 5 NW
- 3698 Maple Dr NW
- 197 Broadwater Ln NE
- 4983 Mae Bill Dr NE
- LOT 15 Bear Tract Ln NE
- LOT 16 Bear Tract Ln NE
- LOT 17 Bear Tract Ln NE
- 551 Edward Ln NE
- LOT 9 Bear Tract Ln NE
- 3062 State Highway 84 NE
- TBD Tbd NE
- 4173 Tall Timber Trail NW
- 4181 Tall Timber Trail NW
- 4167 Tall Timber Trail NW
- 4203 Tall Timber Trail NW
- 4164 McKeown Lake Rd NW
- 4204 Tall Timber Trail NW
- Tract 2 McKeown Point Trail
- 000 McKeown Point Trail
- Tract 1 McKeown Point Trail NW
- 4393 McKeown Point Trail NW
- 4188 McKeown Lake Rd NW
- X McKeown Lake Rd NW
- xxx McKeown Lake Rd NW
- xxxx NW McKeon Point Tr NW
- 000 McKeown Point-Trail-
- 0000 NW McKeown Point Trail NW
- Tract 7 McKeown Point Trail NW
- 4265 McKeown Lake Rd NW
- 4297 E Mckeown Dr NW
- 4263 McKeown Lake Rd NW
