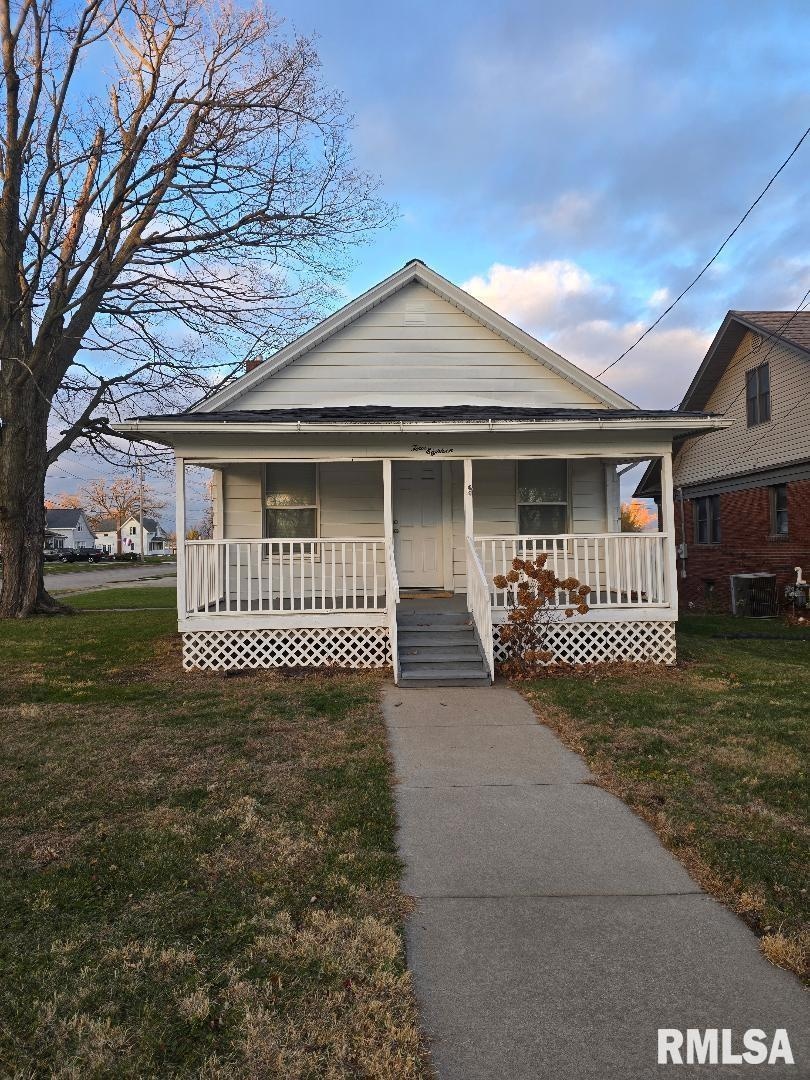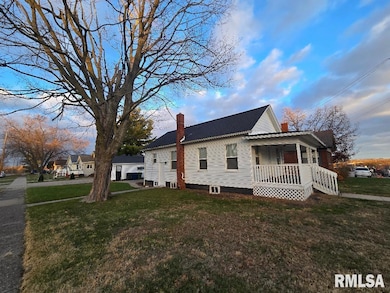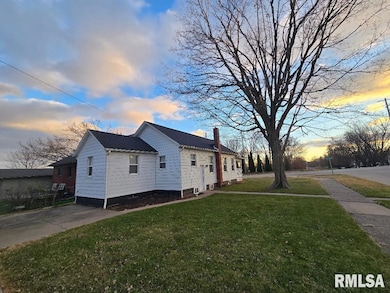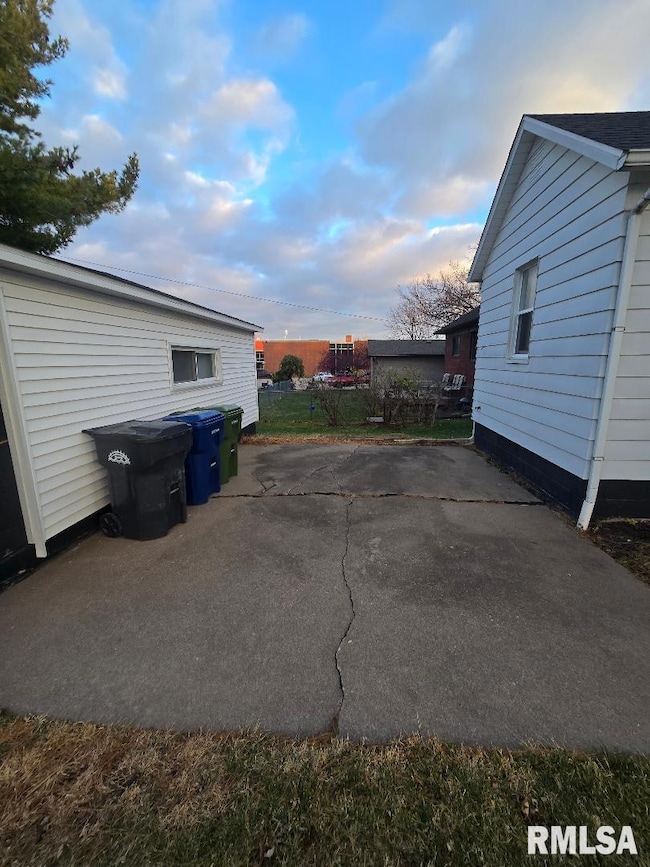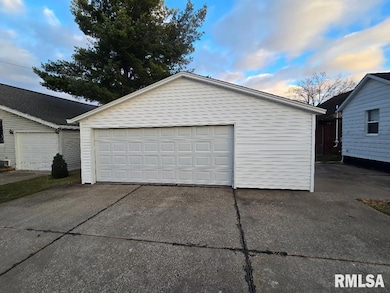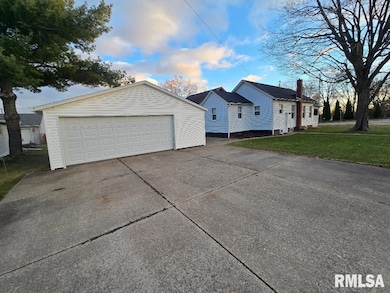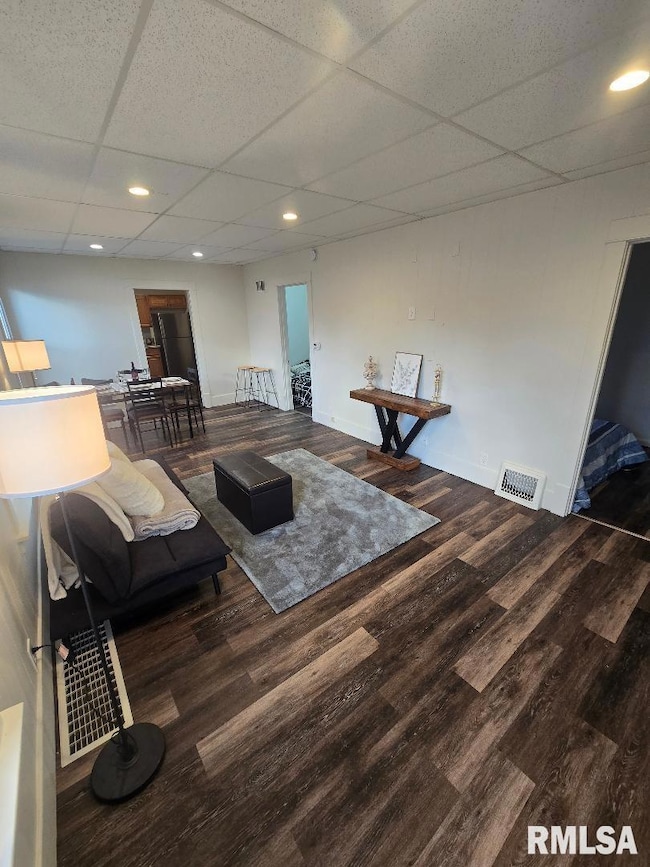418 19th Ave N Clinton, IA 52732
Estimated payment $852/month
Highlights
- Ranch Style House
- No HOA
- Patio
- Corner Lot
- 2 Car Detached Garage
- Forced Air Heating and Cooling System
About This Home
GORGEOUS HOME located on the CORNER of 19th Avenue North and North 5th Street in Northend Clinton. This home features MANY recent updates. NEWER ROOF by Nichols Roofing. NEW CENTRAL AIR. NEW water line to the street. New siding on the garage. NEWER WINDOWS. BRAND NEW KITCHEN since the owner purchased the property. Cute, chique Bathroom. NEW garage door. Freshly painting and newer flooring throughout. Large living/dining room combo. Basement offers good storage. Newer stove and fridge stainless steel goes with the sale. Washer and dryer in the basement are in as is condition. New HOT water heater. Beautiful front porch to watch people and the cars go by. Large corner lot. Concrete patio between house and garage. Owner is a licensed realtor in the states of Iowa and Illinois
Listing Agent
Keller Williams Legacy Group Brokerage Phone: 563-219-4370 License #S60939000/475.175655 Listed on: 11/27/2025

Home Details
Home Type
- Single Family
Est. Annual Taxes
- $1,380
Year Built
- Built in 1920
Lot Details
- 5,227 Sq Ft Lot
- Lot Dimensions are 44 x 114
- Corner Lot
- Level Lot
Parking
- 2 Car Detached Garage
Home Design
- 1,008 Sq Ft Home
- Ranch Style House
- Block Foundation
- Shingle Roof
- Aluminum Siding
- Vinyl Siding
Bedrooms and Bathrooms
- 3 Bedrooms
- 1 Full Bathroom
Schools
- Clinton Elementary And Middle School
- Clinton High School
Utilities
- Forced Air Heating and Cooling System
- Heating System Uses Natural Gas
Additional Features
- Range
- Patio
- Unfinished Basement
Community Details
- No Home Owners Association
- Randall Subdivision
Listing and Financial Details
- Assessor Parcel Number 8621590000
Map
Home Values in the Area
Average Home Value in this Area
Tax History
| Year | Tax Paid | Tax Assessment Tax Assessment Total Assessment is a certain percentage of the fair market value that is determined by local assessors to be the total taxable value of land and additions on the property. | Land | Improvement |
|---|---|---|---|---|
| 2025 | $1,380 | $78,290 | $12,460 | $65,830 |
| 2024 | $1,380 | $74,200 | $12,460 | $61,740 |
| 2023 | $1,362 | $74,200 | $12,460 | $61,740 |
| 2022 | $1,162 | $61,300 | $11,250 | $50,050 |
| 2021 | $1,228 | $53,172 | $7,771 | $45,401 |
| 2020 | $1,228 | $53,172 | $7,771 | $45,401 |
| 2019 | $1,450 | $53,172 | $0 | $0 |
| 2018 | $1,032 | $53,172 | $0 | $0 |
| 2017 | $1,032 | $53,172 | $0 | $0 |
| 2016 | $1,028 | $53,172 | $0 | $0 |
| 2015 | $1,028 | $53,172 | $0 | $0 |
| 2014 | $1,032 | $53,172 | $0 | $0 |
| 2013 | $1,012 | $0 | $0 | $0 |
Property History
| Date | Event | Price | List to Sale | Price per Sq Ft | Prior Sale |
|---|---|---|---|---|---|
| 11/27/2025 11/27/25 | For Sale | $139,900 | +459.6% | $139 / Sq Ft | |
| 10/03/2019 10/03/19 | Sold | $25,000 | -34.2% | $29 / Sq Ft | View Prior Sale |
| 08/26/2019 08/26/19 | Pending | -- | -- | -- | |
| 06/10/2019 06/10/19 | For Sale | $38,000 | -- | $44 / Sq Ft |
Purchase History
| Date | Type | Sale Price | Title Company |
|---|---|---|---|
| Quit Claim Deed | $25,000 | None Available | |
| Warranty Deed | $25,000 | -- |
Source: RMLS Alliance
MLS Number: QC4269700
APN: 86-2159-0000
- 1713 N 5th St
- 1913 Pershing Blvd
- 1710 N 3rd St
- 1723 Pershing Blvd
- 112 N 2nd St
- 718 17th Ave N
- 2104 Pershing Blvd
- 1614 Pershing Blvd
- 320 16th Ave N
- 511 16th Ave N
- 515 16th Ave N
- 1522 N 4th St
- 88 20th Ave N
- 2002 Garfield St
- 1529 N 8th St
- 511 Main Ave
- 2220 Roosevelt St
- 1423 Pershing Blvd
- 1015 Buell Ave
- 2417 Pershing Blvd
- 847 Gateway Ave
- 907 Ikes Peak Rd
- 751 2nd Ave S
- 2582 Friendship Trail
- 2575 Gates Dr
- 1215 7th Ave
- 511 E Main St
- 509 9th St
- 509 9th St Unit 307
- 509 9th St Unit 304
- 109 E 2nd St Unit 9
- 206 E Washington St
- 111 Ewing St Unit 111 Ewing Upper Unit
- 54 Cobblestone Ln
- 73 Manor Dr
- 6817 Timber Ct
- 7118 International Dr
- 5888 Butterfield Ct
- 5894 Butterfield Ct
- 3308 W Rock Falls Rd Unit 5
