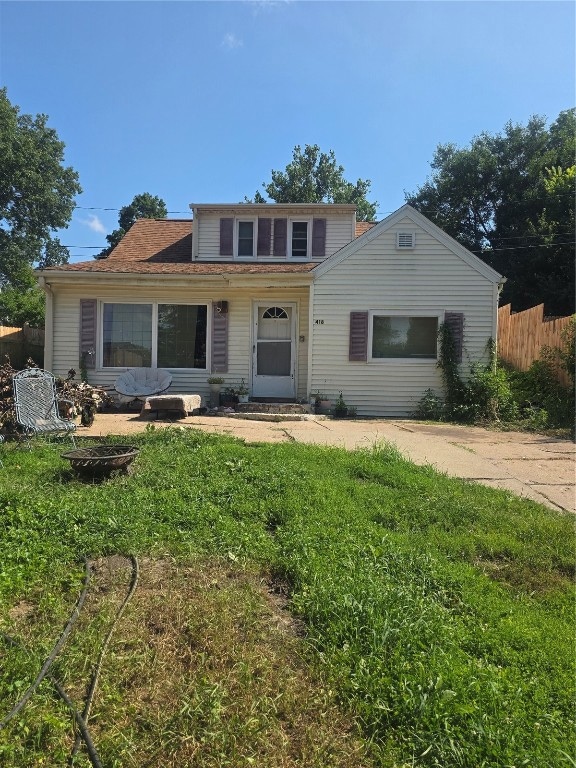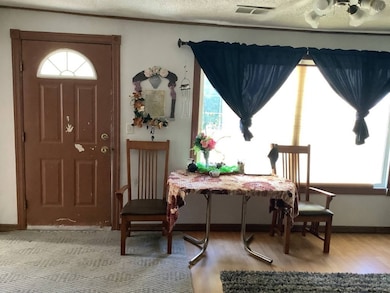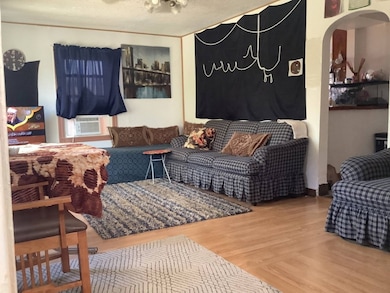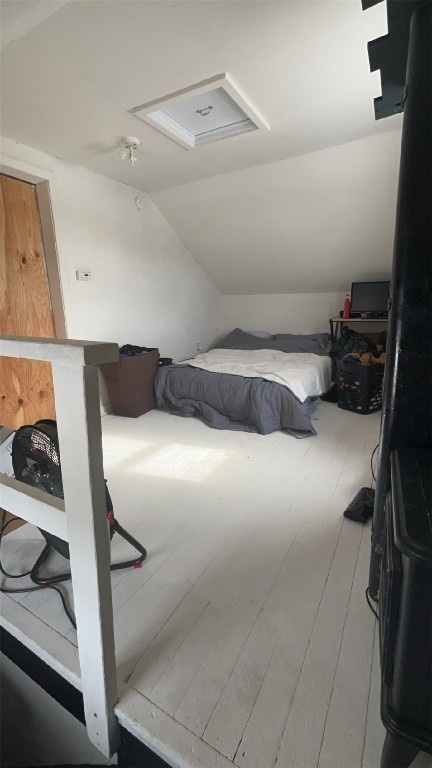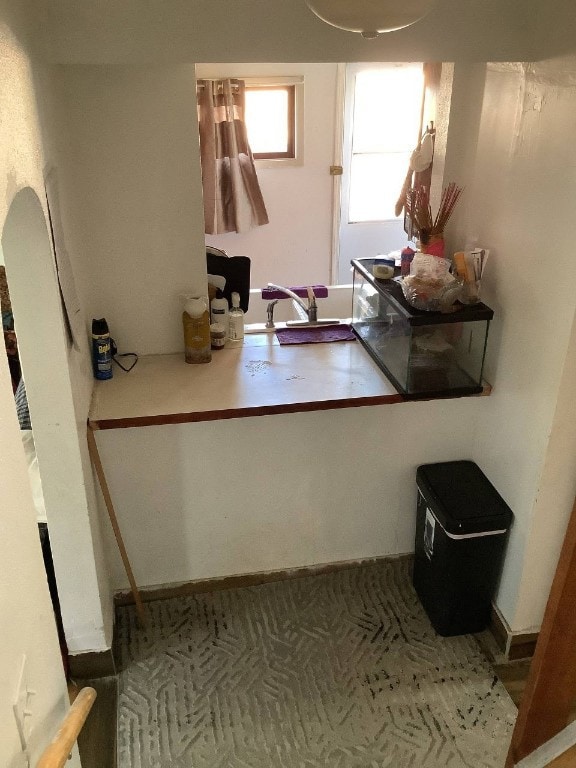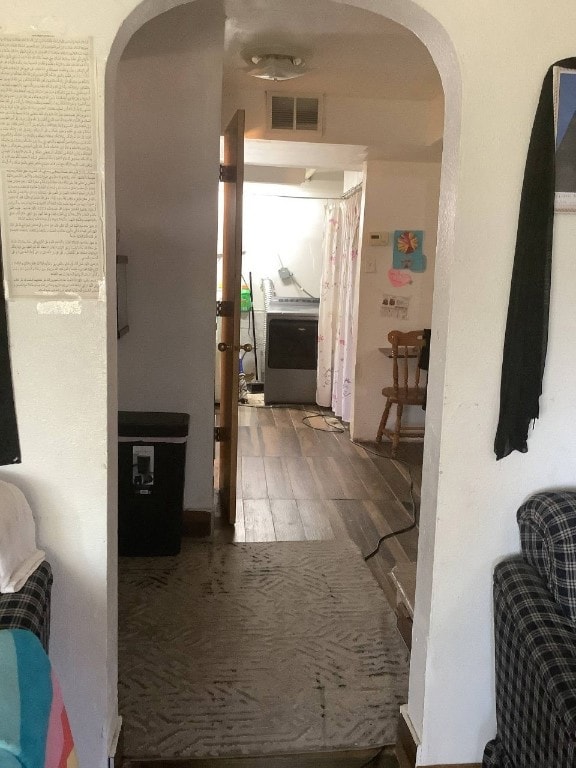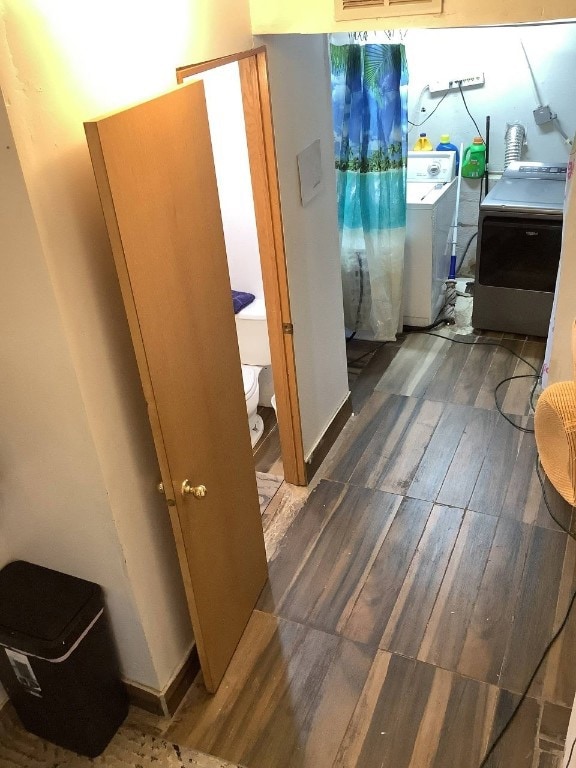418 21st St NE Cedar Rapids, IA 52402
Mound View NeighborhoodEstimated payment $688/month
Total Views
5,824
4
Beds
1.5
Baths
1,404
Sq Ft
$71
Price per Sq Ft
Highlights
- Main Floor Primary Bedroom
- Forced Air Heating and Cooling System
- Fenced
- Living Room
- Dining Area
About This Home
Well located home with lots of possibilities. Close to schools, min to shopping. Home has some newer: some flooring, waterline, and water heater. Needs some TLC and your personal touch. No basement and bath on both levels.
Home Details
Home Type
- Single Family
Est. Annual Taxes
- $1,986
Year Built
- Built in 1924
Lot Details
- Lot Dimensions are 40 x 119
- Fenced
Home Design
- Frame Construction
- Vinyl Siding
Interior Spaces
- 1,404 Sq Ft Home
- 2-Story Property
- Living Room
- Dining Area
- Basement
Kitchen
- Range
- Microwave
Bedrooms and Bathrooms
- 4 Bedrooms
- Primary Bedroom on Main
Laundry
- Dryer
- Washer
Schools
- Trailside Elementary School
- Franklin Middle School
- Washington High School
Utilities
- Forced Air Heating and Cooling System
- Heating System Uses Gas
- Electric Water Heater
Listing and Financial Details
- Home warranty included in the sale of the property
- Assessor Parcel Number 141540302000000
Map
Create a Home Valuation Report for This Property
The Home Valuation Report is an in-depth analysis detailing your home's value as well as a comparison with similar homes in the area
Home Values in the Area
Average Home Value in this Area
Tax History
| Year | Tax Paid | Tax Assessment Tax Assessment Total Assessment is a certain percentage of the fair market value that is determined by local assessors to be the total taxable value of land and additions on the property. | Land | Improvement |
|---|---|---|---|---|
| 2025 | $2,228 | $94,500 | $27,300 | $67,200 |
| 2024 | $2,228 | $109,700 | $25,400 | $84,300 |
| 2023 | $2,402 | $125,900 | $25,400 | $100,500 |
| 2022 | $2,286 | $113,900 | $22,600 | $91,300 |
| 2021 | $2,228 | $110,400 | $22,600 | $87,800 |
| 2020 | $2,228 | $101,000 | $18,800 | $82,200 |
| 2019 | $2,104 | $97,600 | $18,800 | $78,800 |
| 2018 | $2,046 | $97,600 | $18,800 | $78,800 |
| 2017 | $2,142 | $98,400 | $18,800 | $79,600 |
| 2016 | $1,960 | $92,200 | $18,800 | $73,400 |
| 2015 | $1,888 | $88,720 | $18,800 | $69,920 |
| 2014 | $1,888 | $105,851 | $18,800 | $87,051 |
| 2013 | $2,204 | $105,851 | $18,800 | $87,051 |
Source: Public Records
Property History
| Date | Event | Price | List to Sale | Price per Sq Ft |
|---|---|---|---|---|
| 11/24/2025 11/24/25 | Price Changed | $99,500 | -5.2% | $71 / Sq Ft |
| 11/18/2025 11/18/25 | Price Changed | $105,000 | -4.5% | $75 / Sq Ft |
| 10/29/2025 10/29/25 | For Sale | $109,900 | -- | $78 / Sq Ft |
Source: Cedar Rapids Area Association of REALTORS®
Purchase History
| Date | Type | Sale Price | Title Company |
|---|---|---|---|
| Warranty Deed | $70,000 | None Listed On Document | |
| Warranty Deed | $70,000 | None Listed On Document | |
| Warranty Deed | $45,500 | None Available | |
| Warranty Deed | $47,500 | None Available | |
| Interfamily Deed Transfer | -- | -- | |
| Interfamily Deed Transfer | -- | -- |
Source: Public Records
Mortgage History
| Date | Status | Loan Amount | Loan Type |
|---|---|---|---|
| Closed | $3,500 | New Conventional | |
| Open | $63,000 | New Conventional | |
| Closed | $63,000 | New Conventional |
Source: Public Records
Source: Cedar Rapids Area Association of REALTORS®
MLS Number: 2508959
APN: 14154-03020-00000
Nearby Homes
- 306 21st St NE
- 205 21st St NE
- 2222 1st Ave NE
- 2222 1st Ave NE Unit 107
- 2222 1st Ave NE Unit 307
- 2222 1st Ave NE Unit 305
- 2222 1st Ave NE Unit 507
- 2222 1st Ave NE Unit 504
- 122 20th St NE
- 2435 Franklin Ave NE
- 2019 G Ave NE
- 100 Thompson Dr SE Unit 320
- 100 Thompson Dr SE Unit 212
- 100 Thompson Dr SE Unit 116
- 130 Thompson Dr SE Unit 210
- 130 Thompson Dr SE Unit 212
- 130 Thompson Dr SE Unit 320
- 130 Thompson Dr SE Unit 214
- 2602 E Ave NE
- 2131 1st Ave SE Unit 116
- 2026 1st Ave NE
- 1953 1st Ave SE
- 1953 1st Ave SE
- 330-340 29th St SE
- 1516 C Ave NE
- 210 32nd St NE
- 1400 2nd Ave SW
- 1450 30th St NE
- 3010 Center Point Rd NE
- 255 38th Street Dr SE
- 1220 Sierra Dr NE
- 205 40th Street Dr SE
- 140 40th Street Dr SE
- 906 10th St SE
- 921 Old Marion Rd NE
- 2040 Glass Rd NE
- 4025 Sherman St NE
- 501 4th Ave SE
- 411 1st Ave SE
- 1310-1320 Wenig Rd NE
