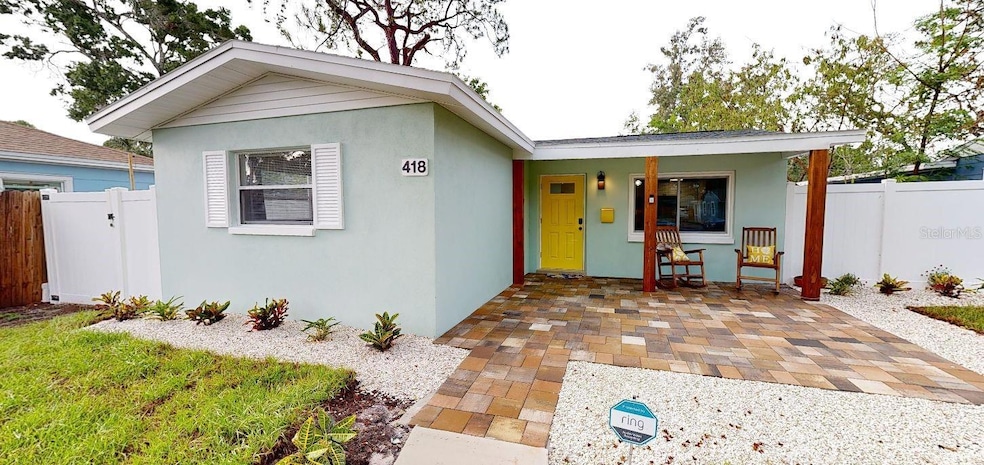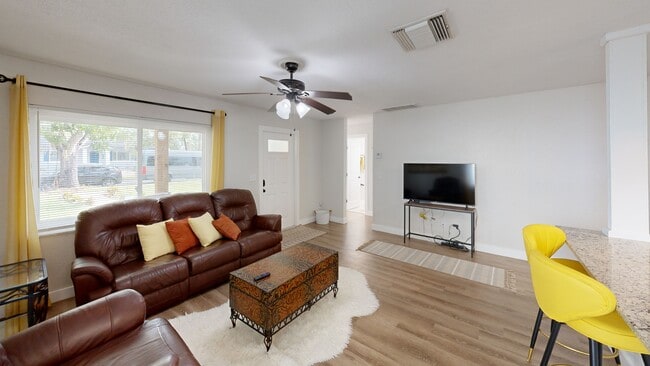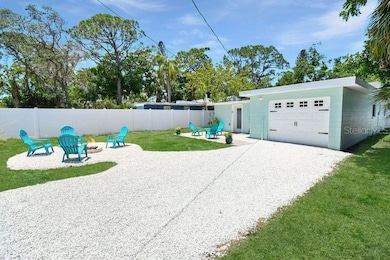
418 40th Ave S Saint Petersburg, FL 33705
Bayou Heights and Shores NeighborhoodEstimated payment $2,230/month
Highlights
- Open Floorplan
- No HOA
- Cooking Island
- Granite Countertops
- Rain Shower Head
- Front Porch
About This Home
Full Financing Option to those that qualify with a low low interest rate for median income buyers. Ready to buy a home where you can Relax & Unwind and not worry about making improvements- it's all done for you– Your Dream Home Awaits! From its cheerful, inviting colors to the rocking chairs on the newly installed paver stone porch, this home radiates warmth and comfort. Step inside and discover a beautifully updated space designed for effortless living, with modern upgrades throughout. Move-In Ready with worry free Upgrades – Priced to Sell! This 3-bedroom, 1-bath Garage and fully fenced home is truly turnkey, with the seller sparing no expense to ensure every detail is perfect: Brand-New Roof in 2023 for lasting durability Sleek Stainless-Steel Appliances 2025 to elevate your kitchen experience Luxury Plank Flooring adding sophistication to every room 2025 New HVAC System & Water Heater for year-round comfort 2025 Fresh Blinds & Ceiling Fans creating a breezy, inviting atmosphere The sun-filled open floor plan is ideal for both everyday living and entertaining, with a spacious granite-topped kitchen island that brings everyone together. Step outside and extend your living space into a private vinyl-fenced backyard oasis—perfect for relaxation or hosting gatherings. Enjoy cozy evenings by the fire pit, lounge on the back patio, or unwind with a book on the front paver porch. Additional Features: Garage, W/D Connections, Optional Furniture Package Available, Two Ring Camera Doorbells Included, Recent Survey & Termite Policy Provided as well as a 4 Point Inspection and Wind Mitigation report available for insurance. This home offers unbeatable value, making it an exceptional opportunity for buyers looking for a low-maintenance, move-in ready retreat. Don’t miss out—schedule your showing today before it’s gone! SELLER IS A LICENSED REAL ESTATE BROKER
Listing Agent
TRIPPE REALTY MANAGEMENT INC Brokerage Phone: 352-333-0515 License #0499378 Listed on: 05/16/2025
Home Details
Home Type
- Single Family
Est. Annual Taxes
- $4,069
Year Built
- Built in 1966
Lot Details
- 6,473 Sq Ft Lot
- Lot Dimensions are 50x127
- North Facing Home
- Vinyl Fence
Parking
- 1 Car Attached Garage
- Ground Level Parking
- Rear-Facing Garage
- Garage Door Opener
- Secured Garage or Parking
- Guest Parking
- On-Street Parking
Home Design
- Slab Foundation
- Shingle Roof
- Metal Roof
- Block Exterior
Interior Spaces
- 1,048 Sq Ft Home
- 1-Story Property
- Open Floorplan
- Bar
- Ceiling Fan
- Blinds
- Combination Dining and Living Room
- Fire and Smoke Detector
- Laundry in Garage
Kitchen
- Eat-In Kitchen
- Breakfast Bar
- Cooktop with Range Hood
- Recirculated Exhaust Fan
- Microwave
- Ice Maker
- Dishwasher
- Cooking Island
- Granite Countertops
- Disposal
Flooring
- Tile
- Luxury Vinyl Tile
Bedrooms and Bathrooms
- 3 Bedrooms
- 1 Full Bathroom
- Single Vanity
- Shower Only
- Rain Shower Head
- Multiple Shower Heads
Outdoor Features
- Patio
- Exterior Lighting
- Shed
- Private Mailbox
- Front Porch
Location
- Flood Zone Lot
Utilities
- Central Air
- Heating Available
- Vented Exhaust Fan
- Thermostat
- Electric Water Heater
- Cable TV Available
Community Details
- No Home Owners Association
- Bayou View Subdivision
Listing and Financial Details
- Visit Down Payment Resource Website
- Tax Lot 27
- Assessor Parcel Number 06-32-17-03924-000-0270
Matterport 3D Tour
Floorplan
Map
Home Values in the Area
Average Home Value in this Area
Tax History
| Year | Tax Paid | Tax Assessment Tax Assessment Total Assessment is a certain percentage of the fair market value that is determined by local assessors to be the total taxable value of land and additions on the property. | Land | Improvement |
|---|---|---|---|---|
| 2024 | $1,948 | $251,029 | $123,459 | $127,570 |
| 2023 | $1,948 | $140,628 | $0 | $0 |
| 2022 | $1,883 | $136,532 | $0 | $0 |
| 2021 | $1,894 | $132,555 | $0 | $0 |
| 2020 | $1,887 | $130,725 | $0 | $0 |
| 2019 | $2,032 | $103,903 | $27,947 | $75,956 |
| 2018 | $1,849 | $92,501 | $0 | $0 |
| 2017 | $1,702 | $83,555 | $0 | $0 |
| 2016 | $1,564 | $74,998 | $0 | $0 |
| 2015 | $1,498 | $73,913 | $0 | $0 |
| 2014 | $1,304 | $59,069 | $0 | $0 |
Property History
| Date | Event | Price | List to Sale | Price per Sq Ft | Prior Sale |
|---|---|---|---|---|---|
| 09/21/2025 09/21/25 | Rented | $2,550 | 0.0% | -- | |
| 09/20/2025 09/20/25 | Price Changed | $2,550 | +2.0% | $2 / Sq Ft | |
| 08/21/2025 08/21/25 | For Rent | $2,500 | 0.0% | -- | |
| 07/23/2025 07/23/25 | Price Changed | $359,000 | -2.7% | $343 / Sq Ft | |
| 07/08/2025 07/08/25 | Price Changed | $369,000 | -1.5% | $352 / Sq Ft | |
| 05/16/2025 05/16/25 | For Sale | $374,500 | +8.6% | $357 / Sq Ft | |
| 04/13/2023 04/13/23 | Sold | $345,000 | -1.4% | $329 / Sq Ft | View Prior Sale |
| 03/13/2023 03/13/23 | Pending | -- | -- | -- | |
| 02/28/2023 02/28/23 | Price Changed | $350,000 | -1.4% | $334 / Sq Ft | |
| 01/20/2023 01/20/23 | Price Changed | $355,000 | -1.4% | $339 / Sq Ft | |
| 01/06/2023 01/06/23 | For Sale | $360,000 | +120.9% | $344 / Sq Ft | |
| 08/08/2019 08/08/19 | Sold | $163,000 | +2.0% | $156 / Sq Ft | View Prior Sale |
| 07/11/2019 07/11/19 | Pending | -- | -- | -- | |
| 07/08/2019 07/08/19 | Price Changed | $159,800 | -0.1% | $152 / Sq Ft | |
| 07/06/2019 07/06/19 | Price Changed | $159,900 | 0.0% | $153 / Sq Ft | |
| 07/06/2019 07/06/19 | For Sale | $159,900 | -1.9% | $153 / Sq Ft | |
| 06/13/2019 06/13/19 | Off Market | $163,000 | -- | -- | |
| 05/29/2019 05/29/19 | For Sale | $154,900 | 0.0% | $148 / Sq Ft | |
| 05/17/2019 05/17/19 | Pending | -- | -- | -- | |
| 04/29/2019 04/29/19 | Price Changed | $154,900 | -3.1% | $148 / Sq Ft | |
| 04/19/2019 04/19/19 | Price Changed | $159,900 | -3.0% | $153 / Sq Ft | |
| 04/12/2019 04/12/19 | For Sale | $164,900 | -- | $157 / Sq Ft |
Purchase History
| Date | Type | Sale Price | Title Company |
|---|---|---|---|
| Special Warranty Deed | $199,000 | None Listed On Document | |
| Warranty Deed | $185,000 | None Listed On Document | |
| Warranty Deed | $185,000 | None Listed On Document | |
| Warranty Deed | $345,000 | Fidelity National Title Of Flo | |
| Warranty Deed | $345,000 | Fidelity National Title Of Flo | |
| Warranty Deed | $163,000 | First American Title Ins Co | |
| Warranty Deed | $114,038 | First American Title Ins Co | |
| Warranty Deed | $123,000 | -- | |
| Warranty Deed | $92,000 | -- | |
| Deed | $45,000 | -- | |
| Deed | -- | -- | |
| Warranty Deed | $52,000 | -- | |
| Deed | $29,900 | -- | |
| Deed | -- | -- |
Mortgage History
| Date | Status | Loan Amount | Loan Type |
|---|---|---|---|
| Open | $149,250 | New Conventional | |
| Previous Owner | $158,110 | New Conventional | |
| Previous Owner | $92,250 | Purchase Money Mortgage | |
| Previous Owner | $99,250 | New Conventional | |
| Previous Owner | $92,000 | Purchase Money Mortgage | |
| Previous Owner | $2,600 | Balloon |
About the Listing Agent

Over 35 years in the Apt multifamily industry, flipping houses, apartments, consulting business owners, and providing renovations. I love thinking outside, through, under, and over the norm.
Pat's Other Listings
Source: Stellar MLS
MLS Number: GC530326
APN: 06-32-17-03924-000-0270
- 453 41st Ave S
- 430 39th Ave S
- 418 39th Ave S
- 4005 Sunrise Dr S
- 4132 4th St S
- 202 39th Ave S
- 6 Sea Ln S
- 670 38th Ave S
- 3645 6th St S
- 3835 7th St S
- 4027 7th St S
- 724 40th Ave S
- 701 42nd Ave S
- 711 42nd Ave S
- 4000 Grove St S
- 3869 Island Way
- 3855 Island Way
- 3820 8th St S
- 745 Alamanda Way S
- 753 37th Ave S
- 419 40th Ave S
- 453 41st Ave S
- 518 41st Ave S
- 3840 Pompano Dr SE
- 4301 6th St S
- 4321 Sunrise Dr S
- 137 38th Ave SE
- 4000 Marlin Dr SE
- 4227 Porpoise Dr SE
- 741 37th Ave S
- 107 Sea Horse Dr SE Unit A
- 247 38th Ave SE
- 3873 Pompano Dr SE Unit D
- 255 38th Ave SE
- 4097 Porpoise Dr SE
- 149 Sea Horse Dr SE Unit F
- 213 Sea Horse Dr SE Unit B
- 178 Pompano Dr SE Unit B
- 204 Pompano Dr SE Unit D
- 169 Pompano Dr SE





