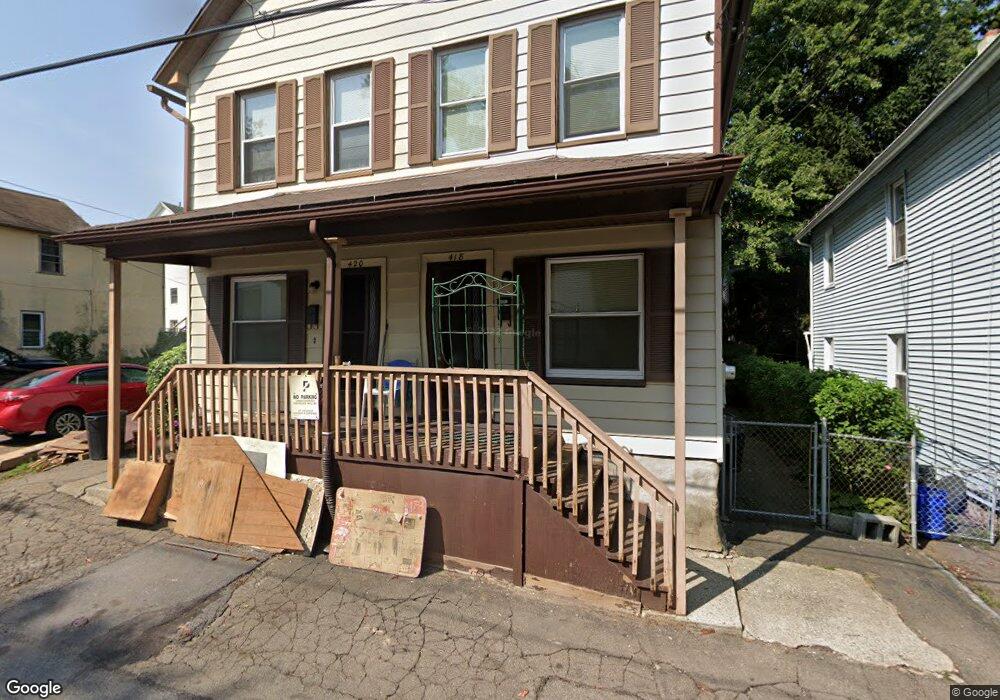418-420 S Edwards Ct Scranton, PA 18504
Hyde Park NeighborhoodEstimated Value: $133,000 - $347,000
--
Bed
2
Baths
1,795
Sq Ft
$121/Sq Ft
Est. Value
About This Home
This home is located at 418-420 S Edwards Ct, Scranton, PA 18504 and is currently estimated at $216,333, approximately $120 per square foot. 418-420 S Edwards Ct is a home located in Lackawanna County with nearby schools including Longan Elementary School, Adams Elementary School, and Frances Willard School.
Ownership History
Date
Name
Owned For
Owner Type
Purchase Details
Closed on
Mar 15, 2024
Sold by
Holgate Elaine and Williams Kristen
Bought by
Williams Kristen
Current Estimated Value
Purchase Details
Closed on
Aug 5, 2021
Sold by
Holgate Elaine
Bought by
Holgate Elaine and Williams Kristen
Purchase Details
Closed on
Jan 15, 2016
Sold by
Emiliani Michelle
Bought by
Holgate Elaine
Purchase Details
Closed on
Dec 16, 2010
Sold by
Emiliani Michelle
Bought by
Emiliani Michelle
Create a Home Valuation Report for This Property
The Home Valuation Report is an in-depth analysis detailing your home's value as well as a comparison with similar homes in the area
Home Values in the Area
Average Home Value in this Area
Purchase History
| Date | Buyer | Sale Price | Title Company |
|---|---|---|---|
| Williams Kristen | -- | None Listed On Document | |
| Holgate Elaine | -- | None Available | |
| Holgate Elaine | $15,000 | None Available | |
| Emiliani Michelle | -- | None Available |
Source: Public Records
Tax History Compared to Growth
Tax History
| Year | Tax Paid | Tax Assessment Tax Assessment Total Assessment is a certain percentage of the fair market value that is determined by local assessors to be the total taxable value of land and additions on the property. | Land | Improvement |
|---|---|---|---|---|
| 2025 | $2,220 | $7,200 | $653 | $6,547 |
| 2024 | $2,022 | $7,200 | $653 | $6,547 |
| 2023 | $2,022 | $7,200 | $653 | $6,547 |
| 2022 | $1,977 | $7,200 | $653 | $6,547 |
| 2021 | $1,977 | $7,200 | $653 | $6,547 |
| 2020 | $1,939 | $7,200 | $653 | $6,547 |
| 2019 | $1,821 | $7,200 | $653 | $6,547 |
| 2018 | $1,821 | $7,200 | $653 | $6,547 |
| 2017 | $1,787 | $7,200 | $653 | $6,547 |
| 2016 | $0 | $7,200 | $653 | $6,547 |
| 2015 | $1,324 | $7,200 | $653 | $6,547 |
| 2014 | -- | $7,200 | $653 | $6,547 |
Source: Public Records
Map
Nearby Homes
- 414 S 416 S Edwards Ct
- 401 S Main Ave
- 407-409 10th Ave
- 1021 Fellows St
- 317 10th Ave Unit 19
- 1134/1136 Luzerne St
- 819 Luzerne St
- 1157-59 Hampton St
- 727 Fellows St
- 901 Eynon St
- 209 S Main Ave
- 215 S Hyde Park Ave
- 1140 Academy St Unit 42
- 1227-1229 Hampton St
- 705 Hampton St
- 1215 Eynon St
- 1223 Eynon St
- 816 12th Ave
- 730 W Locust St
- 332 14th Ave
- 418 S Edwards Ct Unit 420
- 414 S Edwards Ct Unit 416
- 410 S Edwards Ct Unit 412
- 415 S Main Ave
- 409 411 S Main Ave
- 421 S Main Ave
- 425 S Main Ave Unit 427
- 423 S Main Ave
- 409 S 411 Main Ave
- 411 S Main Ave
- 409-411 S Main Ave
- 409 S Main Ave Unit 411
- 407 S Main Ave
- 407 S Main Ave Unit S
- 418 10th Ave
- 1009 Luzerne St Unit 1011
- 429 S Main Ave Unit 31
- 410 10th Ave
- 405 S Main Ave
- 424 10th Ave
