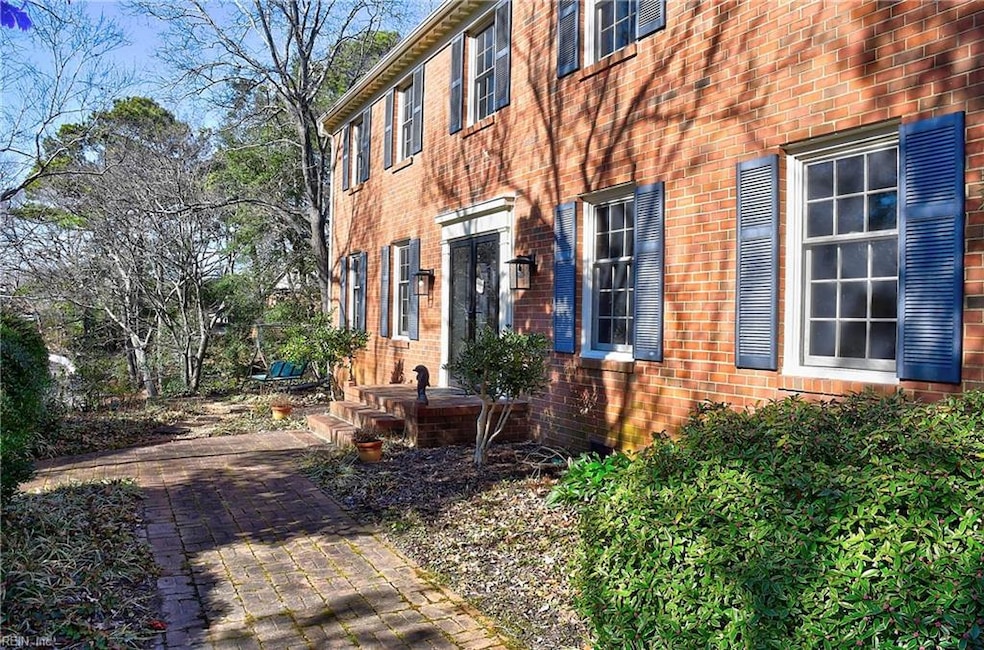
418 Discovery Cir Virginia Beach, VA 23451
North End NeighborhoodHighlights
- Home fronts navigable water
- Deep Water Access
- View of Trees or Woods
- Linkhorn Park Elementary School Rated A-
- Finished Room Over Garage
- 0.59 Acre Lot
About This Home
As of April 2025.3 miles from the ocean, this traditional brick home with Anderson windows sits on a hill at 418 Discovery Cir. Years ago this lot was part of the old dune line, so NO FLOOD insurance! Plenty of parking for cars, boats etc. & turning space, this well-built home has extra thick exterior walls, with the opening of some walls there is a great interior & exterior entertaining flow. All owners have made updates over the years. The 1st floor study has sunlight pouring in most of the day. The professionally designed kitchen has plenty of storage and opens to the den and the dining area. The finished en-suite bedroom over garage has its own bath, walk in closet and walk in attic access. This house has mega storage”. Washer & dryer-as is. The backyard has a lovely patio/deck with built in seating. Designed for coastal living, the home boasts an outdoor shower and separate “golf cart shed garage”, holds a golf cart, surfboards, floats, rafts, beach chairs & umbrellas. Water access>see documents
Home Details
Home Type
- Single Family
Est. Annual Taxes
- $11,650
Year Built
- Built in 1966
Lot Details
- 0.59 Acre Lot
- Home fronts navigable water
- Sprinkler System
- Property is zoned R20
Home Design
- Transitional Architecture
- Traditional Architecture
- Brick Exterior Construction
- Asphalt Shingled Roof
Interior Spaces
- 4,145 Sq Ft Home
- 2-Story Property
- Ceiling Fan
- 2 Fireplaces
- Gas Fireplace
- Window Treatments
- Entrance Foyer
- Home Office
- Utility Room
- Views of Woods
- Crawl Space
- Storm Doors
Kitchen
- Breakfast Area or Nook
- Gas Range
- <<microwave>>
- Dishwasher
Flooring
- Wood
- Ceramic Tile
Bedrooms and Bathrooms
- 5 Bedrooms
- En-Suite Primary Bedroom
- Cedar Closet
- Walk-In Closet
Laundry
- Dryer
- Washer
Attic
- Scuttle Attic Hole
- Pull Down Stairs to Attic
Parking
- 2 Car Attached Garage
- Finished Room Over Garage
- Parking Available
- Garage Door Opener
- Driveway
- Off-Street Parking
Outdoor Features
- Deep Water Access
- Deck
- Patio
- Storage Shed
Schools
- Linkhorn Park Elementary School
- Vb Middle School
- Frank W. Cox High School
Utilities
- Zoned Heating and Cooling
- Heat Pump System
- Heating System Uses Natural Gas
- Well
- Gas Water Heater
Community Details
- No Home Owners Association
- Princess Anne Hills Subdivision
Ownership History
Purchase Details
Home Financials for this Owner
Home Financials are based on the most recent Mortgage that was taken out on this home.Purchase Details
Similar Homes in Virginia Beach, VA
Home Values in the Area
Average Home Value in this Area
Purchase History
| Date | Type | Sale Price | Title Company |
|---|---|---|---|
| Bargain Sale Deed | $1,450,000 | Chicago Title | |
| Bargain Sale Deed | $1,059,000 | Stewart Title Company |
Mortgage History
| Date | Status | Loan Amount | Loan Type |
|---|---|---|---|
| Open | $1,160,000 | New Conventional | |
| Previous Owner | $498,000 | New Conventional | |
| Previous Owner | $50,000 | Credit Line Revolving | |
| Previous Owner | $562,500 | New Conventional |
Property History
| Date | Event | Price | Change | Sq Ft Price |
|---|---|---|---|---|
| 04/28/2025 04/28/25 | Sold | $1,450,000 | 0.0% | $350 / Sq Ft |
| 04/28/2025 04/28/25 | Pending | -- | -- | -- |
| 02/26/2025 02/26/25 | For Sale | $1,450,000 | -- | $350 / Sq Ft |
Tax History Compared to Growth
Tax History
| Year | Tax Paid | Tax Assessment Tax Assessment Total Assessment is a certain percentage of the fair market value that is determined by local assessors to be the total taxable value of land and additions on the property. | Land | Improvement |
|---|---|---|---|---|
| 2024 | $11,650 | $1,201,000 | $490,000 | $711,000 |
| 2023 | $10,616 | $1,072,300 | $441,000 | $631,300 |
| 2022 | $9,775 | $987,400 | $406,700 | $580,700 |
| 2021 | $6,601 | $666,800 | $367,500 | $299,300 |
| 2020 | $6,719 | $660,300 | $382,200 | $278,100 |
| 2019 | $6,639 | $633,400 | $377,300 | $256,100 |
| 2018 | $6,350 | $633,400 | $377,300 | $256,100 |
| 2017 | $6,744 | $672,700 | $396,900 | $275,800 |
| 2016 | $6,462 | $652,700 | $387,100 | $265,600 |
| 2015 | $5,863 | $592,200 | $367,500 | $224,700 |
| 2014 | $5,251 | $542,400 | $357,700 | $184,700 |
Agents Affiliated with this Home
-
Kathy Wyatt

Seller's Agent in 2025
Kathy Wyatt
BHHS RW Towne Realty
(757) 621-7826
3 in this area
25 Total Sales
-
Elaine Griffin

Seller Co-Listing Agent in 2025
Elaine Griffin
BHHS RW Towne Realty
(757) 408-3427
1 in this area
42 Total Sales
-
Page Miyares

Buyer's Agent in 2025
Page Miyares
Atkinson Realty
(757) 321-1000
25 in this area
74 Total Sales
Map
Source: Real Estate Information Network (REIN)
MLS Number: 10571214
APN: 2419-61-3460
- 400 Discovery Rd
- 440 Goodspeed Rd
- 416 Susan Constant Dr
- 216 63rd St
- 5516 Dawson Rd
- 5602 Meer St
- 223 56th St
- 220 56th St Unit B
- 210 56th St
- 208 56th St Unit B
- 302 55th St Unit B
- 228 66th St
- 226 66th St
- 6424 Atlantic Ave
- 120 55th 1 2 St
- 6504 Atlantic Ave
- 209 53rd St Unit B
- 1249 E Bay Shore Dr
- 215 66th St
- 5108 Holly Rd
