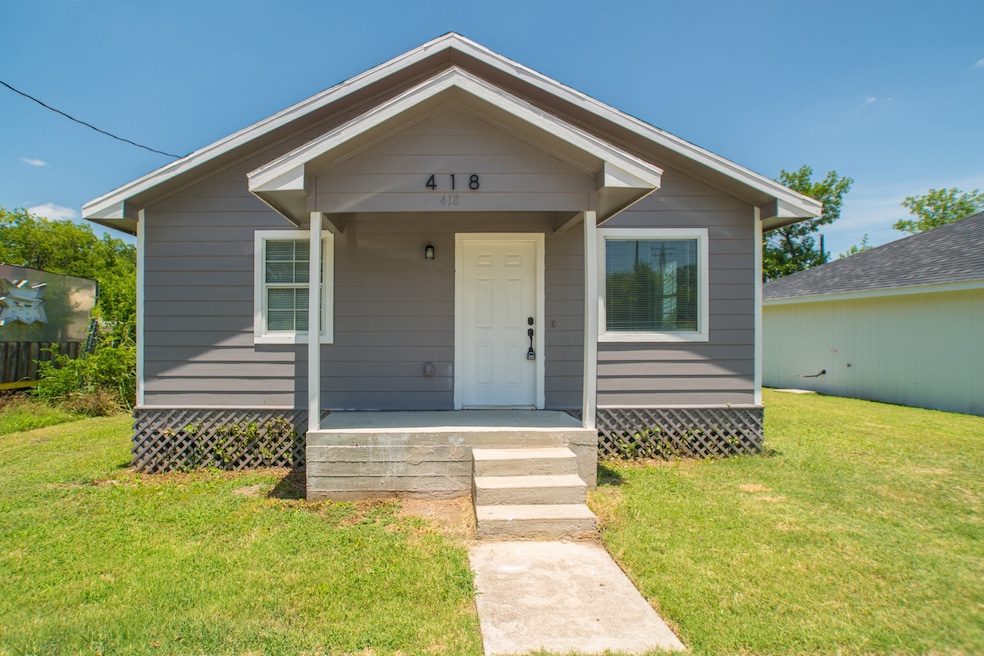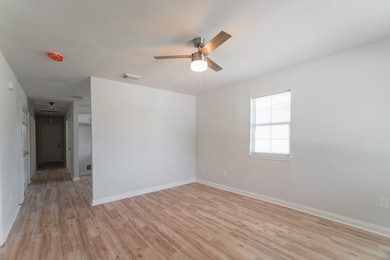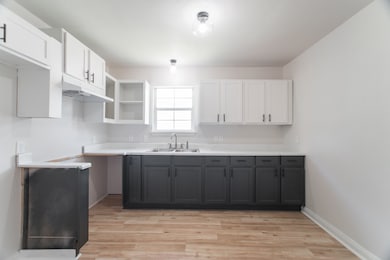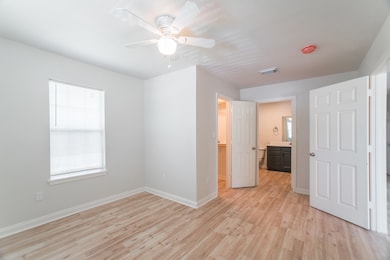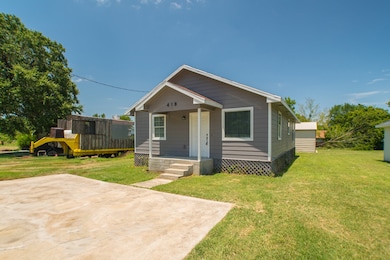
Estimated payment $1,079/month
Highlights
- Craftsman Architecture
- Private Yard
- Bathtub with Shower
- Deck
- Covered patio or porch
- Living Room
About This Home
Remodeled 3/2 home nestled in Bryan. Refinished counters throughout. The heart of the home, a fully remodeled kitchen and bathrooms, are designed for both elegance and functionality. Experience the convenience of an in-house utility area, bringing efficiency to your daily tasks. The entire space exudes a fresh ambiance with new paint and flooring, creating a stylish and comfortable haven for you to call home. The primary bedroom is a retreat with its ensuite bathroom, offering both privacy and indulgence. Revel in the organizational bliss with a walk-in and linen closet, ensuring your belongings find a perfect home. The two secondary bedrooms, also carpet-free, share an updated bathroom adorned with the same refined counters found throughout the home. Beyond the physical attributes, these remodeled homes promise a lifestyle upgrade—effortless elegance, modern functionality, and a peaceful haven in the heart of Bryan. Welcome home to the harmonious blend of comfort and sophistication.
Home Details
Home Type
- Single Family
Year Built
- Built in 2011
Lot Details
- 5,415 Sq Ft Lot
- Private Yard
Home Design
- Craftsman Architecture
- Pillar, Post or Pier Foundation
- Composition Roof
- Cement Siding
Interior Spaces
- 1,200 Sq Ft Home
- 1-Story Property
- Ceiling Fan
- Living Room
- Combination Kitchen and Dining Room
- Fire and Smoke Detector
- Washer and Electric Dryer Hookup
Kitchen
- Electric Range
- Laminate Countertops
- Disposal
Flooring
- Laminate
- Tile
Bedrooms and Bathrooms
- 3 Bedrooms
- 2 Full Bathrooms
- Bathtub with Shower
Eco-Friendly Details
- Energy-Efficient Windows with Low Emissivity
Outdoor Features
- Deck
- Covered patio or porch
Schools
- Neal Elementary School
- Stephen F. Austin Middle School
- James Earl Rudder High School
Utilities
- Central Heating and Cooling System
- Heating System Uses Gas
Community Details
- Sunflower Grove Estates Subdivision
Map
Home Values in the Area
Average Home Value in this Area
Property History
| Date | Event | Price | Change | Sq Ft Price |
|---|---|---|---|---|
| 07/17/2025 07/17/25 | Pending | -- | -- | -- |
| 06/29/2025 06/29/25 | Price Changed | $159,900 | -3.1% | $133 / Sq Ft |
| 06/05/2025 06/05/25 | Price Changed | $165,000 | -5.7% | $138 / Sq Ft |
| 06/04/2025 06/04/25 | For Sale | $175,000 | 0.0% | $146 / Sq Ft |
| 05/18/2025 05/18/25 | Off Market | -- | -- | -- |
| 05/09/2025 05/09/25 | For Sale | $175,000 | 0.0% | $146 / Sq Ft |
| 05/05/2025 05/05/25 | Off Market | -- | -- | -- |
| 04/16/2025 04/16/25 | Price Changed | $175,000 | -5.4% | $146 / Sq Ft |
| 04/03/2025 04/03/25 | Price Changed | $185,000 | -5.1% | $154 / Sq Ft |
| 03/13/2025 03/13/25 | For Sale | $195,000 | -- | $163 / Sq Ft |
About the Listing Agent

Raylene Lewis is a passionate and dedicated real estate agent who brings over 24 years of experience to every transaction. Known for her unwavering professionalism, bold leadership, and relentless dedication to her clients, Raylene has been recognized nationally as a top-producing and top-listing agent year after year, and has garnered over 700 third party verified five-star reviews. Her high standards, sharp instincts, and tireless availability—well beyond traditional office hours—have earned
Raylene's Other Listings
Source: Houston Association of REALTORS®
MLS Number: 47918123
- 401 E 15th St
- 1112 Justine St
- 1108 N Preston Ave
- 608 E Martin Luther King Junior St
- 808 N Washington Ave
- 701 E Martin Luther King jr St
- 704 E 21st St
- 500 N Washington Ave
- 808 E 22nd St
- 905 N Parker Ave
- 806 N Parker Ave
- Lot 11-12 Dansby St
- 213 N Houston Ave
- 900 E 24th St
- 203 Pierce St
- 609 Waco St
- 1000 N Sterling Ave
- 0 Eureka St
- 705 Waco St
- 1015 E 24th St
