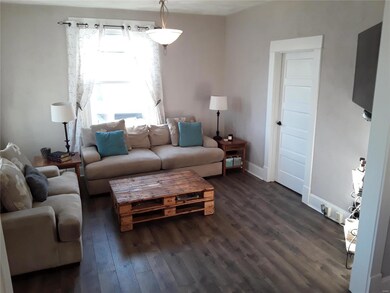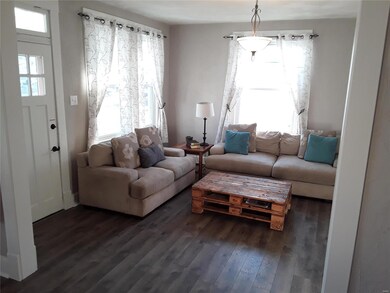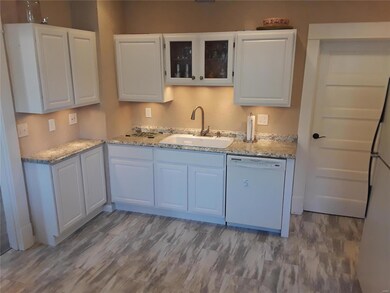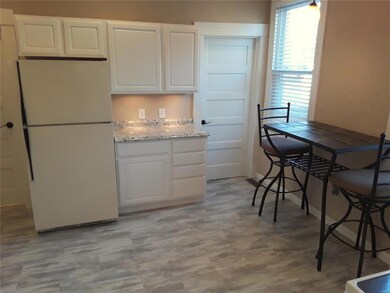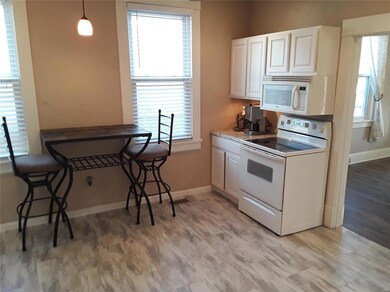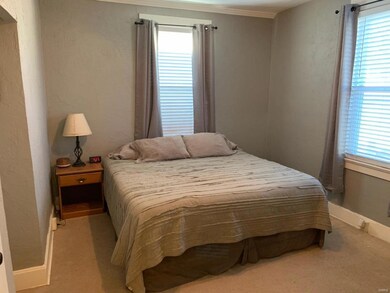
418 E Adams St O Fallon, IL 62269
Highlights
- Property is near public transit
- Traditional Architecture
- Formal Dining Room
- Kampmeyer Elementary School Rated A-
- Covered patio or porch
- Ceiling height between 10 to 12 feet
About This Home
As of May 2021Charming bungalow conveniently located near all Ofallon has to offer. Spacious covered front porch to enjoy your coffee on, brick patio and fire pit for entertaining and a recently built workshop for all your tools and toys. Nicely landscaped with loads of knockout rose bushes ready for Spring, plenty of off street parking and convenient alley access. Roof replaced in 2012 and leaf guards on all the gutters. Come inside to see the lovely blend of historic accents with modern updates, boasting beautiful GreyOak flooring in the second bedroom, living room and dining room. Updated tile floors in the bathroom and kitchen. Ample white kitchen cabinets, with glass accent doors, canned lighting, under cabinet lighting, new sink and all the appliances stay! (including washer and dryer). Large vinyl windows throughout let plenty of naturally light in and all the window treatments stay. Call your favorite agent today to schedule your private tour.
Home Details
Home Type
- Single Family
Est. Annual Taxes
- $2,248
Year Built
- Built in 1922
Lot Details
- 7,492 Sq Ft Lot
- Lot Dimensions are 51 x 149
Home Design
- Traditional Architecture
- Bungalow
- Vinyl Siding
Interior Spaces
- 1,036 Sq Ft Home
- 1-Story Property
- Historic or Period Millwork
- Ceiling height between 10 to 12 feet
- Insulated Windows
- Window Treatments
- Formal Dining Room
- Fire and Smoke Detector
Kitchen
- Eat-In Kitchen
- Electric Oven or Range
- Microwave
- Dishwasher
Bedrooms and Bathrooms
- 2 Main Level Bedrooms
- 1 Full Bathroom
Laundry
- Dryer
- Washer
Unfinished Basement
- Basement Fills Entire Space Under The House
- Sump Pump
Parking
- Additional Parking
- Off-Street Parking
- Off Alley Parking
Utilities
- Forced Air Heating and Cooling System
- Heating System Uses Gas
- Gas Water Heater
Additional Features
- Covered patio or porch
- Property is near public transit
Listing and Financial Details
- Homeowner Tax Exemptions
- Assessor Parcel Number 04-29.0-117-021
Ownership History
Purchase Details
Home Financials for this Owner
Home Financials are based on the most recent Mortgage that was taken out on this home.Purchase Details
Home Financials for this Owner
Home Financials are based on the most recent Mortgage that was taken out on this home.Purchase Details
Purchase Details
Home Financials for this Owner
Home Financials are based on the most recent Mortgage that was taken out on this home.Purchase Details
Home Financials for this Owner
Home Financials are based on the most recent Mortgage that was taken out on this home.Purchase Details
Home Financials for this Owner
Home Financials are based on the most recent Mortgage that was taken out on this home.Purchase Details
Map
Similar Homes in O Fallon, IL
Home Values in the Area
Average Home Value in this Area
Purchase History
| Date | Type | Sale Price | Title Company |
|---|---|---|---|
| Warranty Deed | $128,000 | Benedick Title Ins | |
| Warranty Deed | $106,000 | First American | |
| Quit Claim Deed | -- | Southern Il Real Estate Titl | |
| Interfamily Deed Transfer | -- | Freedom Title | |
| Warranty Deed | $95,500 | Benedick Title Ins | |
| Interfamily Deed Transfer | $65,000 | Benedick Title Ins | |
| Warranty Deed | $12,500 | Benedick Title Ins |
Mortgage History
| Date | Status | Loan Amount | Loan Type |
|---|---|---|---|
| Open | $100,000 | Purchase Money Mortgage | |
| Previous Owner | $102,820 | New Conventional | |
| Previous Owner | $97,000 | VA | |
| Previous Owner | $98,900 | VA | |
| Previous Owner | $98,125 | VA | |
| Previous Owner | $95,400 | VA | |
| Previous Owner | $30,388 | Unknown | |
| Previous Owner | $58,500 | Purchase Money Mortgage |
Property History
| Date | Event | Price | Change | Sq Ft Price |
|---|---|---|---|---|
| 05/14/2021 05/14/21 | Sold | $128,000 | -3.4% | $124 / Sq Ft |
| 04/02/2021 04/02/21 | For Sale | $132,500 | +25.0% | $128 / Sq Ft |
| 04/19/2019 04/19/19 | Sold | $106,000 | -7.8% | $102 / Sq Ft |
| 02/28/2019 02/28/19 | For Sale | $115,000 | -- | $111 / Sq Ft |
Tax History
| Year | Tax Paid | Tax Assessment Tax Assessment Total Assessment is a certain percentage of the fair market value that is determined by local assessors to be the total taxable value of land and additions on the property. | Land | Improvement |
|---|---|---|---|---|
| 2023 | $2,248 | $35,670 | $4,146 | $31,524 |
| 2022 | $2,088 | $32,794 | $3,812 | $28,982 |
| 2021 | $2,122 | $32,727 | $3,824 | $28,903 |
| 2020 | $2,098 | $30,979 | $3,620 | $27,359 |
| 2019 | $1,194 | $30,979 | $3,620 | $27,359 |
| 2018 | $0 | $30,080 | $3,515 | $26,565 |
| 2017 | $0 | $24,960 | $3,665 | $21,295 |
| 2016 | $0 | $24,377 | $3,579 | $20,798 |
| 2014 | $1,063 | $24,095 | $3,538 | $20,557 |
| 2013 | $1,098 | $23,725 | $3,483 | $20,242 |
Source: MARIS MLS
MLS Number: MIS19012855
APN: 04-29.0-117-021
- 601 E Jefferson St
- 612 Wheatfield Rd
- 803 Estate Dr
- 807 Estate Dr
- 102 E Jefferson St
- 800 N Smiley St
- 616 Springhill Ct
- 6 Ravenwood Cir
- 217 E 4th St
- 204 W State St
- 305 Edna Dr
- 215 W Washington St
- 304 W 3rd St
- 106 Jennifer Ct
- 1205 Pepperidge Dr
- 0 Glen Hollow Dr
- 223 Shoreline Dr
- 314 Westfield Dr
- 1107 Princeton Dr
- 605 W Madison St

