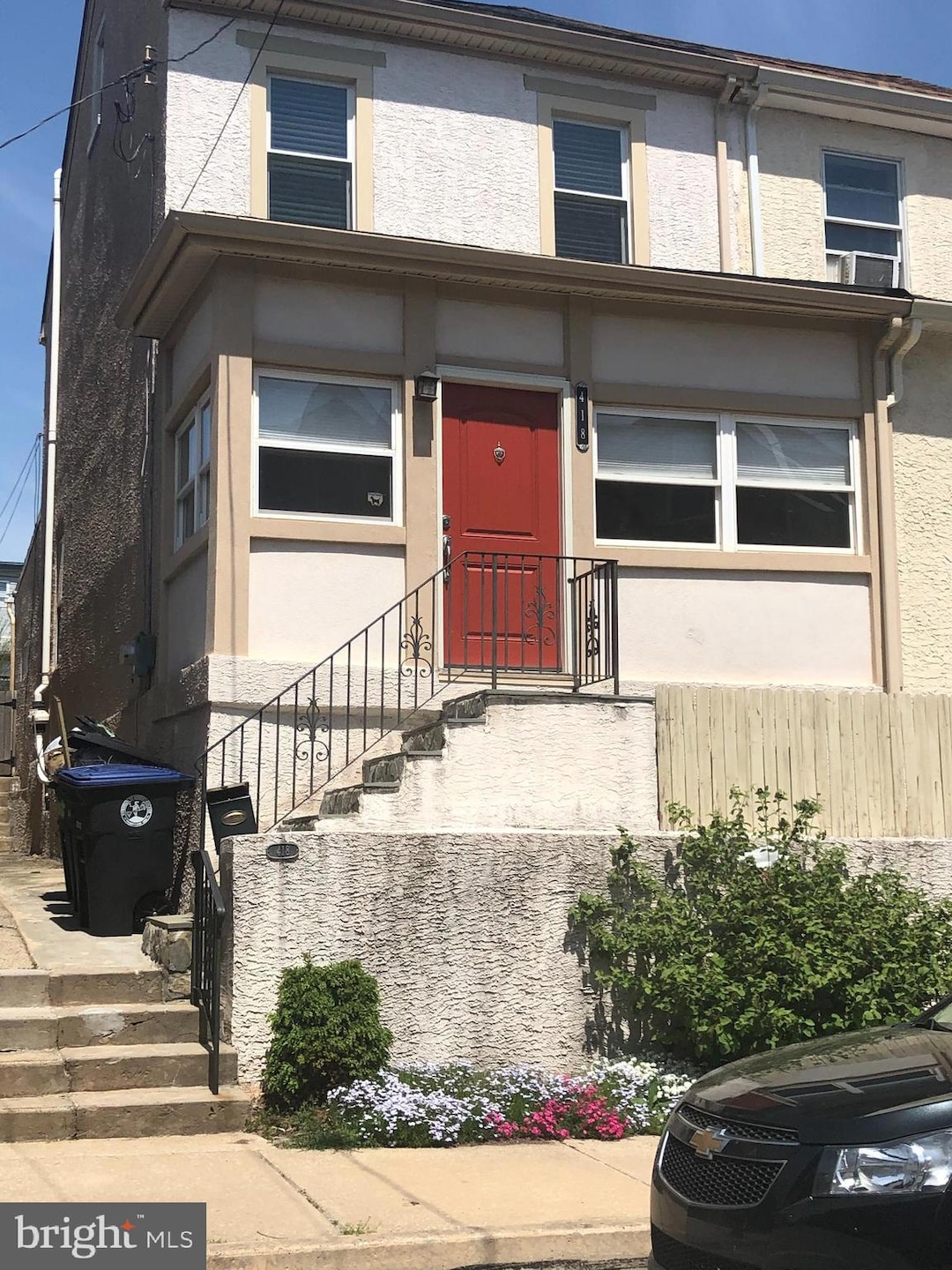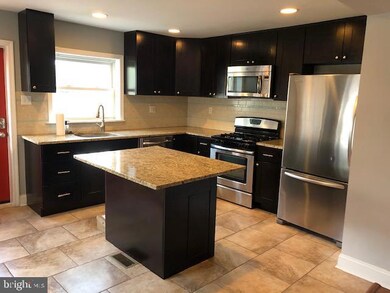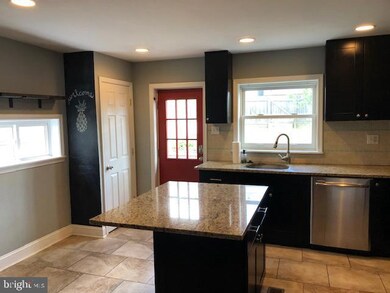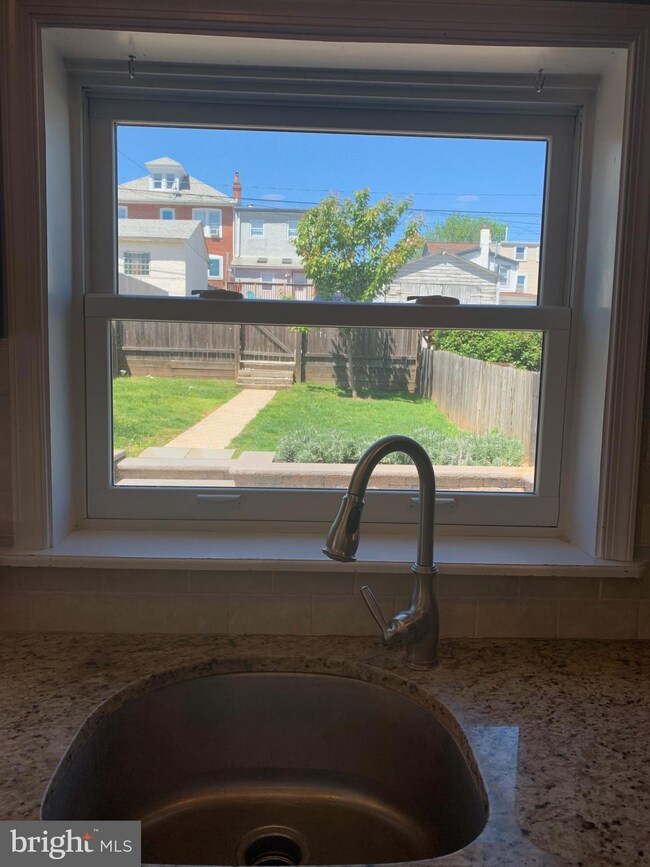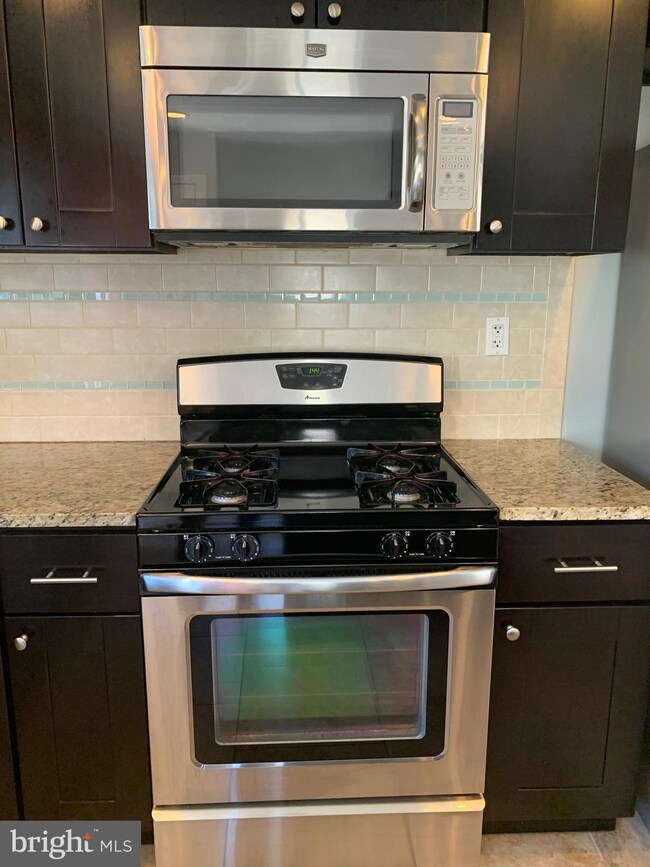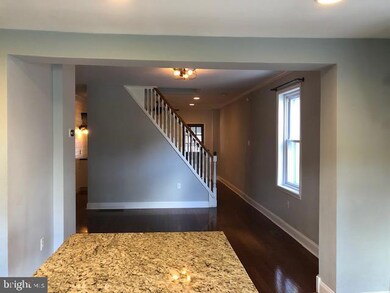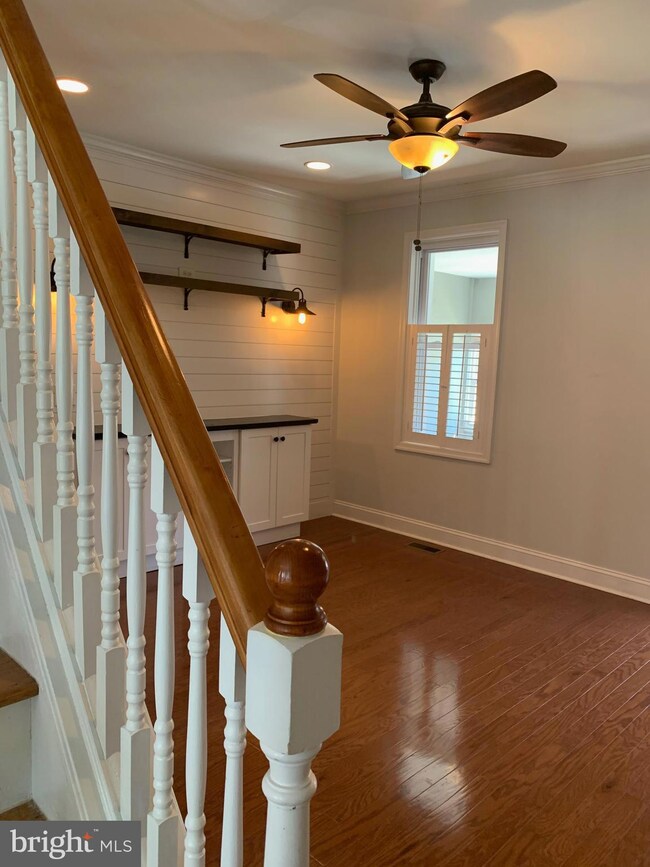
418 E Hector St Conshohocken, PA 19428
Highlights
- Colonial Architecture
- Wood Flooring
- Crown Molding
- Conshohocken Elementary School Rated A
- No HOA
- 5-minute walk to Aubrey Collins Memorial Park
About This Home
As of June 2021From the minute you walk in you will be ready to call this meticulously maintained three bedroom home in Conshohocken yours! The first floor offers comfortable living spaces including an open floor plan with kitchen, dining room, family room and powder room. The updated kitchen features custom solid wood cabinets, tiled floor, granite countertops, tile backsplash, stainless steel appliances and an island that seats up to 3 people. The living spaces all include special touches such as shiplap, baseboard and crown molding with modern paint colors providing a fresh look. There is an enclosed front porch with enough space to use as a foyer, mudroom, office or reading nook. The second floor hosts 2 bedrooms with ample closet space and a full bath. The third floor offers a third private bedroom. Enjoy family BBQ’s in the fenced backyard with a paver patio and room for a garden. Park 2 cars in your own parking spots, rare for Conshohocken! Other upgrades include recessed lighting, restored hardwood floors, central air, and newer exterior doors. All of this and the convenience of living in Conshohocken. Just minutes to the trails, local hotspots, restaurant, major roadways, and public transportation!
Townhouse Details
Home Type
- Townhome
Est. Annual Taxes
- $2,306
Year Built
- Built in 1900
Lot Details
- 2,400 Sq Ft Lot
- Stone Retaining Walls
- Decorative Fence
- Property is in very good condition
Home Design
- Semi-Detached or Twin Home
- Colonial Architecture
- Wood Siding
- Stone Siding
- Stucco
Interior Spaces
- 1,360 Sq Ft Home
- Property has 3 Levels
- Crown Molding
- Ceiling Fan
- Recessed Lighting
- Living Room
- Combination Kitchen and Dining Room
- Unfinished Basement
- Basement Fills Entire Space Under The House
Kitchen
- Built-In Microwave
- Dishwasher
- Kitchen Island
Flooring
- Wood
- Carpet
Bedrooms and Bathrooms
- 3 Bedrooms
Laundry
- Dryer
- Washer
Parking
- 2 Parking Spaces
- 2 Driveway Spaces
- Private Parking
- Gravel Driveway
- Off-Street Parking
Utilities
- Forced Air Heating and Cooling System
- Cooling System Utilizes Natural Gas
- Natural Gas Water Heater
Community Details
- No Home Owners Association
- Conshohocken Sta Subdivision
Listing and Financial Details
- Tax Lot 031
- Assessor Parcel Number 05-00-05432-008
Ownership History
Purchase Details
Home Financials for this Owner
Home Financials are based on the most recent Mortgage that was taken out on this home.Purchase Details
Home Financials for this Owner
Home Financials are based on the most recent Mortgage that was taken out on this home.Purchase Details
Home Financials for this Owner
Home Financials are based on the most recent Mortgage that was taken out on this home.Purchase Details
Home Financials for this Owner
Home Financials are based on the most recent Mortgage that was taken out on this home.Purchase Details
Purchase Details
Purchase Details
Home Financials for this Owner
Home Financials are based on the most recent Mortgage that was taken out on this home.Purchase Details
Purchase Details
Similar Homes in Conshohocken, PA
Home Values in the Area
Average Home Value in this Area
Purchase History
| Date | Type | Sale Price | Title Company |
|---|---|---|---|
| Deed | $390,000 | None Available | |
| Deed | $381,000 | None Available | |
| Deed | $322,500 | None Available | |
| Deed | $256,000 | None Available | |
| Deed | $139,900 | None Available | |
| Sheriffs Deed | $1,489 | None Available | |
| Deed | $220,000 | -- | |
| Deed | $116,266 | First American Title Co | |
| Deed | $75,000 | -- |
Mortgage History
| Date | Status | Loan Amount | Loan Type |
|---|---|---|---|
| Previous Owner | $370,500 | New Conventional | |
| Previous Owner | $304,800 | New Conventional | |
| Previous Owner | $258,000 | New Conventional | |
| Previous Owner | $12,000 | Credit Line Revolving | |
| Previous Owner | $230,400 | No Value Available | |
| Previous Owner | $265,500 | No Value Available | |
| Previous Owner | $216,000 | No Value Available | |
| Previous Owner | $198,000 | No Value Available |
Property History
| Date | Event | Price | Change | Sq Ft Price |
|---|---|---|---|---|
| 06/10/2021 06/10/21 | Sold | $390,000 | -1.3% | $287 / Sq Ft |
| 05/06/2021 05/06/21 | Pending | -- | -- | -- |
| 04/30/2021 04/30/21 | For Sale | $395,000 | +22.5% | $290 / Sq Ft |
| 04/07/2017 04/07/17 | Sold | $322,500 | +0.8% | $237 / Sq Ft |
| 02/11/2017 02/11/17 | Pending | -- | -- | -- |
| 02/10/2017 02/10/17 | For Sale | $319,900 | -- | $235 / Sq Ft |
Tax History Compared to Growth
Tax History
| Year | Tax Paid | Tax Assessment Tax Assessment Total Assessment is a certain percentage of the fair market value that is determined by local assessors to be the total taxable value of land and additions on the property. | Land | Improvement |
|---|---|---|---|---|
| 2025 | $2,508 | $72,310 | -- | -- |
| 2024 | $2,508 | $72,310 | -- | -- |
| 2023 | $2,423 | $72,310 | $0 | $0 |
| 2022 | $2,372 | $72,310 | $0 | $0 |
| 2021 | $2,306 | $72,310 | $0 | $0 |
| 2020 | $2,178 | $72,310 | $0 | $0 |
| 2019 | $2,116 | $72,310 | $0 | $0 |
| 2018 | $531 | $72,310 | $0 | $0 |
| 2017 | $2,047 | $72,310 | $0 | $0 |
| 2016 | $2,019 | $72,310 | $0 | $0 |
| 2015 | $1,935 | $72,310 | $0 | $0 |
| 2014 | $1,935 | $72,310 | $0 | $0 |
Agents Affiliated with this Home
-
Sherrie Burlingham

Seller's Agent in 2021
Sherrie Burlingham
BHHS Fox & Roach
(610) 291-2317
4 in this area
85 Total Sales
-
Sarah Forti
S
Buyer's Agent in 2021
Sarah Forti
Keller Williams Realty Devon-Wayne
(610) 986-7170
7 in this area
113 Total Sales
-
Noele Stinson

Seller's Agent in 2017
Noele Stinson
Coldwell Banker Realty
(610) 960-4982
97 in this area
249 Total Sales
-
Dylan Ostrow

Buyer's Agent in 2017
Dylan Ostrow
Keller Williams Main Line
(610) 212-8880
1 in this area
136 Total Sales
Map
Source: Bright MLS
MLS Number: PAMC690812
APN: 05-00-05432-008
- 369 E Hector St
- 358 E Elm St
- 534 Spring Mill Ave
- 326 Spring Mill Ave
- 333 E Hector St
- 201 E 5th Ave
- 232 E 6th Ave
- 401 Washington St Unit 103
- 401 Washington St Unit 101
- 401 Washington St Unit 102
- 302 E Elm St
- 400 E 7th Ave
- 404 E 7th Ave
- 406 E 7th Ave
- 410 E 7th Ave
- 222 E 7th Ave
- 226 E 8th Ave
- 524 Harry St
- 812 E Elm St
- 814 E Elm St
