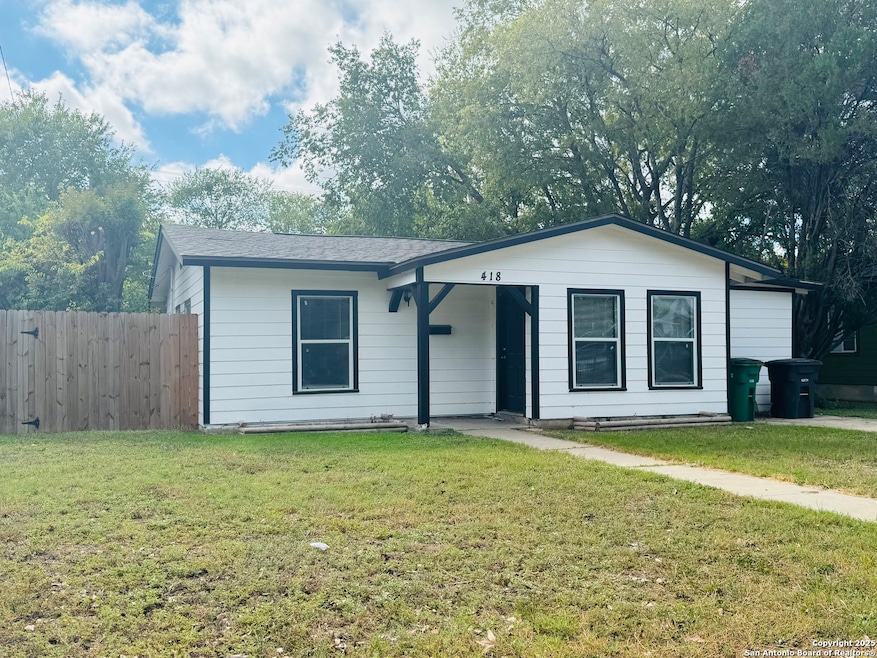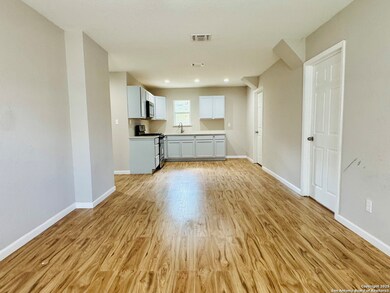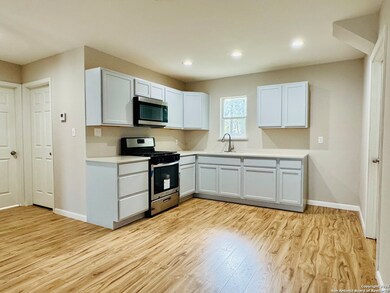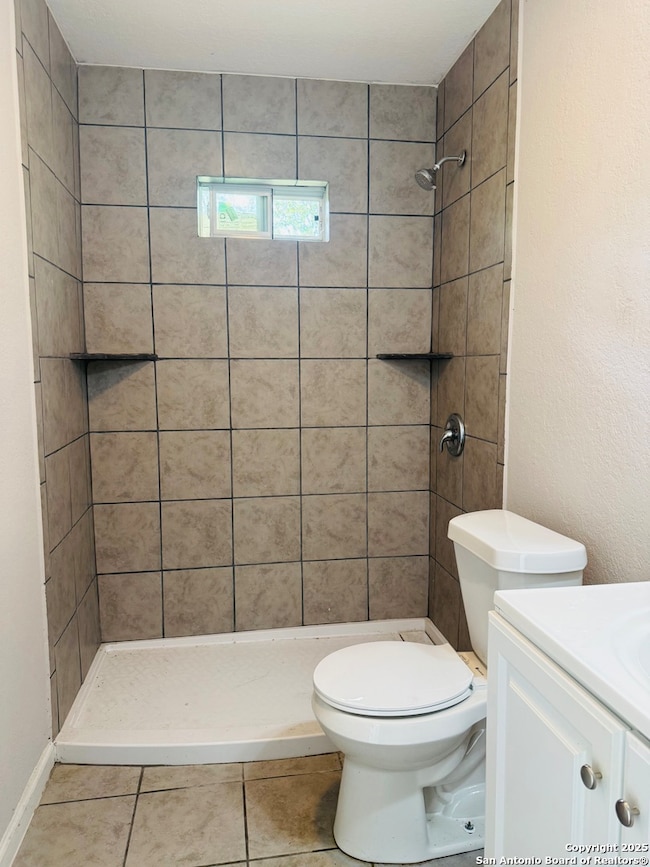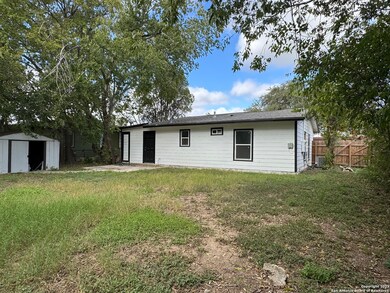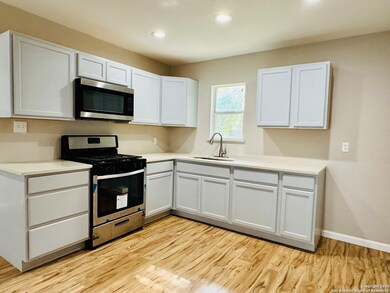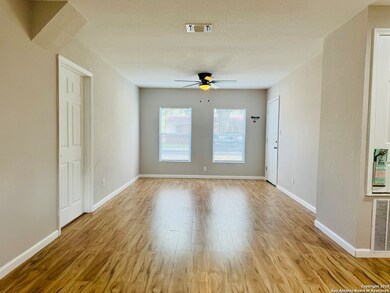418 Fargo Ave San Antonio, TX 78220
Coliseum Willow Park Neighborhood
3
Beds
1
Bath
1,030
Sq Ft
7,100
Sq Ft Lot
Highlights
- Mature Trees
- Eat-In Kitchen
- Laundry Room
- Converted Garage
- Tile Patio or Porch
- Outdoor Storage
About This Home
Recently updated 3-Bedroom, one bath home. Huge Backyard perfect fo BBQ's with friends and family. Fresh interior paint and exterior paint with lots of upgrades. Located right off I-10 and Martine Kuther King, close to AT&T Center, minutes for the Downtown area.
Home Details
Home Type
- Single Family
Est. Annual Taxes
- $2,773
Year Built
- Built in 1953
Lot Details
- 7,100 Sq Ft Lot
- Fenced
- Mature Trees
Parking
- Converted Garage
Interior Spaces
- 1,030 Sq Ft Home
- 1-Story Property
- Ceiling Fan
- Window Treatments
- Combination Dining and Living Room
- Vinyl Flooring
Kitchen
- Eat-In Kitchen
- Stove
Bedrooms and Bathrooms
- 3 Bedrooms
- 1 Full Bathroom
Laundry
- Laundry Room
- Dryer
- Washer
Outdoor Features
- Tile Patio or Porch
- Outdoor Storage
Schools
- Sam Houston High School
Utilities
- Central Heating and Cooling System
Community Details
- Willow Park Subdivision
Listing and Financial Details
- Assessor Parcel Number 104720050050
Map
Source: San Antonio Board of REALTORS®
MLS Number: 1923785
APN: 10472-005-0050
Nearby Homes
- 108 Bellinger St Unit 108 Bellinger Street
- 343 Fargo Ave
- 2979 Martin Luther King Dr Unit 3
- 138 Dorie St
- 311 Spriggsdale Ave
- 430 Ferris Ave
- 3363 E Commerce St Unit 144
- 3363 E Commerce St Unit 101
- 610 Pecan Valley Dr
- 443 Bundy St
- 215 Coca Cola Place Unit 313
- 215 Coca Cola Place Unit 302
- 215 Coca Cola Place Unit 204
- 2815 Goldsmith St
- 235 Jemison St Unit 2201
- 629 I St Unit 2
- 627 I St Unit 1
- 1011 Canton
- 1009 Canton
- 1836 Aransas Ave
