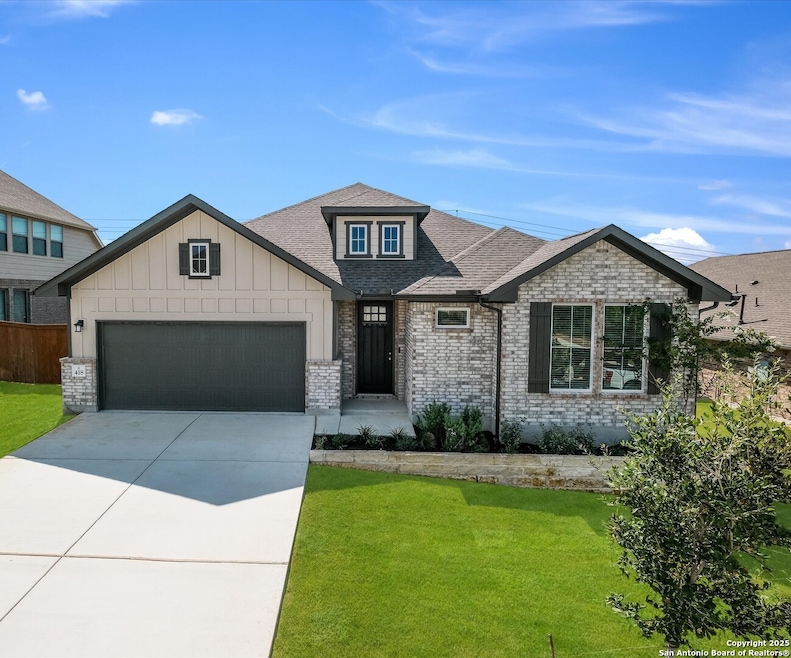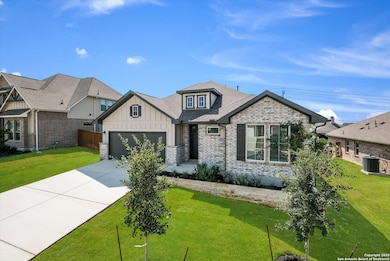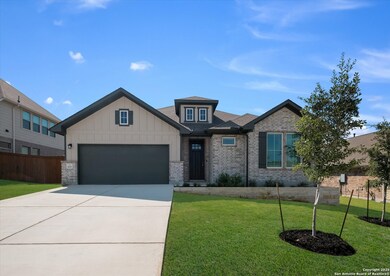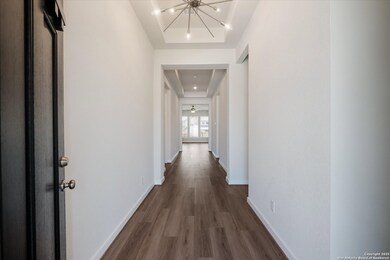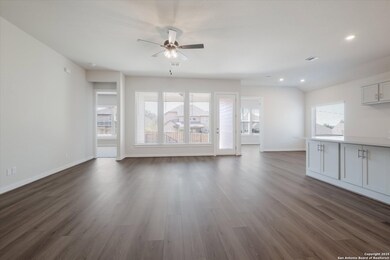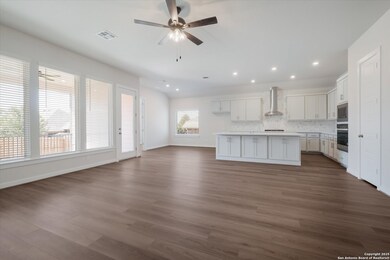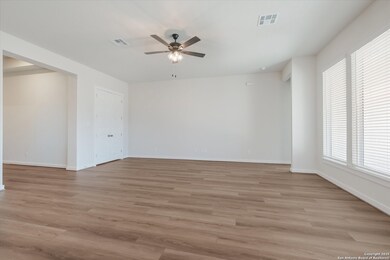418 Foxtail Valley Schertz, TX 78108
Estimated payment $2,898/month
Highlights
- New Construction
- Custom Closet System
- Solid Surface Countertops
- Dobie J High School Rated A-
- Clubhouse
- Two Living Areas
About This Home
** READY NOW ** BACKS UP TO GREEN SPACE! ** Welcome to The Franklin by 21-time Builder of the Year, Scott Felder Homes - a stunning Texas Hill Country-style single-story featuring 4 bedrooms, 3 baths, and a spacious 3-car garage. Thoughtfully designed for modern living, this home boasts a flowing open layout, high ceilings, extended covered patio, and luxury vinyl plank flooring throughout. The gourmet kitchen shines with quartz counter-tops, extended island storage, and premium finishes, perfect for both daily living and entertaining. Enjoy spa-like bathrooms, generous walk-in closets, and energy-efficient features including a tankless water heater, advanced HVAC, superior insulation, irrigation system, and gutters. Timeless style meets lasting quality in this exceptional home.
Home Details
Home Type
- Single Family
Est. Annual Taxes
- $702
Year Built
- Built in 2025 | New Construction
Lot Details
- 8,276 Sq Ft Lot
- Lot Dimensions: 65
- Wrought Iron Fence
HOA Fees
- $46 Monthly HOA Fees
Home Design
- Brick Exterior Construction
- Slab Foundation
- Composition Roof
- Roof Vent Fans
- Radiant Barrier
- Masonry
Interior Spaces
- 2,426 Sq Ft Home
- Property has 1 Level
- Ceiling Fan
- Double Pane Windows
- Two Living Areas
- Permanent Attic Stairs
Kitchen
- Eat-In Kitchen
- Walk-In Pantry
- Built-In Self-Cleaning Oven
- Gas Cooktop
- Stove
- Microwave
- Ice Maker
- Dishwasher
- Solid Surface Countertops
- Disposal
Flooring
- Carpet
- Ceramic Tile
- Vinyl
Bedrooms and Bathrooms
- 4 Bedrooms
- Custom Closet System
- Walk-In Closet
- 3 Full Bathrooms
Laundry
- Laundry on main level
- Washer Hookup
Home Security
- Prewired Security
- Carbon Monoxide Detectors
- Fire and Smoke Detector
Parking
- 3 Car Attached Garage
- Garage Door Opener
Accessible Home Design
- Doors swing in
- Entry Slope Less Than 1 Foot
Eco-Friendly Details
- Smart Grid Meter
- ENERGY STAR Qualified Equipment
Outdoor Features
- Covered Patio or Porch
- Rain Gutters
Schools
- Sippel Elementary School
- Dobie J Middle School
- Steele High School
Utilities
- Central Heating and Cooling System
- Heating System Uses Natural Gas
- Programmable Thermostat
- Tankless Water Heater
- Gas Water Heater
- Cable TV Available
Listing and Financial Details
- Legal Lot and Block 51 / 3
- Assessor Parcel Number 1G3892340305100000
- Seller Concessions Offered
Community Details
Overview
- $250 HOA Transfer Fee
- Goodwin Management Association
- Built by Scott Felder Homes
- Foxbrook Subdivision
- Mandatory home owners association
Amenities
- Community Barbecue Grill
- Clubhouse
Recreation
- Community Pool
- Park
- Trails
- Bike Trail
Map
Home Values in the Area
Average Home Value in this Area
Tax History
| Year | Tax Paid | Tax Assessment Tax Assessment Total Assessment is a certain percentage of the fair market value that is determined by local assessors to be the total taxable value of land and additions on the property. | Land | Improvement |
|---|---|---|---|---|
| 2025 | $702 | $32,167 | $32,167 | -- |
| 2024 | $702 | $35,962 | $35,962 | -- |
| 2023 | $832 | $43,046 | $43,046 | $0 |
| 2022 | $924 | $42,939 | $42,939 | $0 |
| 2021 | $1,454 | $63,800 | $63,800 | $0 |
Property History
| Date | Event | Price | List to Sale | Price per Sq Ft |
|---|---|---|---|---|
| 11/19/2025 11/19/25 | Price Changed | $529,990 | -0.4% | $218 / Sq Ft |
| 11/10/2025 11/10/25 | For Sale | -- | -- | -- |
| 09/02/2025 09/02/25 | For Sale | $531,990 | -- | $219 / Sq Ft |
Source: San Antonio Board of REALTORS®
MLS Number: 1897457
APN: 1G3892-3403-05100-0-00
- 257 Bee Caves Cove
- 720 Laserra
- 929 Resaca
- 865 Silver Fox
- 2637 Gallant Fox Dr
- 181 Harley Hay
- 508 Foxford Run Dr
- 2660 Crusader Bend
- 332 Willow View
- 2941 Mineral Springs
- 552 Foxford Run Dr
- 132 Running Brook
- 3317 Orth Ave
- 125 Bella Rosa Trail
- 113 Bella Rosa Trail
- 2820 Lake Highlands
- 509 Whittmen Ave
- 3321 Whisper Bluff
- 226 Norwood Ct
- 517 Whittmen Ave
