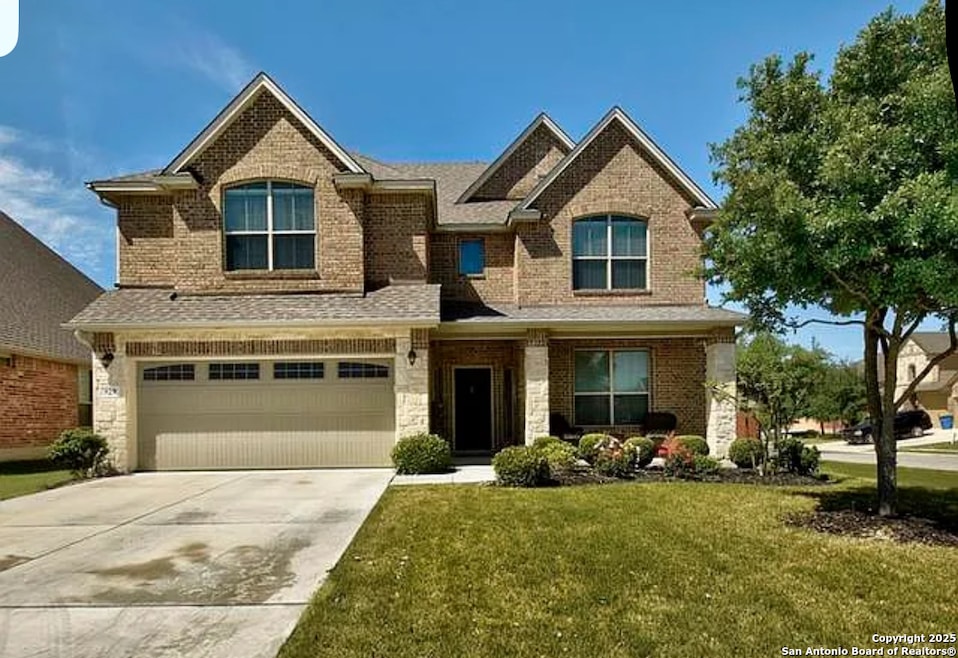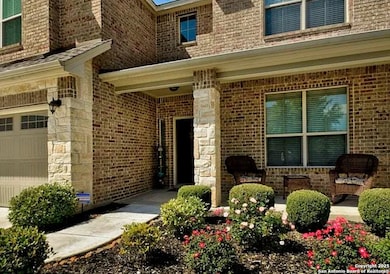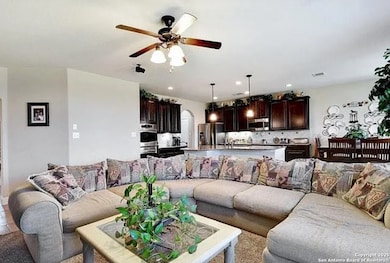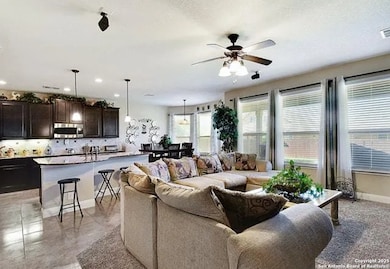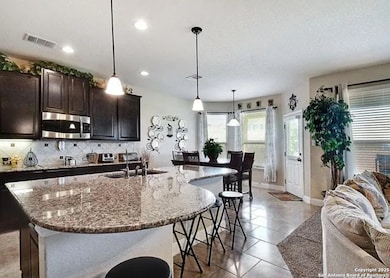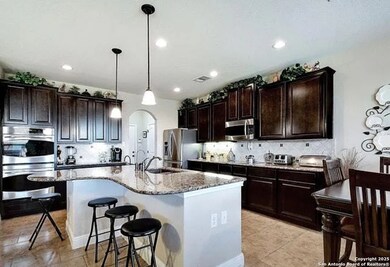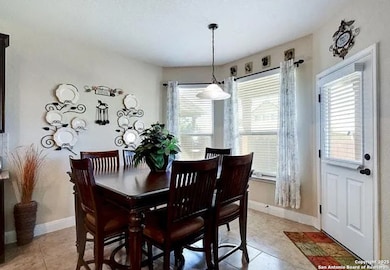929 Resaca Cibolo, TX 78108
Highlights
- Game Room
- Breakfast Area or Nook
- Laundry Room
- Dobie J High School Rated A-
- Double Oven
- Ceramic Tile Flooring
About This Home
Spacious Family Home on a Corner Lot - Close to Everything! Welcome home! This wonderful property offers a versatile floor plan with plenty of room for everyone. Downstairs features two comfortable living areas, plus a full bedroom and bath that's perfect for guests or extended family. The island kitchen is the heart of the home with stainless steel appliances, double ovens, a roomy pantry, and a breakfast nook that opens to the family room and overlooks the covered patio and backyard -great for family gatherings or weekend cookouts! Upstairs, the spacious primary suite offers a peaceful retreat with a separate tub and shower, double vanity, and a huge walk-in closet. You'll also find two additional bedrooms connected by a Jack-and-Jill bath, plus another full bath that serves the upstairs family and media rooms -perfect for movie nights or game time! The laundry room is conveniently located off the kitchen, and there's lots of storage throughout. A two-car attached garage with extra pad parking adds even more convenience. Situated on a corner lot with easy access to Randolph AFB, IH-35, and The Forum, this home combines comfort, space, and location-everything a growing family needs! Don't wait-homes like this go fast! Call today to schedule your tour and make this your dream home! Lease-To-Own Sales Price $487,000 Down Payment $20,000 Monthly Rent $2,800
Listing Agent
Priscilla Aguilar
1st Choice Realty Group Listed on: 11/05/2025
Home Details
Home Type
- Single Family
Est. Annual Taxes
- $8,009
Year Built
- Built in 2012
Parking
- 2 Car Garage
Interior Spaces
- 3,160 Sq Ft Home
- 2-Story Property
- Ceiling Fan
- Window Treatments
- Combination Dining and Living Room
- Game Room
Kitchen
- Breakfast Area or Nook
- Double Oven
- Stove
- Dishwasher
- Trash Compactor
Flooring
- Carpet
- Ceramic Tile
Bedrooms and Bathrooms
- 4 Bedrooms
- 4 Full Bathrooms
Laundry
- Laundry Room
- Dryer
- Washer
Schools
- Cibolovalley Elementary School
- Dobie J Middle School
- Byron Stee High School
Additional Features
- 9,060 Sq Ft Lot
- Central Heating and Cooling System
Community Details
- Turning Stone Subdivision
Listing and Financial Details
- Rent includes noinc
- Assessor Parcel Number 1G3995W10300900000
Map
Source: San Antonio Board of REALTORS®
MLS Number: 1920740
APN: 1G3995-W103-00900-0-00
- 836 Silver Fox
- 107 Shelton Pass
- 629 Cavan
- 425 Foxtail Valley
- Liberty Plan at Foxbrook
- Izoro Plan at Foxbrook
- Kennedale Plan at Foxbrook
- Goodrich Plan at Foxbrook
- Brookshire Plan at Foxbrook
- Schertz Plan at Foxbrook
- Hart Plan at Foxbrook
- Granbury Plan at Foxbrook
- Granger Plan at Foxbrook
- Grandview Plan at Foxbrook
- 625 Padova
- 420 Bee Caves Cove
- 626 Foxbrook Way
- 333 Atalaya
- 909 Kauri Cliffs
- 613 Foxbrook Way
- 865 Silver Fox
- 720 Laserra
- 257 Bee Caves Cove
- 3317 Orth Ave
- 3321 Whisper Bluff
- 226 Norwood Ct
- 3905 Wensledale Dr
- 121 Landmark Haven
- 128 Landmark Haven
- 424 Landmark Gate
- 3329 Turnabout Loop
- 114 Arcadia Place
- 4120 Whisper Point
- 217 Landmark Cove
- 213 Ridge Bluff
- 226 Fernwood Dr
- 521 Landmark Bluff
- 300 Saddle Spur
- 2637 Gallant Fox Dr
- 2941 Mineral Springs
