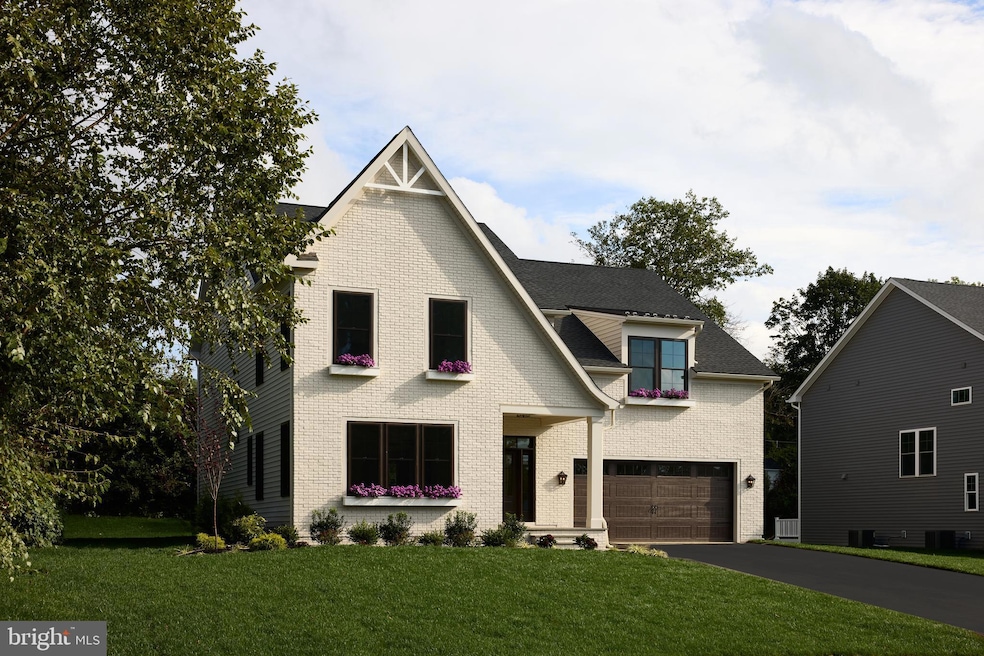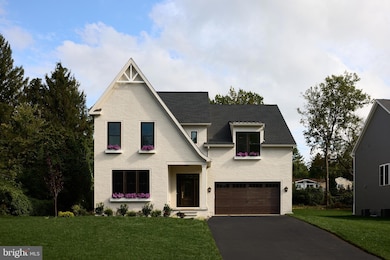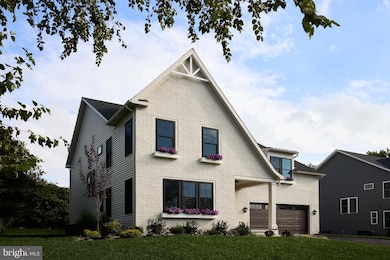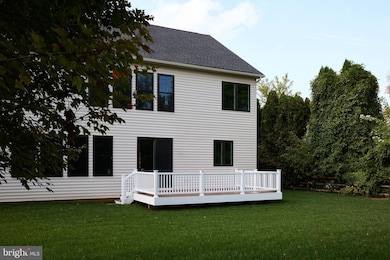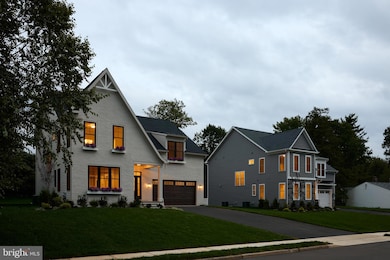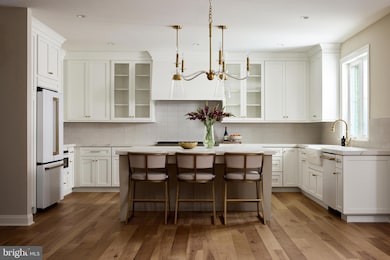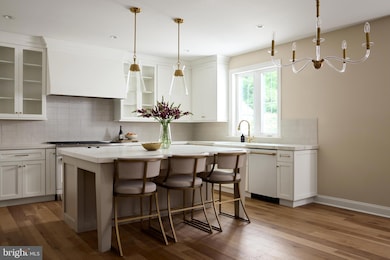418 Glenway Rd Glenside, PA 19038
Estimated payment $8,149/month
Highlights
- New Construction
- Gourmet Kitchen
- Freestanding Bathtub
- Springfield Township Middle School Rated A-
- Deck
- Traditional Architecture
About This Home
418 Glenway – A Bespoke Custom Home by Award-Winning Foxlane Homes 418 Glenway showcases the craftsmanship of Foxlane’s Custom BeSpoke Collection, offering over 3,800 square feet of refined living space on a private homesite in Glenside. A stunning exterior of warm herringbone brick, bronze windows, handcrafted window boxes, and chocolate doors creates timeless curb appeal with a contemporary twist. Inside, the open-concept layout is thoughtfully designed for modern living. The statement kitchen features an oversized island, professional-grade appliances, custom cabinetry, and a fully outfitted butler’s pantry with a beverage center and floating shelves. Throughout the main level, wide-plank hardwood floors, vertical shiplap accents, and detailed millwork are paired with designer lighting to create a cohesive, elevated aesthetic. Creamy whites, subtle green accents, and warm brass finishes offer a serene, layered palette curated by the Foxlane Homes Design Studio. Upstairs, the primary suite is a spa-like sanctuary featuring natural stone and tile textures, a freestanding soaking tub, singular-dual vanities, and a frameless glass shower. Three additional bedrooms and custom-finished baths provide comfort and privacy for family and guests. The finished lower level adds flexible space perfect for entertaining, wellness, or recreation, along with a second half bath. Every detail in 418 Glenway reflects the hallmarks of Foxlane’s design philosophy—custom, curated, and crafted for a life well-lived.
Listing Agent
msherlock@foxlanehomes.com Sequoia Real Estate, LLC License #RS375682 Listed on: 10/02/2025
Home Details
Home Type
- Single Family
Est. Annual Taxes
- $6,083
Year Built
- Built in 2025 | New Construction
Lot Details
- 0.29 Acre Lot
- Property is in excellent condition
Parking
- 2 Car Attached Garage
Home Design
- Traditional Architecture
- Brick Exterior Construction
- Vinyl Siding
- Concrete Perimeter Foundation
Interior Spaces
- Property has 2 Levels
- Wet Bar
- Built-In Features
- Wainscoting
- Recessed Lighting
- 1 Fireplace
- Partially Finished Basement
Kitchen
- Gourmet Kitchen
- Double Oven
- Built-In Microwave
- Dishwasher
- Kitchen Island
- Upgraded Countertops
- Disposal
Bedrooms and Bathrooms
- 4 Bedrooms
- En-Suite Bathroom
- Walk-In Closet
- Freestanding Bathtub
- Soaking Tub
- Bathtub with Shower
- Walk-in Shower
Laundry
- Laundry on upper level
- Washer and Dryer Hookup
Outdoor Features
- Deck
Utilities
- Central Heating and Cooling System
- Tankless Water Heater
- Natural Gas Water Heater
Community Details
- No Home Owners Association
Listing and Financial Details
- Tax Lot 009
- Assessor Parcel Number 52-00-07381-001
Map
Home Values in the Area
Average Home Value in this Area
Tax History
| Year | Tax Paid | Tax Assessment Tax Assessment Total Assessment is a certain percentage of the fair market value that is determined by local assessors to be the total taxable value of land and additions on the property. | Land | Improvement |
|---|---|---|---|---|
| 2025 | $6,083 | $129,160 | $49,220 | $79,940 |
| 2024 | $6,083 | $129,160 | $49,220 | $79,940 |
| 2023 | $5,871 | $129,160 | $49,220 | $79,940 |
| 2022 | $5,704 | $129,160 | $49,220 | $79,940 |
| 2021 | $5,555 | $129,160 | $49,220 | $79,940 |
| 2020 | $5,425 | $129,160 | $49,220 | $79,940 |
| 2019 | $5,341 | $129,160 | $49,220 | $79,940 |
| 2018 | $5,342 | $129,160 | $49,220 | $79,940 |
| 2017 | $5,099 | $129,160 | $49,220 | $79,940 |
| 2016 | $5,049 | $129,160 | $49,220 | $79,940 |
| 2015 | $4,799 | $129,160 | $49,220 | $79,940 |
| 2014 | $4,799 | $129,160 | $49,220 | $79,940 |
Property History
| Date | Event | Price | List to Sale | Price per Sq Ft | Prior Sale |
|---|---|---|---|---|---|
| 11/07/2025 11/07/25 | Price Changed | $1,449,990 | -1.4% | $376 / Sq Ft | |
| 10/22/2025 10/22/25 | Price Changed | $1,469,990 | -0.3% | $382 / Sq Ft | |
| 10/02/2025 10/02/25 | For Sale | $1,474,990 | +195.3% | $383 / Sq Ft | |
| 09/17/2024 09/17/24 | Sold | $499,500 | +5.2% | $301 / Sq Ft | View Prior Sale |
| 08/12/2024 08/12/24 | Pending | -- | -- | -- | |
| 08/09/2024 08/09/24 | For Sale | $475,000 | +47.2% | $286 / Sq Ft | |
| 05/30/2017 05/30/17 | Sold | $322,700 | +0.9% | $195 / Sq Ft | View Prior Sale |
| 05/02/2017 05/02/17 | Pending | -- | -- | -- | |
| 04/27/2017 04/27/17 | For Sale | $319,900 | -- | $193 / Sq Ft |
Purchase History
| Date | Type | Sale Price | Title Company |
|---|---|---|---|
| Deed | $499,500 | None Listed On Document | |
| Deed | $499,500 | None Listed On Document | |
| Deed | $322,700 | None Available | |
| Deed | $255,000 | None Available |
Mortgage History
| Date | Status | Loan Amount | Loan Type |
|---|---|---|---|
| Previous Owner | $125,000 | No Value Available |
Source: Bright MLS
MLS Number: PAMC2156840
APN: 52-00-07381-001
- 303 Glenway Rd
- 404 Pennybrook Ct Unit 15 REDFORD INTERIOR
- 408 Pennybrook Ct Unit 13 REDFORD END
- 406 Pennybrook Ct Unit 14 REDFORD INTERIOR
- 1005 Harston Ln
- 403 Pennybrook Ct Unit 2 REDFORD INTERIOR
- 401 Pennybrook Ct Unit 1 REDFORD END
- 001 Pennybrook Ct Unit REDFORD INTERIOR
- 407 Pennybrook Ct Unit 4 REDFORD END
- 405 Pennybrook Ct Unit 3 REDFORD INTERIOR
- Redford Plan at The Towns at Pennybrook
- 402 Longfield Rd
- 8778 Duveen Dr
- 1203 Wedgewood Rd
- 1104 Cromwell Rd
- 8550 Trumbauer Dr Unit L35
- 8612 Trumbauer Dr
- 8705 Patton Rd
- 223 Larrimore Ln
- 32 Jones Ave
- 20 Haws Ln
- 20 Haws Ln Unit K42
- 1300 Rose Ln
- 805 E Gravers Ln
- 28 Grove Ave
- 615 Bethlehem Pike
- 400 Bethlehem Pike Unit 3
- 400 Bethlehem Pike Unit 1
- 1000 E Willow Grove Ave
- 235 Roesch Ave Unit A
- 201 Montgomery Ave
- 901 E Pleasant Ave
- 802 E Willow Grove Ave Unit FLOOR 2
- 1640 Walnut Ave
- 116 Clement Rd
- 137 Lorraine Ave
- 105 Bethlehem Pike Unit 2F
- 1300 Pennsylvania Ave
- 16 Apel Ave Unit D
- 1621 Murdoch Rd Unit 1
