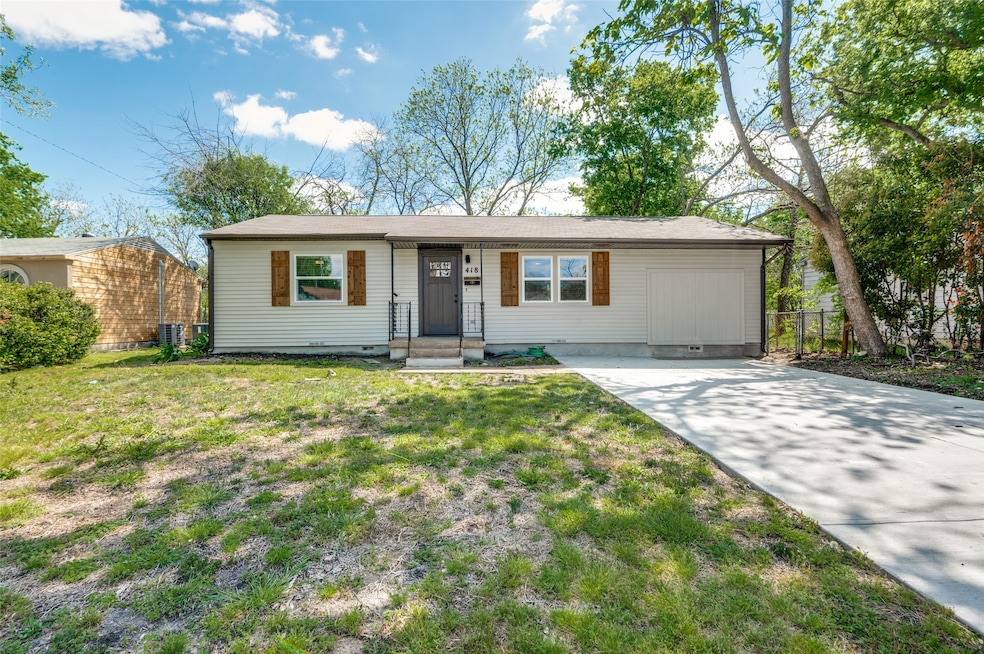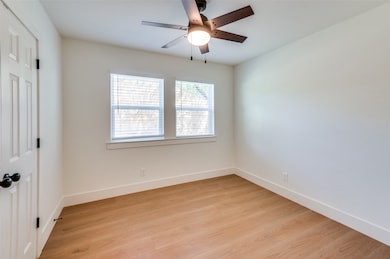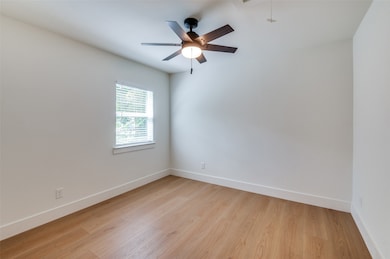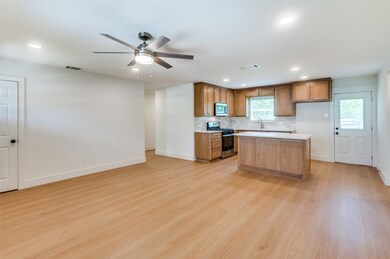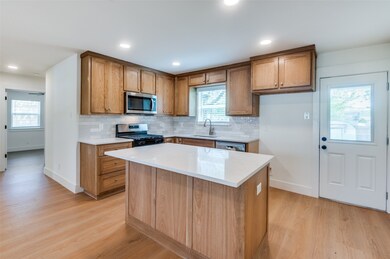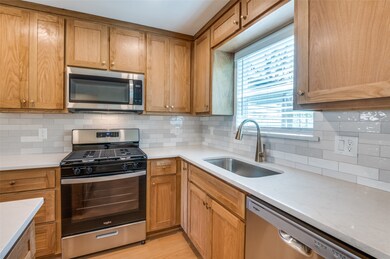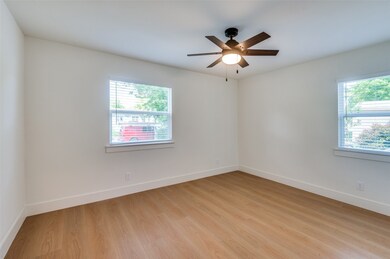418 Goodyear St Irving, TX 75062
Nichols Park NeighborhoodHighlights
- Open Floorplan
- Traditional Architecture
- Eat-In Kitchen
- Partially Wooded Lot
- Granite Countertops
- In-Law or Guest Suite
About This Home
Welcome to your dream home in Irving, right at the edge of Las Colinas! This stunning 4-bed sanctuary has undergone a complete remodel. Step into luxury with white oak solid custom cabinets adorning the kitchen & baths, complemented by Calacatta Monaco quartz counters for an elegant finish. Nov 2025 updates include new flooring and fresh interior paint. 2023 updates include: New electrical system, new sewer line, freshly paved driveway, appliances and more!. Embrace natural light through new windows. Kitchen boasts new Whirlpool appliances & gas stove for culinary enthusiasts. High-end LVP floors in living, kitchen & beds, adding both style & durability. Enjoy comfort year-round with new insulation in 2023. Every detail considered, plumbing fixtures and ceiling fans replaced in 2023. Outside, a vast yard awaits. Prime location offers quick access to Las Colinas, hwys 183 & 114. Commuting is a breeze, both airports just 12 mins away & downtown Dallas a 15 min drive. Don't miss out on this incredible opportunity to live in luxury with unbeatable convenience!
Listing Agent
Keller Williams Realty DPR Brokerage Phone: 817-781-8242 License #0618374 Listed on: 11/20/2025

Home Details
Home Type
- Single Family
Est. Annual Taxes
- $3,421
Year Built
- Built in 1953
Lot Details
- 8,059 Sq Ft Lot
- Chain Link Fence
- Interior Lot
- Partially Wooded Lot
- Few Trees
Home Design
- Traditional Architecture
- Pillar, Post or Pier Foundation
- Frame Construction
- Shingle Roof
- Composition Roof
- Wood Siding
- Vinyl Siding
Interior Spaces
- 1,319 Sq Ft Home
- 1-Story Property
- Open Floorplan
- Decorative Lighting
- Window Treatments
- Fire and Smoke Detector
Kitchen
- Eat-In Kitchen
- Gas Range
- Microwave
- Dishwasher
- Kitchen Island
- Granite Countertops
- Disposal
Flooring
- Tile
- Luxury Vinyl Plank Tile
Bedrooms and Bathrooms
- 4 Bedrooms
- Walk-In Closet
- In-Law or Guest Suite
- 2 Full Bathrooms
Parking
- Driveway
- Paved Parking
- Off-Street Parking
Outdoor Features
- Rain Gutters
Schools
- Farine Elementary School
- Macarthur High School
Utilities
- Central Heating and Cooling System
- Gas Water Heater
Listing and Financial Details
- Residential Lease
- Property Available on 11/21/25
- Tenant pays for all utilities, grounds care
- 12 Month Lease Term
- Legal Lot and Block 10 / M
- Assessor Parcel Number 32332500130100000
Community Details
Overview
- Nichols Park 03 Subdivision
Pet Policy
- Pet Size Limit
- Pet Deposit $500
- 1 Pet Allowed
- Dogs and Cats Allowed
- Breed Restrictions
Map
Source: North Texas Real Estate Information Systems (NTREIS)
MLS Number: 21115465
APN: 32332500130100000
- 2615 Newton Cir W
- 2804 Vassar Dr
- 606 Burnwood Dr
- 126 E Scotland Dr
- 2901 Warren Cir
- 2101 Oakhurst Dr Unit A-D
- 3000 Gentry Rd
- 3310 Bryn Mawr Dr
- 3102 Coronado St
- 513 Mccoy Dr
- 123 Alto Vista Dr
- 3426 Wingren Dr
- 3005 Cortez Ct E
- 1721 Del Rancho Dr
- 314 Santa Clara St
- 900 Mccoy Dr
- 3206 Cortez Ct W
- 501 Farine Dr
- 1142 Anderson St
- 610 Hanover Ln
- 306 W Rochelle Rd
- 2614 Newton Cir E
- 2702 Wallin Dr
- 3105 Dartmouth Dr
- 817 W Rochelle Rd
- 900 W Rochelle Rd
- 2436 N Macarthur Blvd
- 2003 N O'Connor Rd Unit ID1343744P
- 2003 N O'Connor Rd Unit ID1026685P
- 3612 Hanover Ln
- 3600 Gentry Rd
- 232 Seva Ct
- 1610 N O Connor Rd
- 1230 Fairdale St
- 1430 N O'Connor Rd
- 610 W Northgate Dr Unit ID1056405P
- 3701 Canary Dr
- 1106 Belew St
- 2404 Crestview Cir
- 1518 Finley Rd
