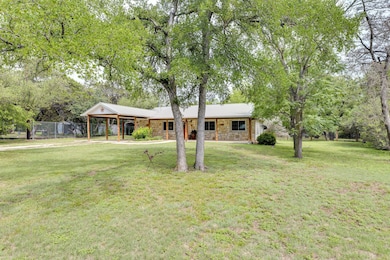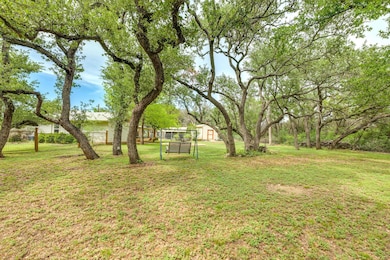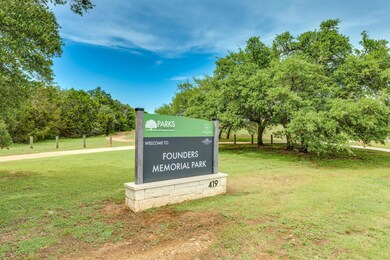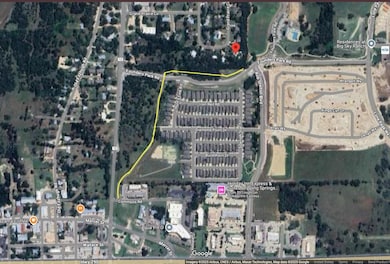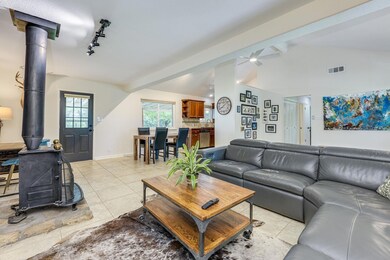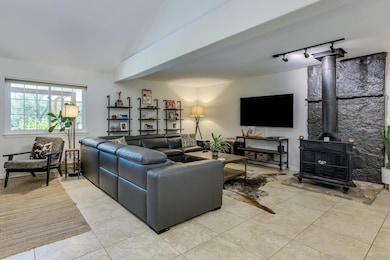418 Grand Prairie Cir Dripping Springs, TX 78620
Highlights
- Very Popular Property
- RV Hookup
- Mature Trees
- Dripping Springs Middle School Rated A
- Open Floorplan
- Vaulted Ceiling
About This Home
Discover this charming German farmhouse with large front and back porch on over 1/2 acre! Peaceful, private, country-like setting, easily walk/bike to central Dripping Springs. Private, oak filled, fenced rear yard backing to Founders Park with walking trails & pool. High ceiling in living room with free-standing wood burning fireplace. Stone & hardi siding. Metal Roof and HVAC less than 5 yrs old. Storage shed and RV carport.
Listing Agent
Propertysmith Realty Brokerage Phone: (512) 657-3981 License #0477143 Listed on: 07/10/2025
Home Details
Home Type
- Single Family
Est. Annual Taxes
- $6,283
Year Built
- Built in 1984
Lot Details
- 0.54 Acre Lot
- Northwest Facing Home
- Level Lot
- Mature Trees
- Many Trees
- Garden
- Back Yard Fenced and Front Yard
Home Design
- Slab Foundation
- Metal Roof
- Masonry Siding
- HardiePlank Type
Interior Spaces
- 1,440 Sq Ft Home
- 1-Story Property
- Open Floorplan
- Vaulted Ceiling
- Wood Burning Fireplace
- Double Pane Windows
- Vinyl Clad Windows
- Window Treatments
Kitchen
- Electric Range
- Dishwasher
- Tile Countertops
- Disposal
Flooring
- Wood
- Tile
Bedrooms and Bathrooms
- 3 Main Level Bedrooms
- 2 Full Bathrooms
- Double Vanity
Parking
- 4 Parking Spaces
- Carport
- RV Hookup
Outdoor Features
- Covered patio or porch
- Shed
Schools
- Dripping Springs Elementary School
- Dripping Springs Middle School
- Dripping Springs High School
Utilities
- Central Air
- Heating Available
Listing and Financial Details
- Security Deposit $2,495
- Tenant pays for all utilities
- The owner pays for grounds care
- Negotiable Lease Term
- $50 Application Fee
- Assessor Parcel Number 1133300000012004
Community Details
Overview
- No Home Owners Association
- Grande Prairie Subdivision
Amenities
- Picnic Area
Recreation
- Community Pool
- Park
Pet Policy
- Pet Deposit $500
- Dogs Allowed
Map
Source: Unlock MLS (Austin Board of REALTORS®)
MLS Number: 6964841
APN: R28584
- TBD Founders Park Rd
- 300 Grand Prairie Cir
- 216 Iron Rail Rd
- 290 Wrangell Way
- 301 Wrangell Way
- 299 Diamond Point Dr
- 00 Ranch Road 12
- TBD Ranch Road 12
- 322 Wrangell Way
- 221 Kings Canyon Dr
- 280 Denali Way
- 284 Denali Way
- 256 Denali Way
- 240 Denali Way
- 496 Sawtooth Mountain Way
- 781 Lone Peak Way
- 793 Lone Peak Way
- 202 Delaware Mountains Terrace
- 142 Dome Peak Terrace
- 221 Delaware Mountains Terrace
- 432 Spanish Star Trail
- 141 Hunts Link Rd
- 112 Buckthorn Dr
- 178 Spanish Star Trail
- 179 Kings Canyon Dr
- 874 Lone Peak Way
- 897 Lone Peak Way
- 330 Delaware Mountains Terrace
- 187 Glass Mountains Way
- 197 Fort Sumner St
- 253 Darley Oak Dr
- 567 Pecos River Crossing
- 230 Loving Trail Unit A
- 142 Volterra Ln
- 435 Hays St
- 1282 S Rob Shelton Blvd
- 111 Chestnut Ridge Unit B
- 121 Chestnut Ridge Unit A
- 260 Hilltop Dr
- 200 Rose Dr

