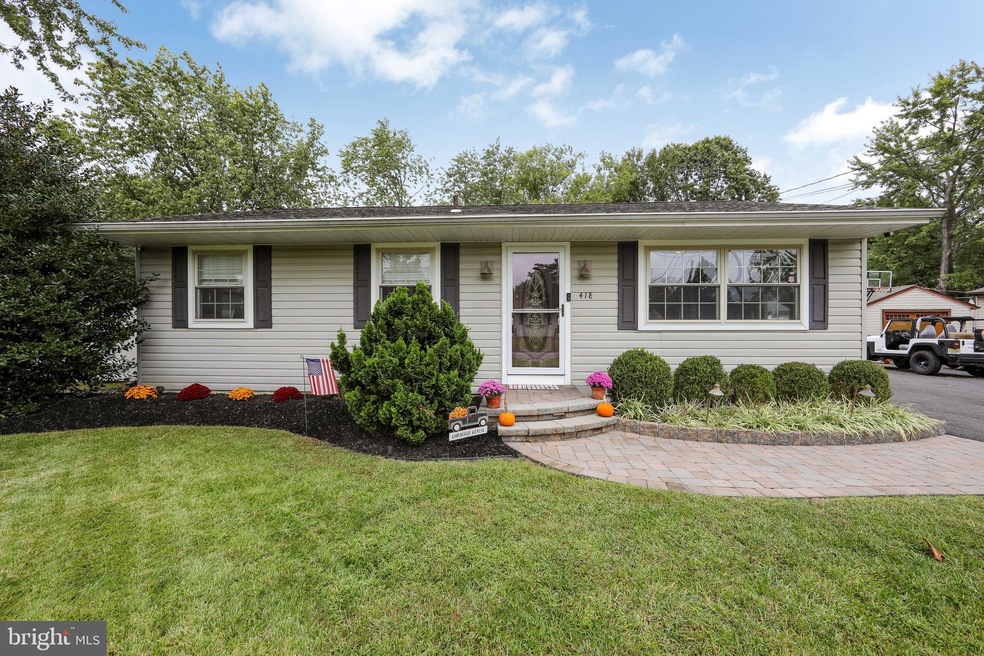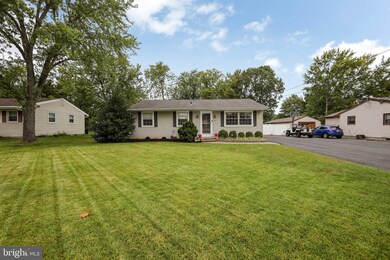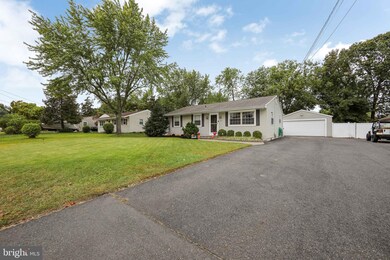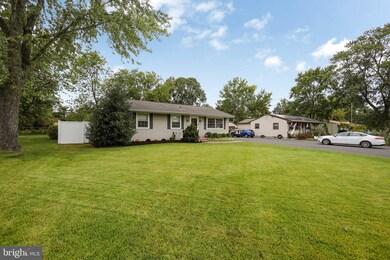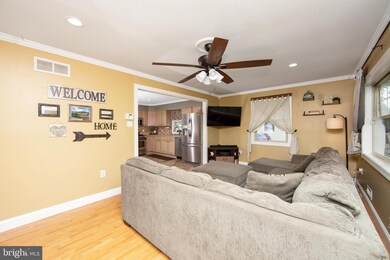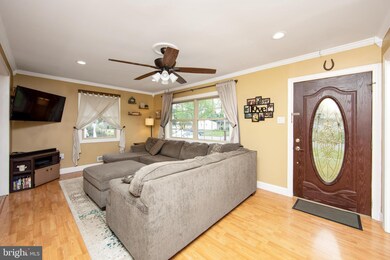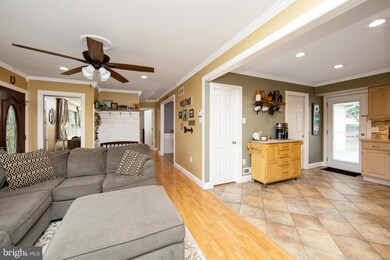
418 Hemlock Ln Mount Laurel, NJ 08054
Rancocas Woods NeighborhoodHighlights
- Deck
- Rambler Architecture
- Whirlpool Bathtub
- Lenape High School Rated A-
- Wood Flooring
- Attic
About This Home
As of November 2021Looking for a gorgeous, move-in ready property with convenient, one-flor living? Here it is and all you have to do is pack your bags! Great curb appeal with lovely landscaping and outdoor lighting. Step through the front door and into the roomy great room featuring wood-like flooring, recessed lighting and crown molding. The eat-in kitchen has tile flooring, upgraded countertops, a tiled back splash and stainless steel appliance package. There's recessed lighting and a walk-in pantry and a utility room. The adjacent dining room is perfect for family gatherings and includes wainscoting and crown molding, as well as new laminate flooring. A tiled bath with a jetted soaking tub, updated vanity and light fixtures is down the hall. Additionally, there are two bedrooms, each with wood-like flooring, crown molding and ceiling fans. But that's not all! This property also has a sprawling master bedroom suite, complete with a walk-in tiled shower, cathedral ceilings and huge his and her closets. There's even a conveniently-located and spacious laundry room in the adjacent hallway. Sliders from the master bedroom lead to a backyard oasis, with a Trex deck and patio area. And don't forget about the two-car garage and oversized driveway! All of this in desirable Rancocas Woods. What are you waiting for? Make your appointment TODAY!
Home Details
Home Type
- Single Family
Est. Annual Taxes
- $5,404
Year Built
- Built in 1955
Lot Details
- 0.26 Acre Lot
- Lot Dimensions are 75.00 x 150.00
- Property is Fully Fenced
- Back, Front, and Side Yard
- Property is zoned RESD
Parking
- 2 Car Detached Garage
- Parking Storage or Cabinetry
- Front Facing Garage
Home Design
- Rambler Architecture
- Shingle Roof
- Vinyl Siding
Interior Spaces
- 1,500 Sq Ft Home
- Property has 1 Level
- Crown Molding
- Wainscoting
- Ceiling Fan
- Recessed Lighting
- Living Room
- Dining Room
- Crawl Space
- Attic
Kitchen
- Eat-In Kitchen
- Self-Cleaning Oven
- Built-In Range
- Built-In Microwave
- Dishwasher
- Upgraded Countertops
- Disposal
Flooring
- Wood
- Laminate
- Ceramic Tile
Bedrooms and Bathrooms
- 3 Main Level Bedrooms
- En-Suite Primary Bedroom
- En-Suite Bathroom
- 2 Full Bathrooms
- Whirlpool Bathtub
- Walk-in Shower
Laundry
- Laundry Room
- Laundry on main level
Outdoor Features
- Deck
Schools
- Fleetwood Elementary School
- Thomas E. Harrington Middle School
Utilities
- Forced Air Heating and Cooling System
- Cooling System Utilizes Natural Gas
- 200+ Amp Service
- Electric Water Heater
- Cable TV Available
Community Details
- No Home Owners Association
- Rancocas Woods Subdivision
Listing and Financial Details
- Tax Lot 00032
- Assessor Parcel Number 24-00101 07-00032
Ownership History
Purchase Details
Home Financials for this Owner
Home Financials are based on the most recent Mortgage that was taken out on this home.Purchase Details
Home Financials for this Owner
Home Financials are based on the most recent Mortgage that was taken out on this home.Purchase Details
Home Financials for this Owner
Home Financials are based on the most recent Mortgage that was taken out on this home.Purchase Details
Home Financials for this Owner
Home Financials are based on the most recent Mortgage that was taken out on this home.Purchase Details
Home Financials for this Owner
Home Financials are based on the most recent Mortgage that was taken out on this home.Purchase Details
Home Financials for this Owner
Home Financials are based on the most recent Mortgage that was taken out on this home.Similar Homes in Mount Laurel, NJ
Home Values in the Area
Average Home Value in this Area
Purchase History
| Date | Type | Sale Price | Title Company |
|---|---|---|---|
| Deed | $302,000 | Velocity Title Group | |
| Deed | $248,000 | Old Republic Natl Title Ins | |
| Bargain Sale Deed | $247,400 | United Title & Abstract Agen | |
| Bargain Sale Deed | $145,000 | Surety Title Corp | |
| Interfamily Deed Transfer | -- | -- | |
| Bargain Sale Deed | $88,000 | Ctl Title Insurance Agency |
Mortgage History
| Date | Status | Loan Amount | Loan Type |
|---|---|---|---|
| Open | $277,000 | New Conventional | |
| Previous Owner | $3,568 | FHA | |
| Previous Owner | $243,508 | FHA | |
| Previous Owner | $216,490 | FHA | |
| Previous Owner | $240,966 | FHA | |
| Previous Owner | $242,917 | FHA | |
| Previous Owner | $73,000 | Credit Line Revolving | |
| Previous Owner | $100,000 | Credit Line Revolving | |
| Previous Owner | $75,000 | Credit Line Revolving | |
| Previous Owner | $100,000 | Credit Line Revolving | |
| Previous Owner | $130,500 | Purchase Money Mortgage | |
| Previous Owner | $70,000 | No Value Available |
Property History
| Date | Event | Price | Change | Sq Ft Price |
|---|---|---|---|---|
| 11/19/2021 11/19/21 | Sold | $302,000 | +14.0% | $201 / Sq Ft |
| 10/20/2021 10/20/21 | Pending | -- | -- | -- |
| 10/13/2021 10/13/21 | For Sale | $265,000 | +6.9% | $177 / Sq Ft |
| 11/14/2016 11/14/16 | Sold | $248,000 | -0.8% | $148 / Sq Ft |
| 09/24/2016 09/24/16 | Pending | -- | -- | -- |
| 09/19/2016 09/19/16 | Price Changed | $249,900 | -3.8% | $149 / Sq Ft |
| 08/31/2016 08/31/16 | For Sale | $259,900 | -- | $155 / Sq Ft |
Tax History Compared to Growth
Tax History
| Year | Tax Paid | Tax Assessment Tax Assessment Total Assessment is a certain percentage of the fair market value that is determined by local assessors to be the total taxable value of land and additions on the property. | Land | Improvement |
|---|---|---|---|---|
| 2024 | $5,635 | $185,500 | $58,000 | $127,500 |
| 2023 | $5,635 | $185,500 | $58,000 | $127,500 |
| 2022 | $5,617 | $185,500 | $58,000 | $127,500 |
| 2021 | $5,167 | $185,500 | $58,000 | $127,500 |
| 2020 | $5,404 | $185,500 | $58,000 | $127,500 |
| 2019 | $5,348 | $185,500 | $58,000 | $127,500 |
| 2018 | $5,307 | $185,500 | $58,000 | $127,500 |
| 2017 | $5,170 | $185,500 | $58,000 | $127,500 |
| 2016 | $5,092 | $185,500 | $58,000 | $127,500 |
| 2015 | $5,033 | $185,500 | $58,000 | $127,500 |
| 2014 | $4,983 | $185,500 | $58,000 | $127,500 |
Agents Affiliated with this Home
-
Christine Kooistra

Seller's Agent in 2021
Christine Kooistra
Premier Real Estate Corp.
(856) 261-4767
1 in this area
85 Total Sales
-
Toni Nippins

Buyer's Agent in 2021
Toni Nippins
Alloway Associates Inc
(609) 847-0429
1 in this area
62 Total Sales
-
Bonnie Bernhardt

Seller's Agent in 2016
Bonnie Bernhardt
RE/MAX
(856) 287-1988
75 Total Sales
-
Ian Rossman

Buyer's Agent in 2016
Ian Rossman
BHHS Fox & Roach
(609) 410-1010
2 in this area
423 Total Sales
Map
Source: Bright MLS
MLS Number: NJBL2000419
APN: 24-00101-07-00032
- 404 Hemlock Ln
- 313 Maple Rd
- 401 Timberline Dr
- 336 Larch Rd
- 309 Candlewood Ln
- 317 Timberline Dr
- 310 Timberline Dr
- 206 Upper Park Rd
- 602 Tallowood Ln
- 2 Musket Ln
- 508 Garden Way
- 6 Rancocas Blvd
- 512 Garden Way
- 46 Stern Light Dr
- 10 Crows Nest Ct
- 204 Garnet Ave
- 36 Crows Nest Ct
- 5 Birch Dr
- 4 Traynor Ln
- 139 Glengarry Ln
