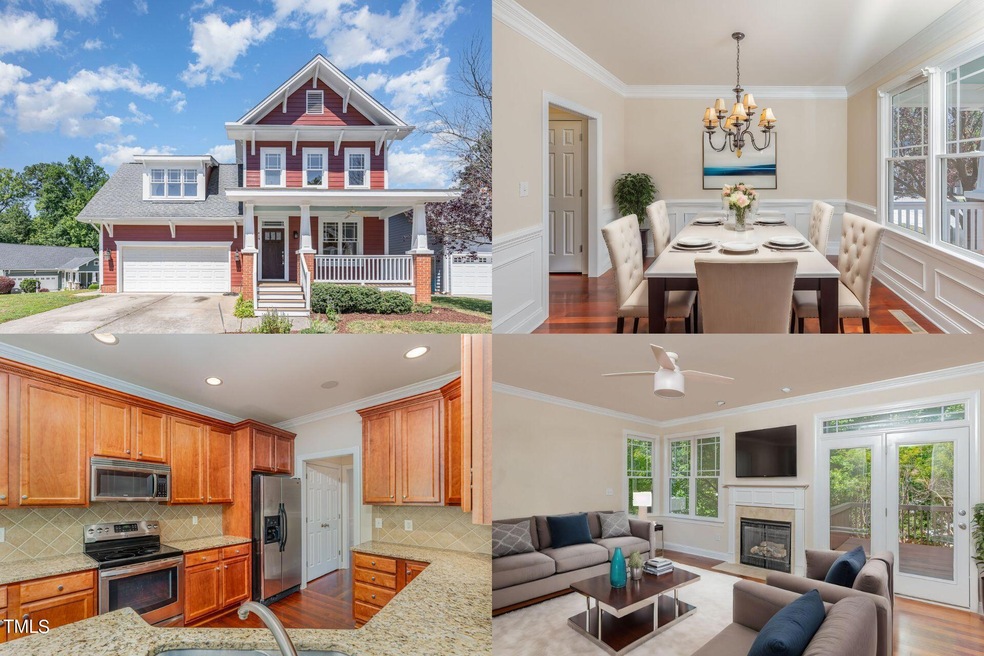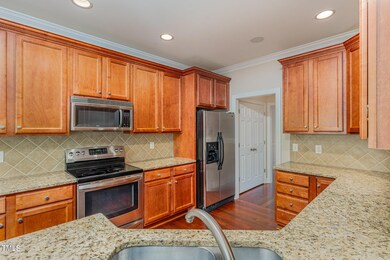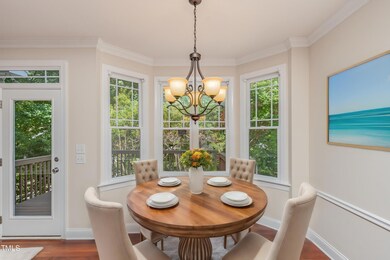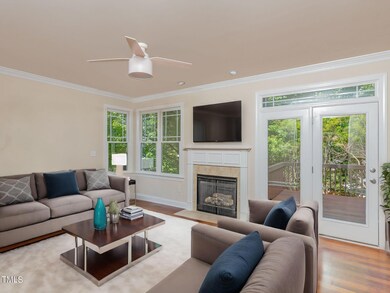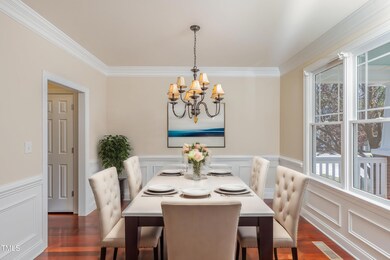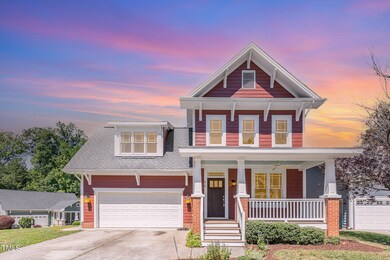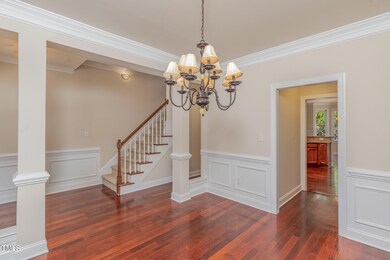
Highlights
- Traditional Architecture
- Wood Flooring
- Tennis Courts
- Scotts Ridge Elementary School Rated A
- Community Pool
- 2 Car Attached Garage
About This Home
As of October 2024***Through no fault of the seller, this amazing property is back on the market!***
Welcome to this Stunning Home. Crafted for modern living and comfort, this home welcomes you with an inviting front porch, setting the stage for relaxed living and entertaining. Inside, discover an open home design where the kitchen seamlessly flows into the breakfast area and family room, creating a warm and inviting atmosphere perfect for gatherings and everyday living. The kitchen boasts Cherry cabinets, stainless steel appliances, and granite countertops, combining style and functionality to inspire culinary creativity and delight the home chef. Enjoy the versatility of a large 4th bedroom or bonus room, offering endless possibilities for customization to suit your lifestyle and preferences. Gleaming hardwood floors downstairs add warmth and character, while 9 ft ceilings enhance the sense of space and airiness throughout the home. Discover the potential of a huge walk-up attic, providing ample storage space or the opportunity for future expansion to meet your evolving needs. Experience the resort-like amenities of Scotts Mill, including a pool and tennis courts, offering endless opportunities for outdoor recreation and leisure right at your doorstep.
Don't miss out on the opportunity to make this exceptional home yours. Schedule a showing today and discover the perfect blend of style, comfort, and convenience in this inviting retreat.
Last Agent to Sell the Property
Keller Williams Realty Cary License #295951 Listed on: 09/11/2024

Home Details
Home Type
- Single Family
Est. Annual Taxes
- $3,986
Year Built
- Built in 2007
HOA Fees
- $30 Monthly HOA Fees
Parking
- 2 Car Attached Garage
- 4 Open Parking Spaces
Home Design
- Traditional Architecture
- Composition Roof
Interior Spaces
- 2,222 Sq Ft Home
- 2-Story Property
Flooring
- Wood
- Carpet
- Tile
Bedrooms and Bathrooms
- 4 Bedrooms
Schools
- Scotts Ridge Elementary School
- Apex Middle School
- Apex High School
Additional Features
- 6,534 Sq Ft Lot
- Central Heating and Cooling System
Listing and Financial Details
- Assessor Parcel Number 0731.08-88-2459.000
Community Details
Overview
- Association fees include ground maintenance
- Scotts Mill HOA
- Green At Scotts Mill Subdivision
Recreation
- Tennis Courts
- Community Pool
Ownership History
Purchase Details
Home Financials for this Owner
Home Financials are based on the most recent Mortgage that was taken out on this home.Purchase Details
Purchase Details
Purchase Details
Purchase Details
Home Financials for this Owner
Home Financials are based on the most recent Mortgage that was taken out on this home.Purchase Details
Home Financials for this Owner
Home Financials are based on the most recent Mortgage that was taken out on this home.Similar Homes in the area
Home Values in the Area
Average Home Value in this Area
Purchase History
| Date | Type | Sale Price | Title Company |
|---|---|---|---|
| Warranty Deed | $525,500 | None Listed On Document | |
| Warranty Deed | -- | -- | |
| Interfamily Deed Transfer | -- | None Available | |
| Interfamily Deed Transfer | -- | None Available | |
| Warranty Deed | $296,500 | None Available | |
| Warranty Deed | $76,000 | None Available |
Mortgage History
| Date | Status | Loan Amount | Loan Type |
|---|---|---|---|
| Previous Owner | $394,125 | New Conventional | |
| Previous Owner | $177,700 | Purchase Money Mortgage |
Property History
| Date | Event | Price | Change | Sq Ft Price |
|---|---|---|---|---|
| 10/18/2024 10/18/24 | Sold | $525,500 | +0.1% | $236 / Sq Ft |
| 09/16/2024 09/16/24 | Pending | -- | -- | -- |
| 09/11/2024 09/11/24 | For Sale | $525,000 | 0.0% | $236 / Sq Ft |
| 08/19/2024 08/19/24 | Pending | -- | -- | -- |
| 08/09/2024 08/09/24 | Price Changed | $525,000 | -4.5% | $236 / Sq Ft |
| 07/30/2024 07/30/24 | Price Changed | $550,000 | -4.3% | $248 / Sq Ft |
| 06/27/2024 06/27/24 | Price Changed | $575,000 | -4.2% | $259 / Sq Ft |
| 06/12/2024 06/12/24 | For Sale | $600,000 | -- | $270 / Sq Ft |
Tax History Compared to Growth
Tax History
| Year | Tax Paid | Tax Assessment Tax Assessment Total Assessment is a certain percentage of the fair market value that is determined by local assessors to be the total taxable value of land and additions on the property. | Land | Improvement |
|---|---|---|---|---|
| 2024 | $4,893 | $570,928 | $160,000 | $410,928 |
| 2023 | $3,986 | $361,563 | $66,000 | $295,563 |
| 2022 | $3,742 | $361,563 | $66,000 | $295,563 |
| 2021 | $3,599 | $361,563 | $66,000 | $295,563 |
| 2020 | $3,563 | $361,563 | $66,000 | $295,563 |
| 2019 | $3,283 | $287,329 | $56,000 | $231,329 |
| 2018 | $3,093 | $287,329 | $56,000 | $231,329 |
| 2017 | $2,879 | $287,329 | $56,000 | $231,329 |
| 2016 | $2,837 | $287,329 | $56,000 | $231,329 |
| 2015 | $2,919 | $288,638 | $56,000 | $232,638 |
| 2014 | $2,814 | $288,638 | $56,000 | $232,638 |
Agents Affiliated with this Home
-
Delphine Camara

Seller's Agent in 2024
Delphine Camara
Keller Williams Realty Cary
(919) 355-9588
1 in this area
61 Total Sales
-
Diana Chan Warren

Buyer's Agent in 2024
Diana Chan Warren
Cary-Raleigh Realty, Inc.
(917) 796-9628
2 in this area
40 Total Sales
Map
Source: Doorify MLS
MLS Number: 10034994
APN: 0731.08-88-2459-000
- 1102 Whiston Dr
- 112 Homegate Cir
- 0 Jb Morgan Rd Unit 10051948
- 1104 Barrow Nook Ct
- 556 Village Loop Dr
- 521 Village Loop Dr
- 441 Heritage Village Ln
- 412 Heritage Village Ln
- 408 Heritage Village Ln
- 507 Vatersay Dr
- 908 Town Side Dr
- 1095 Vauxhall Dr
- 1680 Mint River Dr
- 204 Sugarland Dr
- 104 Kylesku Ct
- 1701 Bodwin Ln
- 1848 Poe Farm Ave
- 106 Gumdrop Path
- 211 Milky Way Dr
- 1004 Manderston Ln
