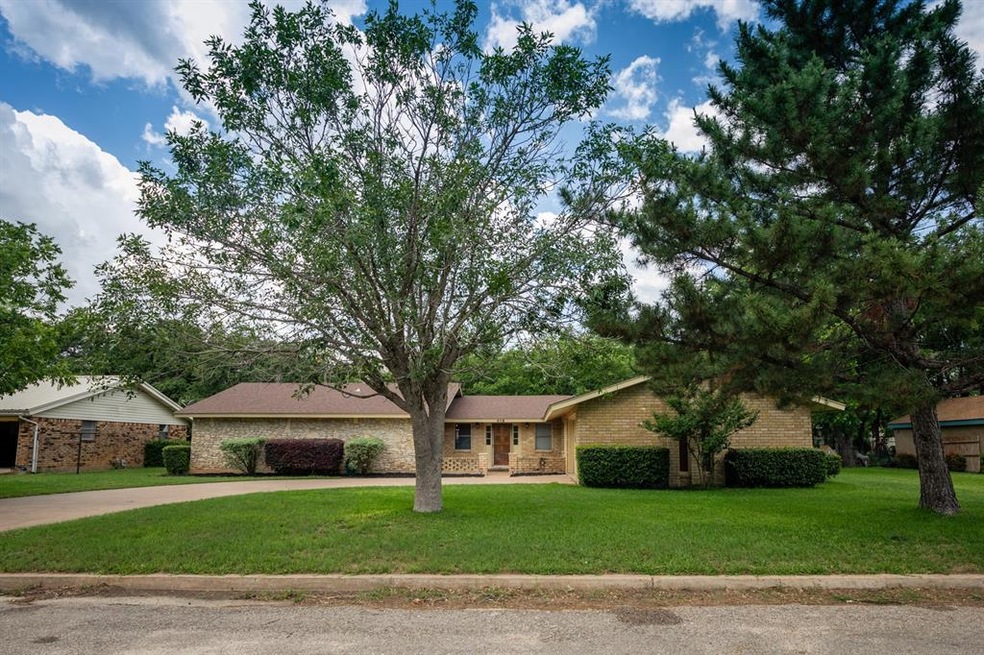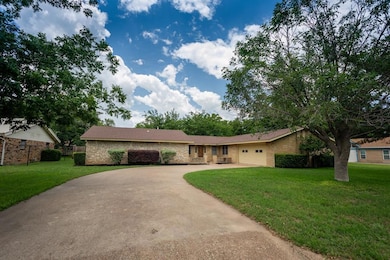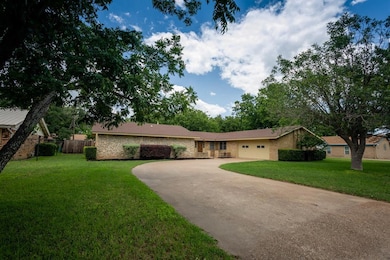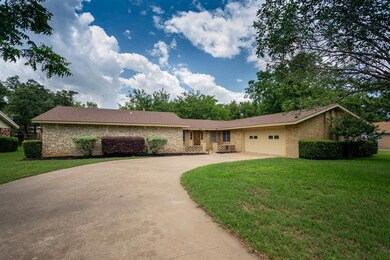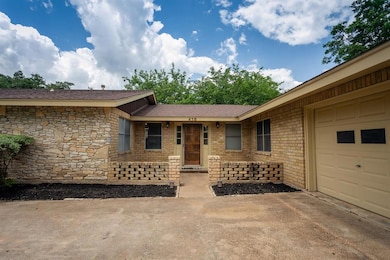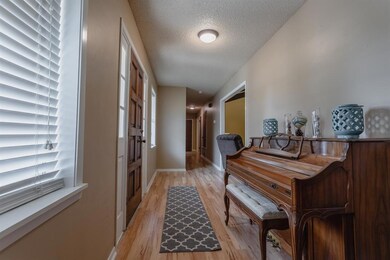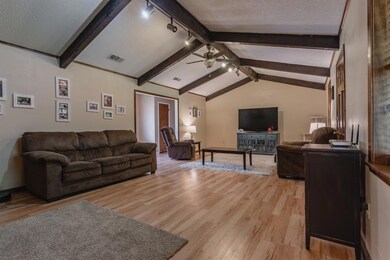
418 Jones St Hamilton, TX 76531
About This Home
As of July 2020MOTIVATED SELLER!! Spacious 3 bed 2 bath home with HUGE backyard! Upgraded kitchen, new paint, new ceiling fans throughout, and much more! Also has a workshop with electric in the back yard along with plenty of shade and a covered patio! The home is located on a dead end with low traffic. House comes with all kitchen appliances (Fridge,stove,oven,microwave).
Last Agent to Sell the Property
Jaymi Mears
JPAR Burleson License #0663426 Listed on: 05/28/2020
Last Buyer's Agent
Leette Christian
CHRISTIAN REALTY-HAMILTON
Home Details
Home Type
Single Family
Est. Annual Taxes
$3,197
Year Built
1970
Lot Details
0
Parking
2
Listing Details
- Property Type: Residential
- Property Sub Type: Single Family Residence
- Structural Style: Single Detached
- Unit Levels: One
- Year Built Details: Preowned
- Multi Parcel I D Y N: No
- Municipal Utility District Y N: No
- Will Subdivide: No
- Accessibility Features Yn: No
- Ratio Current Price By Building: 77.51938
- Special Features: None
- Year Built: 1970
Interior Features
- Square Footage: 2064.00
- Interior Amenities: Cable TV Available, High Speed Internet Available
- Flooring: Ceramic Tile, Laminate
- Appliances: Dishwasher, Disposal, Double Oven, Electric Cooktop, Electric Oven, Plumbed for Ice Maker, Refrigerator
- Number Of Dining Areas: 1
- Number Of Living Areas: 1
- Room Count: 1
Beds/Baths
- Full Bathrooms: 2
- Total Bedrooms: 3
Exterior Features
- Pool: No
- Foundation: Slab
- Fencing: Wood
- Roof: Composition
- Construction Materials: Brick, Rock/Stone
- Exterior Features: Covered Patio/Porch
- Waterfront: No
- Patio And Porch Features: Covered
Garage/Parking
- Cooling System: Central Air, Electric
- Garage Spaces: 2
- Total Covered Spaces: 2
- Parking Features: 2-Car Single Doors, Garage Door Opener, Garage
- Attached Garage YN: Yes
- GarageYN: Yes
Utilities
- Heating: Central, Electric
- Utilities: All Weather Road, City Sewer, City Water, Curbs
Condo/Co-op/Association
- Association Type: None
Schools
- School District: Hamilton ISD
- Elementary School: Ann Whitney
- High School: Hamilton
- School District: Hamilton ISD
- Elementary School: Ann Whitney
- Junior High School: Hamilton
- High School: Hamilton
Lot Info
- PropertyAttachedYN: No
- Lot Size: Less Than .5 Acre (not Zero)
- Lot Features: Few Trees, Landscaped, Lrg. Backyard Grass
- Lot Size Units: Acres
- Lot Size Area: 0.3210
- Parcel Number: R14780
- Lot Size Acres: 0.3210
- Lot Size Sq Ft: 13982.7600
Green Features
- Smart Home Features Appor Pass Y: No
Building Info
- Year Built: 1970
Tax Info
- TaxBlock: 3
- Tax Lot: 16
MLS Schools
- MiddleOrJuniorSchool: Hamilton
- Elementary School Name: Ann Whitney
- High School Name: Hamilton
Ownership History
Purchase Details
Home Financials for this Owner
Home Financials are based on the most recent Mortgage that was taken out on this home.Purchase Details
Home Financials for this Owner
Home Financials are based on the most recent Mortgage that was taken out on this home.Similar Homes in Hamilton, TX
Home Values in the Area
Average Home Value in this Area
Purchase History
| Date | Type | Sale Price | Title Company |
|---|---|---|---|
| Grant Deed | -- | Hamilton Cnty Abs Co | |
| Grant Deed | $158,162 | -- |
Mortgage History
| Date | Status | Loan Amount | Loan Type |
|---|---|---|---|
| Previous Owner | $126,530 | New Conventional |
Property History
| Date | Event | Price | Change | Sq Ft Price |
|---|---|---|---|---|
| 07/11/2025 07/11/25 | For Sale | $339,000 | +88.3% | $164 / Sq Ft |
| 07/02/2020 07/02/20 | Sold | -- | -- | -- |
| 06/18/2020 06/18/20 | Pending | -- | -- | -- |
| 06/14/2020 06/14/20 | Price Changed | $180,000 | -3.7% | $87 / Sq Ft |
| 06/08/2020 06/08/20 | Price Changed | $187,000 | -1.5% | $91 / Sq Ft |
| 05/30/2020 05/30/20 | Price Changed | $189,900 | -2.6% | $92 / Sq Ft |
| 05/28/2020 05/28/20 | For Sale | $195,000 | -- | $94 / Sq Ft |
Tax History Compared to Growth
Tax History
| Year | Tax Paid | Tax Assessment Tax Assessment Total Assessment is a certain percentage of the fair market value that is determined by local assessors to be the total taxable value of land and additions on the property. | Land | Improvement |
|---|---|---|---|---|
| 2024 | $3,197 | $178,970 | $8,290 | $170,680 |
| 2023 | $3,196 | $183,340 | $7,310 | $176,030 |
| 2022 | $3,698 | $199,080 | $7,310 | $191,770 |
| 2021 | $4,118 | $174,470 | $7,310 | $167,160 |
| 2020 | $2,421 | $167,300 | $7,310 | $159,990 |
| 2019 | $2,274 | $92,310 | $7,310 | $85,000 |
| 2018 | $3,097 | $127,960 | $7,310 | $120,650 |
| 2017 | $3,058 | $127,960 | $7,310 | $120,650 |
| 2016 | $2,994 | $127,960 | $7,310 | $120,650 |
| 2015 | -- | $127,960 | $7,310 | $120,650 |
| 2014 | -- | $127,960 | $7,310 | $120,650 |
Agents Affiliated with this Home
-
Sheena Christian-Dolloff
S
Seller's Agent in 2025
Sheena Christian-Dolloff
(254) 977-4945
23 in this area
34 Total Sales
-
J
Seller's Agent in 2020
Jaymi Mears
JPAR Burleson
-
L
Buyer's Agent in 2020
Leette Christian
CHRISTIAN REALTY-HAMILTON
Map
Source: North Texas Real Estate Information Systems (NTREIS)
MLS Number: 14352782
APN: R14780
- 508 S Williams St
- 607 Nancy Ann St
- 402 S Williams St
- 505 S Nancy Ann St
- 403 Sherry Lee Ln
- 506 Nancy Ann St
- 1202 Oak Ridge Ln
- 1121 E Coke St
- 802 Meadowlark St
- TBD Newman St
- 206 N Bouldin St
- 616 E Main St
- 543 E Crews St
- 605 E Henry St
- 601 E Henry St
- 402 S Reagan St
- 801 E Gentry St
- 515 E Main St
- 502 E Baker St
- 400 S Pecan St
