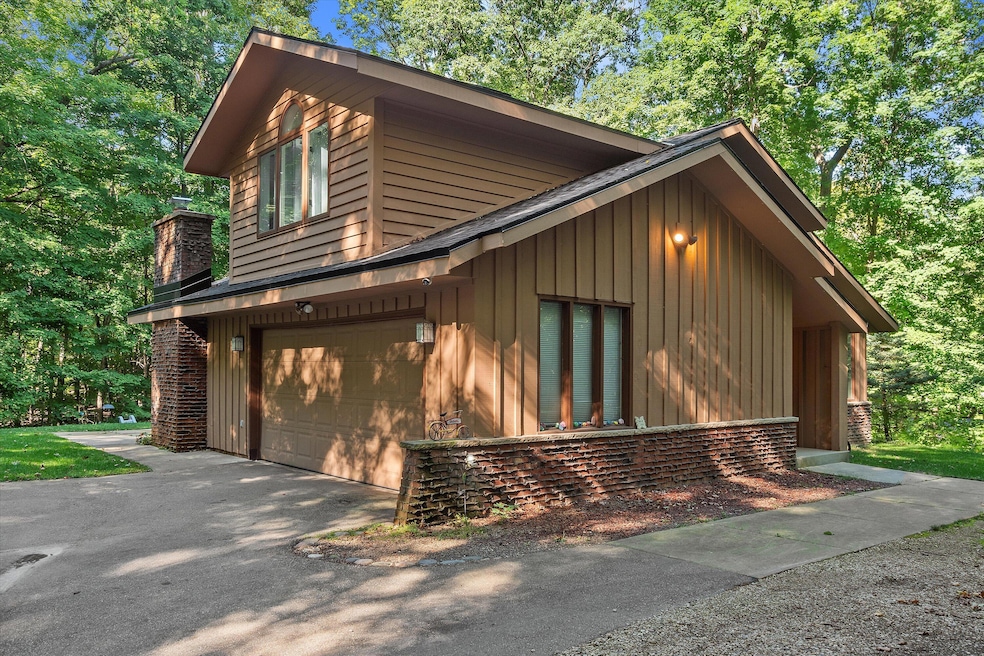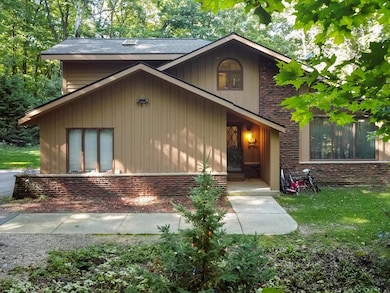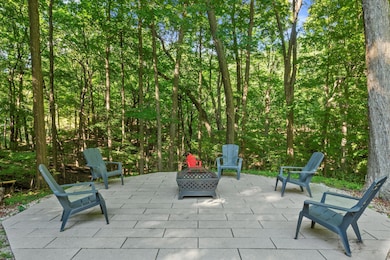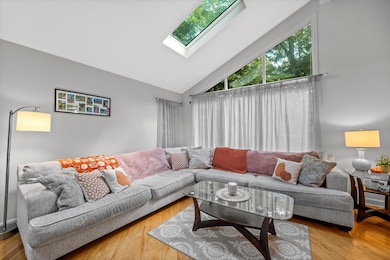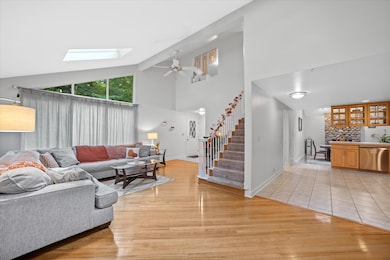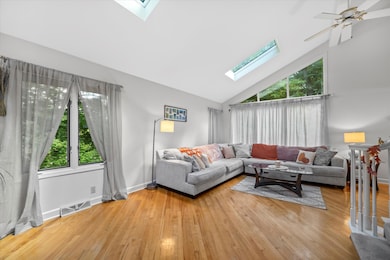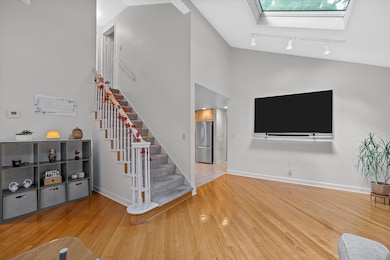418 Kennedy Ct W Colgate, WI 53017
Estimated payment $3,194/month
Highlights
- Open Floorplan
- Contemporary Architecture
- Vaulted Ceiling
- Amy Belle Elementary School Rated 9+
- Wooded Lot
- Main Floor Bedroom
About This Home
Nestled on a picturesque, wooded lot, this beautifully maintained 3-bedroom, 2.5-bathroom home offers 2,200 sq. ft. of living space. Enjoy the serene views and vibrant fall colors right from your windows. With updated mechanicals, this home offers peace of mind for years to come. The lower level provides potential to create a cozy rec room, home office, or workout space. With one full acre of land and a setting that feels like your own private retreat, the patio is the perfect place to enjoy morning coffee with the beauty of nature. Schedule your showing today. This home will not last long on the market!
Listing Agent
Berkshire Hathaway HomeServices Metro Realty License #78527-94 Listed on: 09/26/2025

Home Details
Home Type
- Single Family
Est. Annual Taxes
- $4,200
Lot Details
- 0.99 Acre Lot
- Cul-De-Sac
- Wooded Lot
Parking
- 2 Car Attached Garage
- Garage Door Opener
- Driveway
Home Design
- Contemporary Architecture
- Brick Exterior Construction
- Poured Concrete
Interior Spaces
- 2,200 Sq Ft Home
- 2-Story Property
- Open Floorplan
- Vaulted Ceiling
- Fireplace
Kitchen
- Oven
- Range
- Microwave
- Dishwasher
- Disposal
Bedrooms and Bathrooms
- 3 Bedrooms
- Main Floor Bedroom
Laundry
- Dryer
- Washer
Basement
- Basement Fills Entire Space Under The House
- Sump Pump
Outdoor Features
- Patio
Schools
- Kennedy Middle School
- Germantown High School
Utilities
- Forced Air Heating and Cooling System
- Heating System Uses Natural Gas
- Septic System
- High Speed Internet
Listing and Financial Details
- Exclusions: Seller's personal property
- Assessor Parcel Number V10 1299002
Map
Home Values in the Area
Average Home Value in this Area
Tax History
| Year | Tax Paid | Tax Assessment Tax Assessment Total Assessment is a certain percentage of the fair market value that is determined by local assessors to be the total taxable value of land and additions on the property. | Land | Improvement |
|---|---|---|---|---|
| 2024 | $4,200 | $297,600 | $84,800 | $212,800 |
| 2023 | $3,805 | $297,600 | $84,800 | $212,800 |
| 2022 | $3,666 | $297,600 | $84,800 | $212,800 |
| 2021 | $3,634 | $297,600 | $84,800 | $212,800 |
| 2020 | $4,353 | $294,900 | $98,800 | $196,100 |
| 2019 | $4,202 | $294,900 | $98,800 | $196,100 |
| 2018 | $3,984 | $294,900 | $98,800 | $196,100 |
| 2017 | $3,699 | $294,900 | $98,800 | $196,100 |
| 2016 | $3,476 | $275,600 | $98,800 | $176,800 |
| 2015 | $3,687 | $275,600 | $98,800 | $176,800 |
| 2014 | $3,687 | $275,600 | $98,800 | $176,800 |
| 2013 | $3,917 | $275,600 | $98,800 | $176,800 |
Property History
| Date | Event | Price | List to Sale | Price per Sq Ft | Prior Sale |
|---|---|---|---|---|---|
| 11/02/2025 11/02/25 | Price Changed | $539,500 | -1.0% | $245 / Sq Ft | |
| 09/26/2025 09/26/25 | For Sale | $545,000 | +22.5% | $248 / Sq Ft | |
| 02/28/2022 02/28/22 | Sold | $445,000 | 0.0% | $202 / Sq Ft | View Prior Sale |
| 01/16/2022 01/16/22 | Pending | -- | -- | -- | |
| 01/12/2022 01/12/22 | For Sale | $445,000 | -- | $202 / Sq Ft |
Purchase History
| Date | Type | Sale Price | Title Company |
|---|---|---|---|
| Trustee Deed | $445,000 | -- | |
| Interfamily Deed Transfer | -- | None Available |
Mortgage History
| Date | Status | Loan Amount | Loan Type |
|---|---|---|---|
| Open | $345,000 | Purchase Money Mortgage |
Source: Metro MLS
MLS Number: 1936268
APN: V10-1299002
- N95W24950 Norwauk Rd
- 3976 Woodridge Ct
- 4440 Blake Ct
- 4435 Blake Ct
- 810 Tyler Way
- 4477 Tyler Way
- 861 Tyler Way
- 800 Tyler Way
- 841 Tyler Way
- 880 Tyler Way
- 840 Tyler Way
- 231 Scenic Rd
- 3790 Raptor Ct
- 331 Plat Rd
- 788 Black Squirrel Ct
- 932 Oliver's Dr
- 948 Oliver's Dr
- 951 Oliver's Dr
- 4651 Oliver's Dr
- 4659 Oliver's Dr
- 626 Hillside Rd
- N68-W24955 Stonegate Ct
- W246N6500 Pewaukee Rd
- N64W24450 Main St
- N63W23217 Main St
- N58W24011 Clover Dr
- N58W23983 Hastings Ct Unit 801
- 19460 W Main St
- N93W17678 White Oak Cir
- W180N8526 Town Hall Rd
- N90W17421 St Francis Dr
- N90W17398 Saint Thomas Dr
- N91W17045 Apple Tree Ct
- W177 N7920 Tamarack Springs Cir
- N77W17700 Lake Park Dr
- N78W17445 Wildwood Dr
- W168 N11374 Western Ave
- 900 N Evergreen Cir
- W165N8910 Grand Ave
- W164 N9091 Water St
