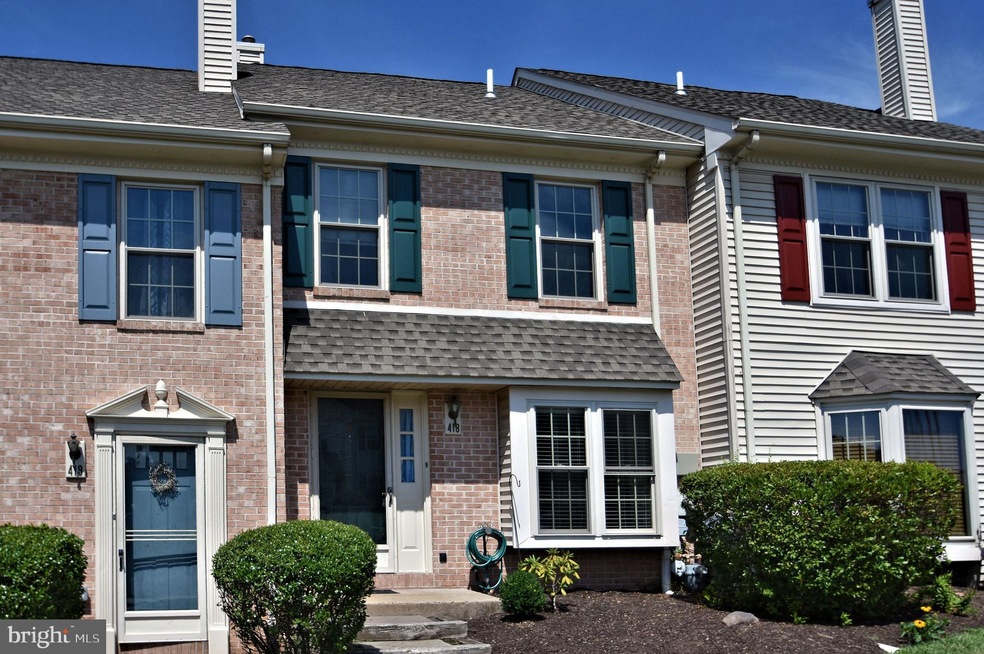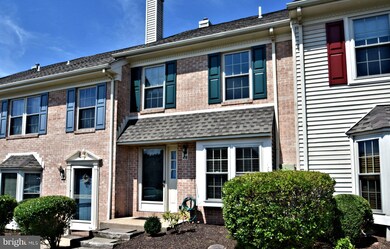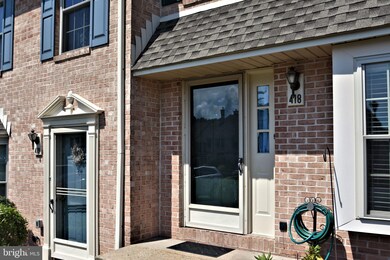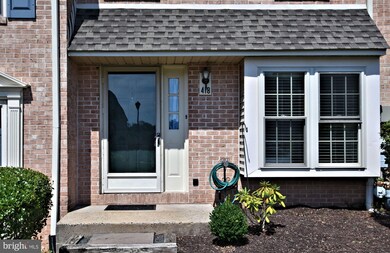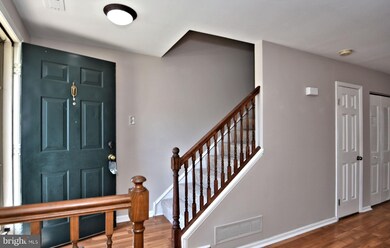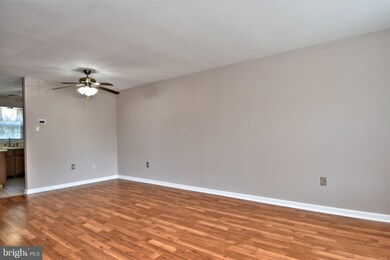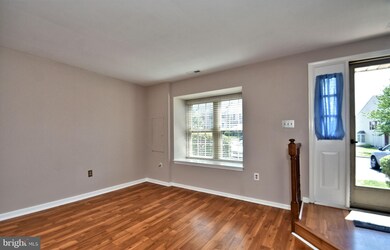
418 Maple Glen Cir Unit 418 Pottstown, PA 19464
Highlights
- Carriage House
- Level Lot
- Back and Front Yard
- Forced Air Heating and Cooling System
About This Home
As of June 2024Welcome to this 2 bedroom and 3rd floor loft town home in the Maple Glen community. Move in ready! This home has brand new carpets and has been professionally painted. Brand new slider door being installed! 2016 Lenox over-sized heater and air conditioner and water heater. Kitchen with GE microwave and dishwasher, garbage disposal and stainless steel sink. Laminate flooring in living room and dining room. Master bedroom with his and her closets. 2nd floor Jack and Jill bathroom. Minutes from Rt 422 and easy access to KOP, Philly and minutes from the Philadelphia Premium outlets in Limerick. This property won't last!
Last Agent to Sell the Property
RE/MAX Achievers-Collegeville License #RS273598 Listed on: 07/29/2020

Townhouse Details
Home Type
- Townhome
Est. Annual Taxes
- $3,392
Year Built
- Built in 1987
Lot Details
- 800 Sq Ft Lot
- Lot Dimensions are 20.00 x 0.00
- Open Lot
- Back and Front Yard
HOA Fees
- $180 Monthly HOA Fees
Parking
- Parking Lot
Home Design
- Carriage House
- Colonial Architecture
- Shingle Roof
- Vinyl Siding
Interior Spaces
- 1,426 Sq Ft Home
- Property has 3 Levels
Bedrooms and Bathrooms
- 3 Bedrooms
Utilities
- Forced Air Heating and Cooling System
- Cooling System Utilizes Natural Gas
- Natural Gas Water Heater
Listing and Financial Details
- Tax Lot 012
- Assessor Parcel Number 42-00-03042-111
Community Details
Overview
- $500 Capital Contribution Fee
- Association fees include exterior building maintenance, lawn maintenance, snow removal
- Maple Glen Subdivision
- Property Manager
Pet Policy
- Pets Allowed
Ownership History
Purchase Details
Home Financials for this Owner
Home Financials are based on the most recent Mortgage that was taken out on this home.Purchase Details
Home Financials for this Owner
Home Financials are based on the most recent Mortgage that was taken out on this home.Purchase Details
Home Financials for this Owner
Home Financials are based on the most recent Mortgage that was taken out on this home.Purchase Details
Purchase Details
Home Financials for this Owner
Home Financials are based on the most recent Mortgage that was taken out on this home.Purchase Details
Home Financials for this Owner
Home Financials are based on the most recent Mortgage that was taken out on this home.Purchase Details
Similar Homes in Pottstown, PA
Home Values in the Area
Average Home Value in this Area
Purchase History
| Date | Type | Sale Price | Title Company |
|---|---|---|---|
| Deed | $258,000 | Devon Abstract | |
| Deed | $161,000 | None Available | |
| Special Warranty Deed | $119,000 | None Available | |
| Sheriffs Deed | $2,188 | None Available | |
| Deed | $147,500 | First American Title Ins Co | |
| Deed | $147,500 | First American Title Ins Co | |
| Deed | $75,000 | -- |
Mortgage History
| Date | Status | Loan Amount | Loan Type |
|---|---|---|---|
| Previous Owner | $152,950 | New Conventional | |
| Previous Owner | $116,844 | FHA | |
| Previous Owner | $18,000 | No Value Available | |
| Previous Owner | $146,312 | FHA | |
| Previous Owner | $146,312 | FHA |
Property History
| Date | Event | Price | Change | Sq Ft Price |
|---|---|---|---|---|
| 12/13/2024 12/13/24 | Rented | $2,000 | 0.0% | -- |
| 12/03/2024 12/03/24 | Price Changed | $2,000 | -7.0% | $1 / Sq Ft |
| 11/26/2024 11/26/24 | For Rent | $2,150 | 0.0% | -- |
| 06/06/2024 06/06/24 | Sold | $258,000 | +1.2% | $181 / Sq Ft |
| 05/23/2024 05/23/24 | Pending | -- | -- | -- |
| 05/19/2024 05/19/24 | For Sale | $255,000 | +58.4% | $179 / Sq Ft |
| 09/09/2020 09/09/20 | Sold | $161,000 | -3.6% | $113 / Sq Ft |
| 08/08/2020 08/08/20 | Pending | -- | -- | -- |
| 07/29/2020 07/29/20 | For Sale | $167,000 | +40.3% | $117 / Sq Ft |
| 12/16/2014 12/16/14 | Sold | $119,000 | -0.8% | $83 / Sq Ft |
| 11/07/2014 11/07/14 | Pending | -- | -- | -- |
| 08/28/2014 08/28/14 | Price Changed | $119,900 | -4.0% | $84 / Sq Ft |
| 07/15/2014 07/15/14 | Price Changed | $124,900 | -10.7% | $88 / Sq Ft |
| 06/20/2014 06/20/14 | For Sale | $139,900 | +17.6% | $98 / Sq Ft |
| 06/19/2014 06/19/14 | Off Market | $119,000 | -- | -- |
| 03/26/2014 03/26/14 | For Sale | $139,900 | -- | $98 / Sq Ft |
Tax History Compared to Growth
Tax History
| Year | Tax Paid | Tax Assessment Tax Assessment Total Assessment is a certain percentage of the fair market value that is determined by local assessors to be the total taxable value of land and additions on the property. | Land | Improvement |
|---|---|---|---|---|
| 2024 | $3,640 | $74,040 | $15,020 | $59,020 |
| 2023 | $3,527 | $74,040 | $15,020 | $59,020 |
| 2022 | $3,474 | $74,040 | $15,020 | $59,020 |
| 2021 | $3,405 | $74,040 | $15,020 | $59,020 |
| 2020 | $3,374 | $74,040 | $15,020 | $59,020 |
| 2019 | $3,356 | $74,040 | $15,020 | $59,020 |
| 2018 | $3,356 | $74,040 | $15,020 | $59,020 |
| 2017 | $3,327 | $74,040 | $15,020 | $59,020 |
| 2016 | $3,297 | $74,040 | $15,020 | $59,020 |
| 2015 | $3,222 | $74,040 | $15,020 | $59,020 |
| 2014 | $3,222 | $74,040 | $15,020 | $59,020 |
Agents Affiliated with this Home
-

Seller's Agent in 2024
Kelly Myers
RE/MAX
(267) 474-7348
6 in this area
57 Total Sales
-

Seller's Agent in 2024
Doug Sigafoos
Specht Realty Inc
(215) 828-3578
4 in this area
10 Total Sales
-
E
Seller Co-Listing Agent in 2024
Erin Myers
RE/MAX
(267) 474-7340
3 in this area
21 Total Sales
-

Buyer's Agent in 2024
Donna Russell
RE/MAX
(610) 507-1849
2 in this area
72 Total Sales
-

Seller's Agent in 2020
Terry Ayres
RE/MAX
(484) 542-0181
5 in this area
122 Total Sales
-

Seller's Agent in 2014
Mark Toepel
RE/MAX
(610) 326-1200
6 in this area
37 Total Sales
Map
Source: Bright MLS
MLS Number: PAMC657804
APN: 42-00-03042-111
- 102 Maple Glen Cir
- 633 Maple Glen Cir
- 1053 Maple Glen Cir
- 2088 E High St
- 631 Dogwood Ct
- 62 Brookview Ln
- 2261 E High St
- 260 Hause Ave
- 1522 Wilson St
- 1523 Cherry Ln
- 540 Highland Rd
- 7 Raleigh Ct
- 630 Village Ln
- 1473 Cherry Ln
- 1308 South St
- 0 Brooke Rd
- 1257 Queen St
- 154 Nelson Ln
- 1104 N Pleasantview Rd
- 314 N Price St
