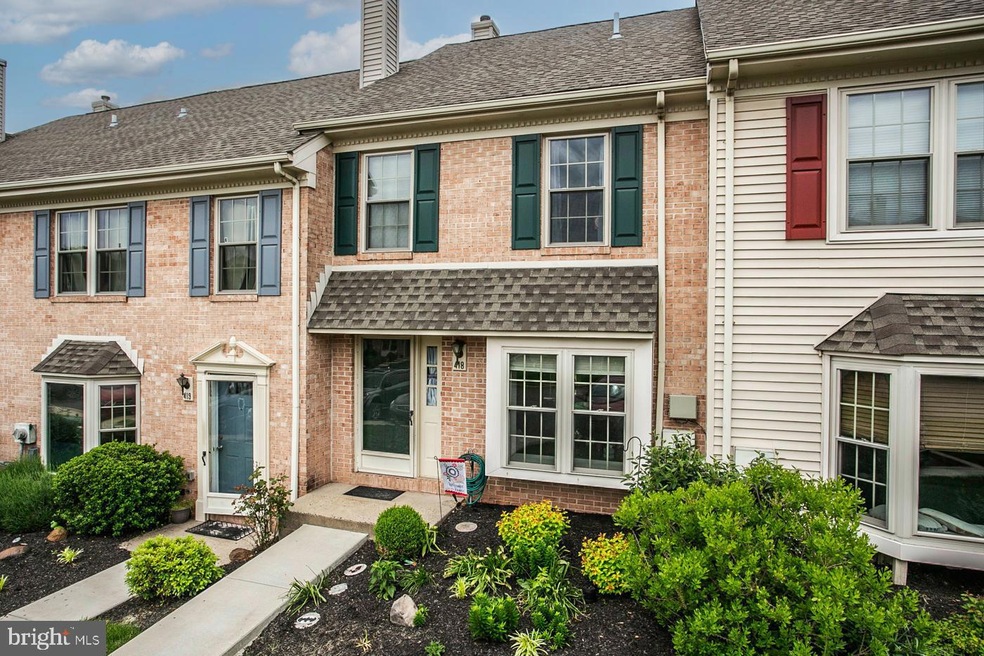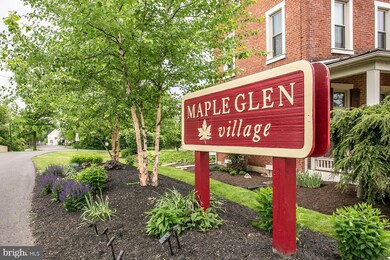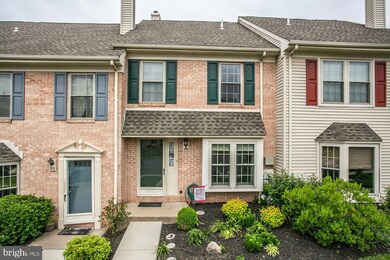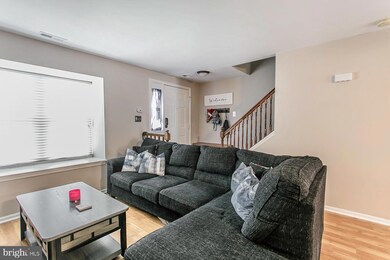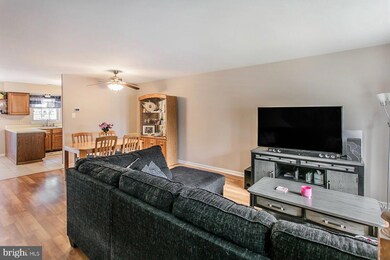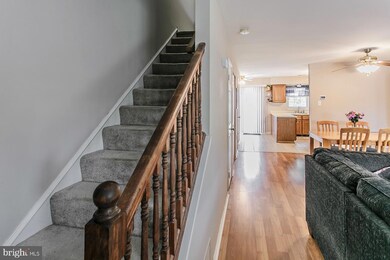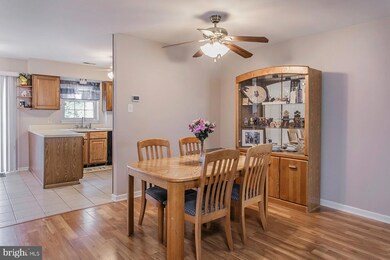
418 Maple Glen Cir Unit 418 Pottstown, PA 19464
Highlights
- Open Floorplan
- Attic
- Skylights
- Traditional Architecture
- Family Room Off Kitchen
- Eat-In Kitchen
About This Home
As of June 2024SHOWINGS START SUN, MAY 19th at the OPEN HOUSE FROM 1-3:00pm.Welcome 418 Maple Glen Cir. Just off of High Street in Lower Pottsgrove and so close to shopping, restaurants, doctors offices and Rt 422. This open concept townhome features step down living room with large bay window allowing for plenty of natural light. Dining area just off of living room for holiday gatherings. The kitchen is an eat in kitchen with island for prepping meals, gas stove, microwave and dishwasher. Lovely little semi-private concrete patio perfect for grilling and relaxing.The second floor offers the primary bedroom and second bedroom with shared full bath and a third bedroom, study or office on the upper level with skylight. Pottsgrove School District.Please be sure to park in the designated spots #418 when touring this home or you can park in the open parking spaces available.
Last Agent to Sell the Property
RE/MAX Achievers-Collegeville License #RS228006L Listed on: 05/19/2024

Townhouse Details
Home Type
- Townhome
Est. Annual Taxes
- $3,598
Year Built
- Built in 1987
Lot Details
- 800 Sq Ft Lot
- Lot Dimensions are 20.00 x 0.00
- Back Yard
- Property is in good condition
HOA Fees
- $195 Monthly HOA Fees
Home Design
- Traditional Architecture
- Slab Foundation
- Vinyl Siding
Interior Spaces
- 1,426 Sq Ft Home
- Property has 2.5 Levels
- Open Floorplan
- Ceiling Fan
- Skylights
- Double Hung Windows
- Sliding Doors
- Family Room Off Kitchen
- Dining Area
- Carpet
- Attic
Kitchen
- Eat-In Kitchen
- Gas Oven or Range
- Range Hood
- Built-In Microwave
- Dishwasher
- Kitchen Island
Bedrooms and Bathrooms
- 3 Bedrooms
- Bathtub with Shower
Laundry
- Laundry on upper level
- Stacked Electric Washer and Dryer
Parking
- 2 Open Parking Spaces
- 2 Parking Spaces
- Parking Lot
Outdoor Features
- Playground
- Play Equipment
Utilities
- Forced Air Heating and Cooling System
- Cooling System Utilizes Natural Gas
- Natural Gas Water Heater
Listing and Financial Details
- Tax Lot 12
- Assessor Parcel Number 42-00-03042-111
Community Details
Overview
- $500 Capital Contribution Fee
- Association fees include snow removal, exterior building maintenance, lawn maintenance
- Maple Glen Subdivision
Pet Policy
- Dogs and Cats Allowed
Ownership History
Purchase Details
Home Financials for this Owner
Home Financials are based on the most recent Mortgage that was taken out on this home.Purchase Details
Home Financials for this Owner
Home Financials are based on the most recent Mortgage that was taken out on this home.Purchase Details
Home Financials for this Owner
Home Financials are based on the most recent Mortgage that was taken out on this home.Purchase Details
Purchase Details
Home Financials for this Owner
Home Financials are based on the most recent Mortgage that was taken out on this home.Purchase Details
Home Financials for this Owner
Home Financials are based on the most recent Mortgage that was taken out on this home.Purchase Details
Similar Homes in Pottstown, PA
Home Values in the Area
Average Home Value in this Area
Purchase History
| Date | Type | Sale Price | Title Company |
|---|---|---|---|
| Deed | $258,000 | Devon Abstract | |
| Deed | $161,000 | None Available | |
| Special Warranty Deed | $119,000 | None Available | |
| Sheriffs Deed | $2,188 | None Available | |
| Deed | $147,500 | First American Title Ins Co | |
| Deed | $147,500 | First American Title Ins Co | |
| Deed | $75,000 | -- |
Mortgage History
| Date | Status | Loan Amount | Loan Type |
|---|---|---|---|
| Previous Owner | $152,950 | New Conventional | |
| Previous Owner | $116,844 | FHA | |
| Previous Owner | $18,000 | No Value Available | |
| Previous Owner | $146,312 | FHA | |
| Previous Owner | $146,312 | FHA |
Property History
| Date | Event | Price | Change | Sq Ft Price |
|---|---|---|---|---|
| 12/13/2024 12/13/24 | Rented | $2,000 | 0.0% | -- |
| 12/03/2024 12/03/24 | Price Changed | $2,000 | -7.0% | $1 / Sq Ft |
| 11/26/2024 11/26/24 | For Rent | $2,150 | 0.0% | -- |
| 06/06/2024 06/06/24 | Sold | $258,000 | +1.2% | $181 / Sq Ft |
| 05/23/2024 05/23/24 | Pending | -- | -- | -- |
| 05/19/2024 05/19/24 | For Sale | $255,000 | +58.4% | $179 / Sq Ft |
| 09/09/2020 09/09/20 | Sold | $161,000 | -3.6% | $113 / Sq Ft |
| 08/08/2020 08/08/20 | Pending | -- | -- | -- |
| 07/29/2020 07/29/20 | For Sale | $167,000 | +40.3% | $117 / Sq Ft |
| 12/16/2014 12/16/14 | Sold | $119,000 | -0.8% | $83 / Sq Ft |
| 11/07/2014 11/07/14 | Pending | -- | -- | -- |
| 08/28/2014 08/28/14 | Price Changed | $119,900 | -4.0% | $84 / Sq Ft |
| 07/15/2014 07/15/14 | Price Changed | $124,900 | -10.7% | $88 / Sq Ft |
| 06/20/2014 06/20/14 | For Sale | $139,900 | +17.6% | $98 / Sq Ft |
| 06/19/2014 06/19/14 | Off Market | $119,000 | -- | -- |
| 03/26/2014 03/26/14 | For Sale | $139,900 | -- | $98 / Sq Ft |
Tax History Compared to Growth
Tax History
| Year | Tax Paid | Tax Assessment Tax Assessment Total Assessment is a certain percentage of the fair market value that is determined by local assessors to be the total taxable value of land and additions on the property. | Land | Improvement |
|---|---|---|---|---|
| 2024 | $3,640 | $74,040 | $15,020 | $59,020 |
| 2023 | $3,527 | $74,040 | $15,020 | $59,020 |
| 2022 | $3,474 | $74,040 | $15,020 | $59,020 |
| 2021 | $3,405 | $74,040 | $15,020 | $59,020 |
| 2020 | $3,374 | $74,040 | $15,020 | $59,020 |
| 2019 | $3,356 | $74,040 | $15,020 | $59,020 |
| 2018 | $3,356 | $74,040 | $15,020 | $59,020 |
| 2017 | $3,327 | $74,040 | $15,020 | $59,020 |
| 2016 | $3,297 | $74,040 | $15,020 | $59,020 |
| 2015 | $3,222 | $74,040 | $15,020 | $59,020 |
| 2014 | $3,222 | $74,040 | $15,020 | $59,020 |
Agents Affiliated with this Home
-

Seller's Agent in 2024
Kelly Myers
RE/MAX
(267) 474-7348
6 in this area
57 Total Sales
-

Seller's Agent in 2024
Doug Sigafoos
Specht Realty Inc
(215) 828-3578
4 in this area
10 Total Sales
-
E
Seller Co-Listing Agent in 2024
Erin Myers
RE/MAX
(267) 474-7340
3 in this area
21 Total Sales
-

Buyer's Agent in 2024
Donna Russell
RE/MAX
(610) 507-1849
2 in this area
72 Total Sales
-

Seller's Agent in 2020
Terry Ayres
RE/MAX
(484) 542-0181
5 in this area
122 Total Sales
-

Seller's Agent in 2014
Mark Toepel
RE/MAX
(610) 326-1200
5 in this area
36 Total Sales
Map
Source: Bright MLS
MLS Number: PAMC2104552
APN: 42-00-03042-111
- 102 Maple Glen Cir
- 633 Maple Glen Cir
- 1053 Maple Glen Cir
- 2088 E High St
- 631 Dogwood Ct
- 62 Brookview Ln
- 2261 E High St
- 260 Hause Ave
- 1522 Wilson St
- 1523 Cherry Ln
- 540 Highland Rd
- 7 Raleigh Ct
- 630 Village Ln
- 1473 Cherry Ln
- 115 William Rd
- 1308 South St
- 0 Brooke Rd
- 1257 Queen St
- 154 Nelson Ln
- 1104 N Pleasantview Rd
