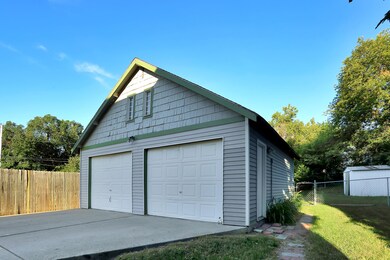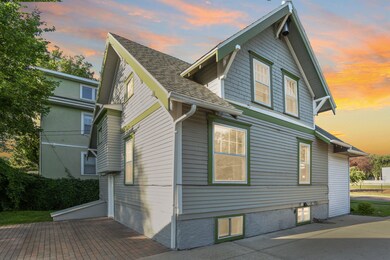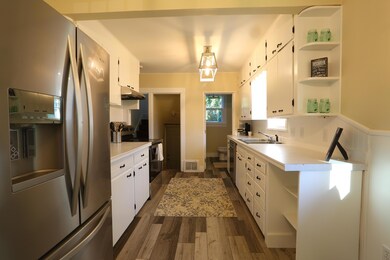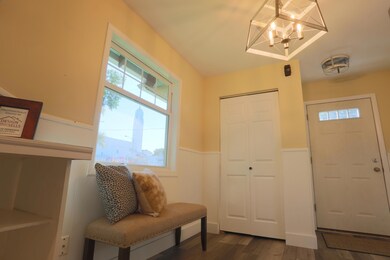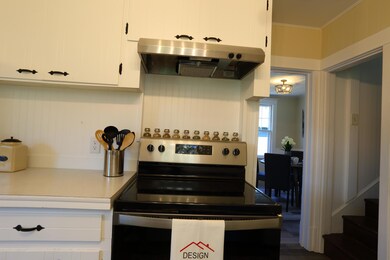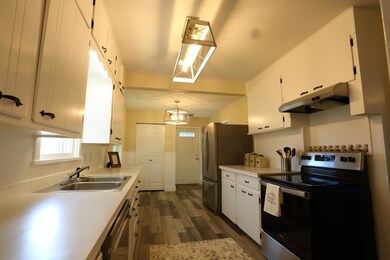
418 N Hannifin St Bismarck, ND 58501
Highlights
- Wood Flooring
- 2 Car Detached Garage
- Forced Air Heating and Cooling System
- Century High School Rated A
- Patio
- 2-minute walk to Custer Park
About This Home
As of September 2022In the heart of what is called the Cathedral District, this original craftsman is asking if you are its next chapter? Your main floor holds so many possibilities with the eat-in galley kitchen with all new upper-end appliances and original 1918 craftsman cabinets. Continuing on this level is a -1/2 bath off the kitchen area, a large front living room, and the additional extra room that can be the formal dining room or den or even made into a main level bedroom. The upstairs holds a large east and south-facing bedroom that connects to the vanity and large linen closet. This vanity area has an additional door that connects to the tub and toilet and is accessed from the hallway. There is an additional bedroom on this level. The basement is accessed off the kitchen area by a narrow - original to the era staircase to the basement. The basement is also accessed by a full-egress door from the outside for ease of entry for washer-dryer and furniture. This basement has a finished work area around the laundry hook-ups, a large room that works as a den or bedroom that connects directly to a large full bathroom and storage area leading to the exit door as well as the small mechanical closet that holds the gas furnace and water heater. The detached garage has 2 overhead doors and a service door that gives you nice access to the paved patio area leading to the back entrance door. The garage (24' x 24') is fully wired and has a staircase to a large attic above the garage. The back yard has an area that is fully fenced off should you want a secured area for your use. There are 3 bedrooms, 3 bathrooms, 3 ways to enter the property. Sometime in the 1960s is what the sellers were told is when it was delivered onto the cement foundation and located on this 50 'x 150' lot. The current owner-agent purchased it as an investment. A full detailed disclosure and list of amenities and updates are available for your download.
Last Agent to Sell the Property
CAROL SIMENSON
Keller Williams Inspire Realty
Home Details
Home Type
- Single Family
Est. Annual Taxes
- $2,427
Year Built
- Built in 1918
Lot Details
- 7,500 Sq Ft Lot
- Lot Dimensions are 50x150x50
- Wood Fence
- Chain Link Fence
- Rectangular Lot
- Level Lot
Parking
- 2 Car Detached Garage
- Garage Door Opener
- Driveway
Home Design
- Slab Foundation
- Frame Construction
- Shingle Roof
- Wood Siding
- Vinyl Siding
- Concrete Perimeter Foundation
Interior Spaces
- 1.5-Story Property
- Fire and Smoke Detector
Kitchen
- Range
- Dishwasher
Flooring
- Wood
- Carpet
- Laminate
- Tile
Bedrooms and Bathrooms
- 3 Bedrooms
Laundry
- Dryer
- Washer
Outdoor Features
- Patio
Schools
- Roosevelt Elementary School
- Horizon Middle School
- Century High School
Utilities
- Forced Air Heating and Cooling System
- Heating System Uses Natural Gas
- Phone Available
- Cable TV Available
Listing and Financial Details
- Assessor Parcel Number 0040-026-005
Ownership History
Purchase Details
Home Financials for this Owner
Home Financials are based on the most recent Mortgage that was taken out on this home.Purchase Details
Home Financials for this Owner
Home Financials are based on the most recent Mortgage that was taken out on this home.Purchase Details
Map
Similar Homes in Bismarck, ND
Home Values in the Area
Average Home Value in this Area
Purchase History
| Date | Type | Sale Price | Title Company |
|---|---|---|---|
| Warranty Deed | $245,900 | -- | |
| Warranty Deed | $220,000 | North Dakota Guaranty & Ttl | |
| Warranty Deed | -- | -- |
Mortgage History
| Date | Status | Loan Amount | Loan Type |
|---|---|---|---|
| Open | $251,555 | VA | |
| Closed | $102,016 | New Conventional | |
| Previous Owner | $209,000 | New Conventional |
Property History
| Date | Event | Price | Change | Sq Ft Price |
|---|---|---|---|---|
| 09/12/2022 09/12/22 | Sold | -- | -- | -- |
| 07/12/2022 07/12/22 | Pending | -- | -- | -- |
| 07/08/2022 07/08/22 | For Sale | $245,900 | +11.8% | $139 / Sq Ft |
| 09/11/2020 09/11/20 | Sold | -- | -- | -- |
| 07/21/2020 07/21/20 | Pending | -- | -- | -- |
| 07/21/2020 07/21/20 | For Sale | $220,000 | -- | $132 / Sq Ft |
Tax History
| Year | Tax Paid | Tax Assessment Tax Assessment Total Assessment is a certain percentage of the fair market value that is determined by local assessors to be the total taxable value of land and additions on the property. | Land | Improvement |
|---|---|---|---|---|
| 2024 | $2,650 | $110,000 | $20,000 | $90,000 |
| 2023 | $2,573 | $110,000 | $20,000 | $90,000 |
| 2022 | $2,372 | $109,150 | $20,000 | $89,150 |
| 2021 | $2,376 | $103,000 | $19,000 | $84,000 |
| 2020 | $2,587 | $103,000 | $19,000 | $84,000 |
| 2019 | $2,427 | $98,550 | $0 | $0 |
| 2018 | $2,258 | $98,550 | $19,000 | $79,550 |
| 2017 | $1,865 | $98,550 | $19,000 | $79,550 |
| 2016 | $1,865 | $98,550 | $14,000 | $84,550 |
| 2014 | -- | $58,700 | $0 | $0 |
Source: Bismarck Mandan Board of REALTORS®
MLS Number: 3407712
APN: 0040-026-005
- 704 F Ave E
- 622 Raymond St
- 709 W Rosser Ave
- 623 Raymond St
- 318 C Ave W
- 720 N Anderson St
- 301 C Ave W
- 215 W Thayer Ave
- 912 Summit Blvd
- 1016 W Avenue C
- 1004 Lincoln Ave
- 1029 Riverview Ave
- 622 N 3rd St
- 1034 Summit Blvd
- 821 W Sweet Ave
- 314 C Ave E
- 702 N 4th St
- 139 Riverside Park Rd Unit 2
- 413 B E
- 1024 Crescent Ln

